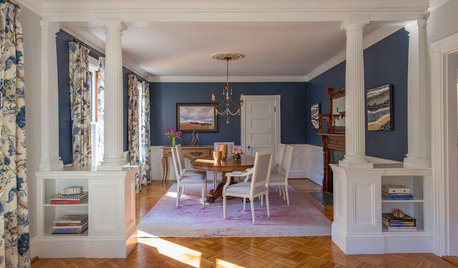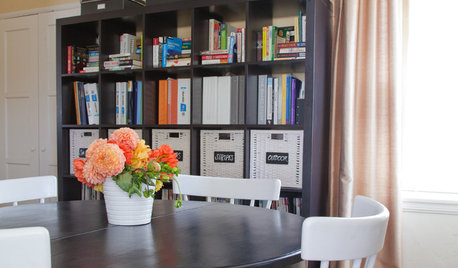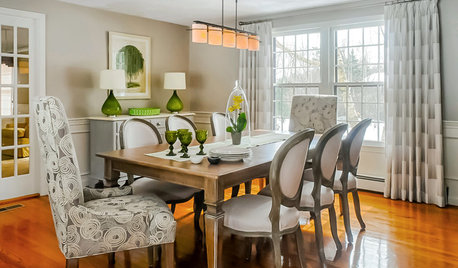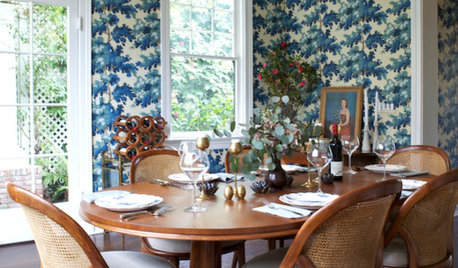Open concept? or Keep the dining room?
TD House
last year
Related Stories

DINING ROOMSRoom of the Day: Victorian Dining Room Keeps It Formal Yet Fresh
A Queen Anne home gets a renovated dining room with traditional detailing and loads of charm
Full Story
KIDS’ SPACESWho Says a Dining Room Has to Be a Dining Room?
Chucking the builder’s floor plan, a family reassigns rooms to work better for their needs
Full Story
LIVING ROOMSOpen-Plan Living-Dining Room Blends Old and New
The sunken living area’s groovy corduroy sofa helps sets the tone for this contemporary design in Sydney
Full Story
DINING ROOMSRoom of the Day: Putting the Dining Room to Work
With a table for meals and a desk for bringing home the bacon, this dining room earns its keep
Full Story
SMALL HOMESRoom of the Day: Living-Dining Room Redo Helps a Client Begin to Heal
After a tragic loss, a woman sets out on the road to recovery by improving her condo
Full Story
ROOM OF THE DAYRoom of the Day: A Living Room Stretches Out and Opens Up
Expanding into the apartment next door gives a family of 5 more room in their New York City home
Full Story
LIVING ROOMSLiving Room Meets Dining Room: The New Way to Eat In
Banquette seating, folding tables and clever seating options can create a comfortable dining room right in your main living space
Full Story
DINING ROOMSRoom of the Day: Grown-Up Style in a Family Dining Room
Easy-care fabrics, a lighter color palette and a great furniture save help a Boston-area family get the transitional look they were after
Full Story
DINING ROOMSRoom of the Day: Traditional Dining Room Shaken With a Twist
This home's colonial architecture inspires formality, while the room's bold color, a mix of styles and a glossy bar update the look
Full Story
DECORATING GUIDESRoom of the Day: Romancing a Maine Dining Room
Glossy paint and country-style furnishings make a 19th-century interior an affair to remember
Full Story












HALLETT & Co.
TD HouseOriginal Author
Related Professionals
Lafayette Kitchen & Bathroom Designers · Pike Creek Valley Kitchen & Bathroom Designers · Normal Kitchen & Bathroom Remodelers · Pasadena General Contractors · Rocky Point General Contractors · Owasso Kitchen & Bathroom Designers · Normal Kitchen & Bathroom Remodelers · Creve Coeur Kitchen & Bathroom Remodelers · Lomita Interior Designers & Decorators · Ogden Interior Designers & Decorators · Universal City Architects & Building Designers · Peachtree City Furniture & Accessories · Santa Barbara Furniture & Accessories · Champlin Furniture & Accessories · Maple Heights General ContractorsHALLETT & Co.
TD HouseOriginal Author
Tom S
TD HouseOriginal Author
la_la Girl
TD HouseOriginal Author
la_la Girl
JT7abcz
mcarroll16
Sherry8aNorthAL
TD HouseOriginal Author
mcarroll16
iroll
TD HouseOriginal Author
mcarroll16