Renovating the kitchen
WantAHome ForMyBaby
last year
last modified: last year
Related Stories

KITCHEN DESIGNCouple Renovates to Spend More Time in the Kitchen
Artistic mosaic tile, custom cabinetry and a thoughtful layout make the most of this modest-size room
Full Story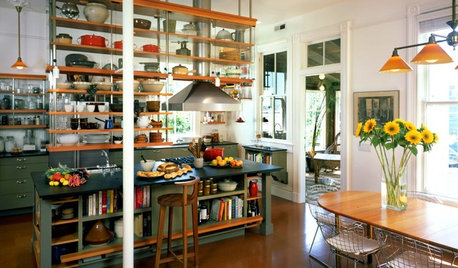
KITCHEN DESIGNKitchen of the Week: Historic Queen Anne Renovation
Reclaimed 120-year-old shelving, soft materials and space-saving storage turned this outdated kitchen into a beautiful, functional space
Full Story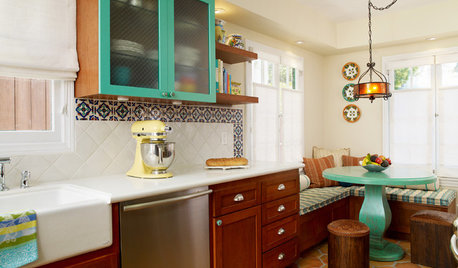
KITCHEN DESIGNKitchen of the Week: 1920s Renovation in California
An outmoded kitchen for a family gets modern amenities, a fresh teal-accented palette and smart lighting
Full Story
FARMHOUSESKitchen of the Week: Renovation Honors New England Farmhouse’s History
Homeowners and their designer embrace a historic kitchen’s quirks while creating a beautiful and functional cooking space
Full Story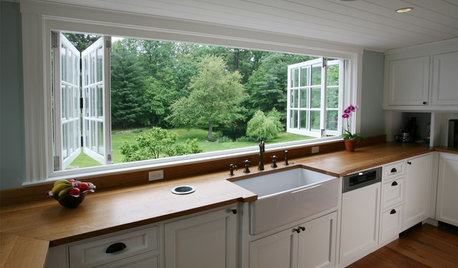
KITCHEN DESIGNRenovation Detail: The Kitchen Sink Window
Doing dishes is anything but a chore when a window lets you drift off into the view beyond the kitchen sink
Full Story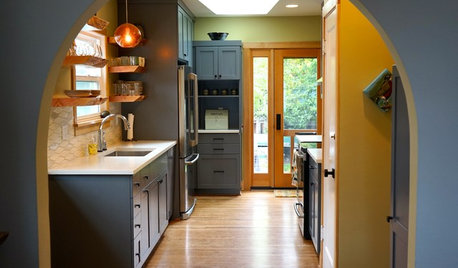
KITCHEN DESIGNFamily Kitchen Smartens Up With a New Ecofriendly Renovation
A Portland, Oregon, family looks to create a sustainable design with space for the kids and improved storage and flow
Full Story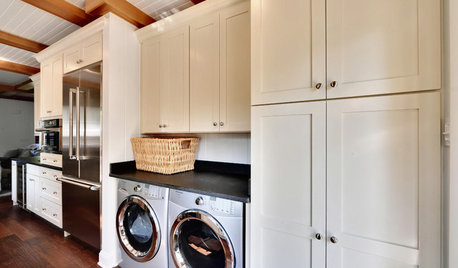
KITCHEN DESIGNRenovation Detail: The Kitchen Laundry Room
Do your whites while dishing up dinner — a washer and dryer in the kitchen or pantry make quick work of laundry
Full Story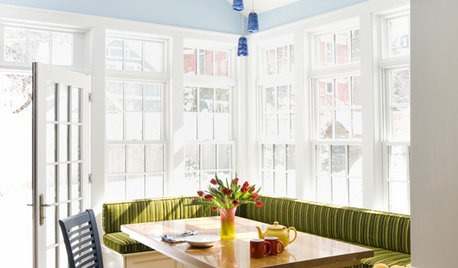
KITCHEN DESIGNRenovation Detail: The Built-In Breakfast Nook
On the menu: one order of cozy seating with plentiful sides of storage. For the kitchen or any other room, built-ins fit the bill
Full Story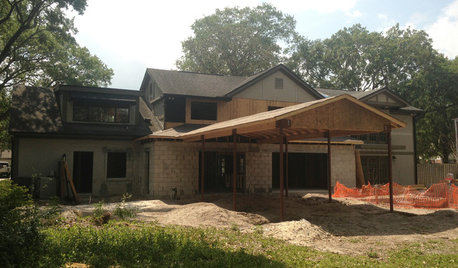
REMODELING GUIDESHouzz Survey: Renovations Are Up in 2013
Home improvement projects are on the rise, with kitchens and baths still topping the popularity chart
Full Story







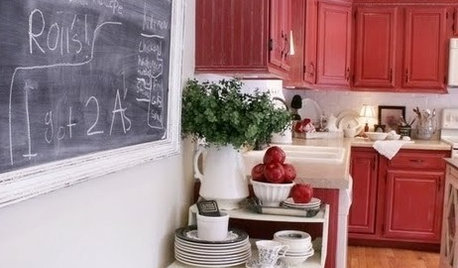
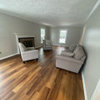


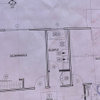


kandrewspa
WantAHome ForMyBabyOriginal Author
Related Professionals
Glenbrook Interior Designers & Decorators · Clute Kitchen & Bathroom Designers · Knoxville Kitchen & Bathroom Designers · Beverly Hills Furniture & Accessories · Fort Carson Furniture & Accessories · Athens General Contractors · Clarksville General Contractors · Florham Park General Contractors · Franklin General Contractors · Statesboro General Contractors · Vermillion General Contractors · West Lafayette General Contractors · Wheeling General Contractors · Woodmere General Contractors · Avocado Heights General Contractors