Kitchen Dilemma: 36" or 42" cabinets? (Beam in the way)
Sean
last year
last modified: last year
Option 1: 36" cabinets
Option 2: 42" cabinets
Featured Answer
Sort by:Oldest
Comments (32)
Related Professionals
Walnut Creek Furniture & Accessories · Great Falls General Contractors · Hercules General Contractors · Merrimack General Contractors · Shamong Kitchen & Bathroom Remodelers · Fort Washington Kitchen & Bathroom Remodelers · Morgan Hill Kitchen & Bathroom Remodelers · Schiller Park Kitchen & Bathroom Remodelers · Plum Design-Build Firms · Rancho Cordova General Contractors · Lincolnia Flooring Contractors · Lynbrook Flooring Contractors · New Bern Flooring Contractors · Oro Valley Flooring Contractors · Immokalee Stone, Pavers & ConcreteJennifer K
last yearBeth H. :
last yearlast modified: last yearSean
last yearjanedoe2012
last yearSean
last yearSean
last yearSean
last yearBeth H. :
last yearSean
last yearjanedoe2012
last yearSean
last yearjanedoe2012
last yearSean
last yearBeth H. :
last yearlast modified: last yearJennifer K
last yearBeth H. :
last yearlast modified: last yearJennifer K
last yearlast modified: last yearSean
last yearSean
last yearlast modified: last yearSean
last yearSean
last yearDerya G
last monthKristin Petro Interiors, Inc.
last monthDerya G
last month
Related Stories

INSIDE HOUZZTop Kitchen and Cabinet Styles in Kitchen Remodels
Transitional is the No. 1 kitchen style and Shaker leads for cabinets, the 2019 U.S. Houzz Kitchen Trends Study finds
Full Story
KITCHEN CABINETS9 Ways to Configure Your Cabinets for Comfort
Make your kitchen cabinets a joy to use with these ideas for depth, height and door style — or no door at all
Full Story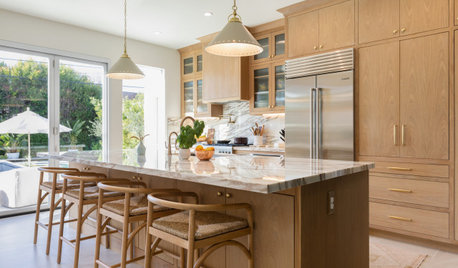
KITCHEN DESIGNThe Most Common Kitchen Design Problems and How to Tackle Them
Check out these frequent dilemmas and expert tips for getting your kitchen design right
Full Story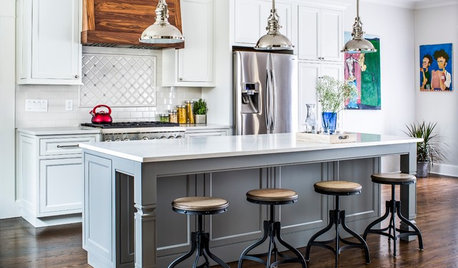
WHITE KITCHENSNew This Week: 3 Ways to Balance a White Kitchen
Consider color, contrast and wood to keep a white space from feeling cold
Full Story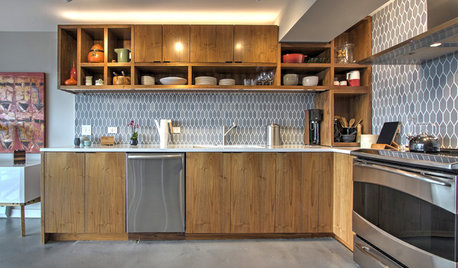
KITCHEN CABINETSHow High Should You Hang Your Upper Kitchen Cabinets?
Don’t let industry norms box you in. Here are some reasons why you might want more space above your countertops
Full Story
MOST POPULAR8 Great Kitchen Cabinet Color Palettes
Make your kitchen uniquely yours with painted cabinetry. Here's how (and what) to paint them
Full Story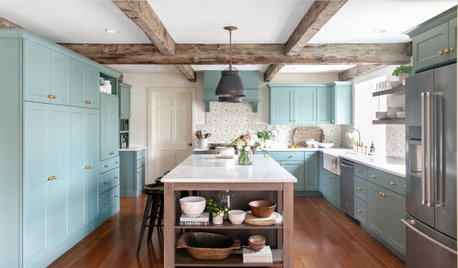
KITCHEN MAKEOVERSKitchen of the Week: Blue-Green Cabinets With Rustic Wood Details
Designers found on Houzz help a couple create a better layout with a large island, more work surface and extra storage
Full Story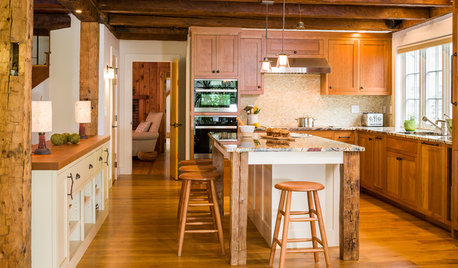
KITCHEN DESIGNNew This Week: Rustic Wood Beams Wow in 4 Kitchens
These spaces show how rustic wood beams can bring warmth and character to contemporary spaces
Full Story
KITCHEN DESIGNHow to Lose Some of Your Upper Kitchen Cabinets
Lovely views, display-worthy objects and dramatic backsplashes are just some of the reasons to consider getting out the sledgehammer
Full Story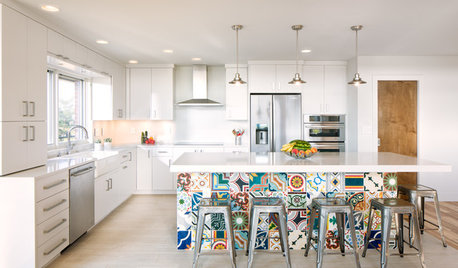
KITCHEN DESIGNNew This Week: 4 Ways to Punch Up a White Kitchen
Avoid the hospital look by introducing a bit of color, personality and contrast
Full Story





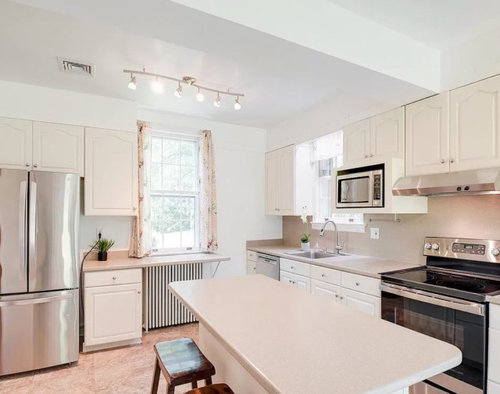

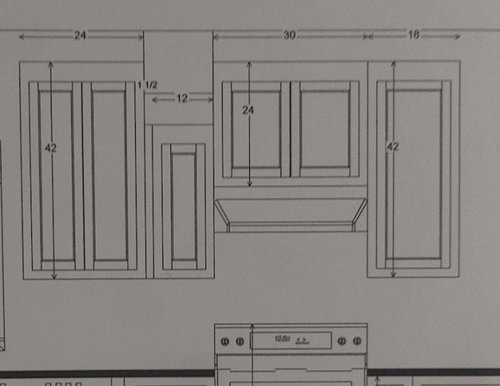
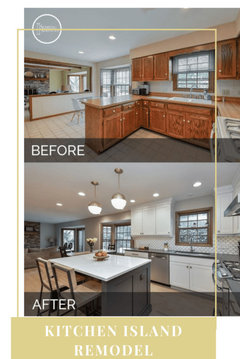




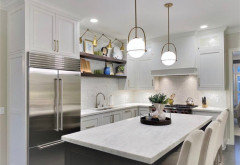
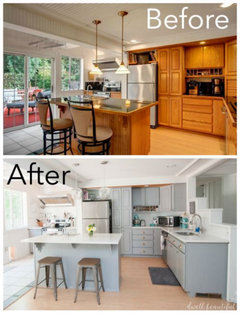
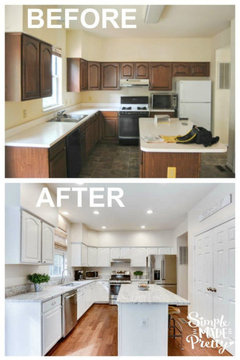
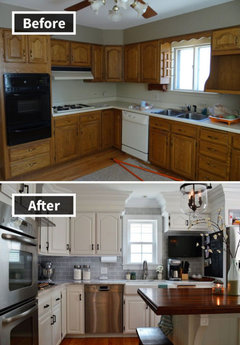


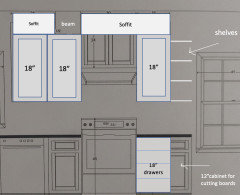

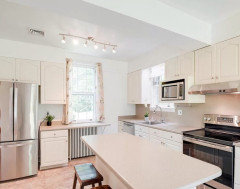
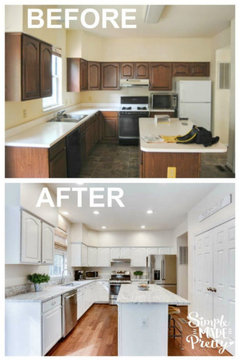
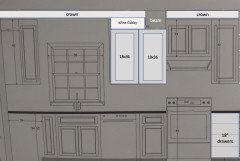

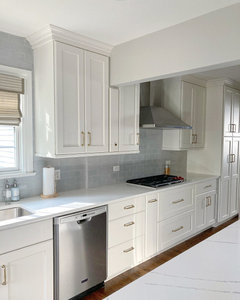
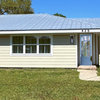
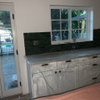


Beth H. :