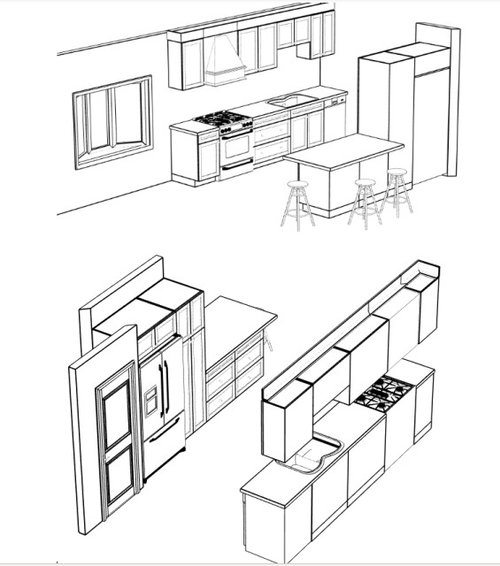Small Kitchen design Help!
Donna Pasquarelli
last year
Featured Answer
Sort by:Oldest
Comments (9)
Andrea
last yearRelated Professionals
Schenectady Kitchen & Bathroom Designers · Garden Grove Kitchen & Bathroom Remodelers · South Lake Tahoe Kitchen & Bathroom Remodelers · Terrell Kitchen & Bathroom Remodelers · Glenbrook Interior Designers & Decorators · Five Corners Architects & Building Designers · White Oak Architects & Building Designers · Lockport Kitchen & Bathroom Designers · Auburn General Contractors · Dover General Contractors · Fitchburg General Contractors · Montclair General Contractors · Sterling General Contractors · Patterson Kitchen & Bathroom Remodelers · Sunrise Manor Cabinets & CabinetryDonna Pasquarelli
last yearherbflavor
last yearrebunky
last yearBuehl
last yearlast modified: last yearBuehl
last yearBuehl
last yearlast modified: last yearDonna Pasquarelli
last year
Related Stories

MOST POPULAR7 Ways to Design Your Kitchen to Help You Lose Weight
In his new book, Slim by Design, eating-behavior expert Brian Wansink shows us how to get our kitchens working better
Full Story
KITCHEN DESIGNKey Measurements to Help You Design Your Kitchen
Get the ideal kitchen setup by understanding spatial relationships, building dimensions and work zones
Full Story
BATHROOM DESIGNKey Measurements to Help You Design a Powder Room
Clearances, codes and coordination are critical in small spaces such as a powder room. Here’s what you should know
Full Story
KITCHEN DESIGNDesign Dilemma: My Kitchen Needs Help!
See how you can update a kitchen with new countertops, light fixtures, paint and hardware
Full Story
SMALL SPACESDownsizing Help: Storage Solutions for Small Spaces
Look under, over and inside to find places for everything you need to keep
Full Story
SMALL SPACESDownsizing Help: Think ‘Double Duty’ for Small Spaces
Put your rooms and furnishings to work in multiple ways to get the most out of your downsized spaces
Full Story
Storage Help for Small Bedrooms: Beautiful Built-ins
Squeezed for space? Consider built-in cabinets, shelves and niches that hold all you need and look great too
Full Story
REMODELING GUIDESHow Small Windows Help Modern Homes Stand Out
Amid expansive panes of glass and unbroken light, smaller windows can provide relief and focus for modern homes inside and out
Full Story
STANDARD MEASUREMENTSKey Measurements to Help You Design Your Home
Architect Steven Randel has taken the measure of each room of the house and its contents. You’ll find everything here
Full StorySponsored
Custom Craftsmanship & Construction Solutions in Franklin County
More Discussions














HALLETT & Co.