How do you like this open concept bathroom (no bathroom-bedroom wall)
venexiano
last year
last modified: last year
Featured Answer
Sort by:Oldest
Comments (26)
roarah
last yearRelated Professionals
National City General Contractors · Centerville Interior Designers & Decorators · Clive Architects & Building Designers · Carlsbad Furniture & Accessories · Sioux Falls Furniture & Accessories · Anderson General Contractors · Canandaigua General Contractors · New Milford General Contractors · Rock Island General Contractors · Shorewood General Contractors · Philadelphia Kitchen & Bathroom Designers · Graham Cabinets & Cabinetry · Key Biscayne Cabinets & Cabinetry · Newcastle Cabinets & Cabinetry · St. Louis Window Treatmentsarcy_gw
last yearSherry8aNorthAL
last yearcatbuilder
last yearRebecca Hicks
last yearmargimutch
last yearlast modified: last yearpalimpsest
last yearUser
last yearlast modified: last yearsusan49417
last yearpalimpsest
last yearPatricia Colwell Consulting
last yearvenexiano
last yearvenexiano
last yearSabrina Alfin Interiors
last yearlast modified: last yearflopsycat1
last yearM Miller
last yearcpartist
last yearlast modified: last yeareinportlandor
last yearSherry8aNorthAL
last yearHelen
last yearmillworkman
last yearvenexiano
last yearmillworkman
last yearNancy Anna
last yearlast modified: last yearAA Byron
8 months ago
Related Stories

ARCHITECTUREDesign Workshop: The Open-Concept Bathroom
Consider these ideas for balancing privacy with openness in an en suite bathroom
Full Story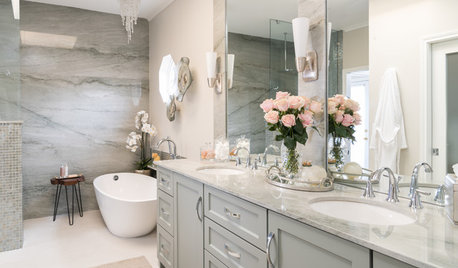
BATHROOM MAKEOVERSBathroom of the Week: Luxe Spa-Like Feel for a Master Bath
A designer found on Houzz updates a bathroom with a wall of quartzite, a water closet and glamorous touches
Full Story
REMODELING GUIDESBathroom Workbook: How Much Does a Bathroom Remodel Cost?
Learn what features to expect for $3,000 to $100,000-plus, to help you plan your bathroom remodel
Full Story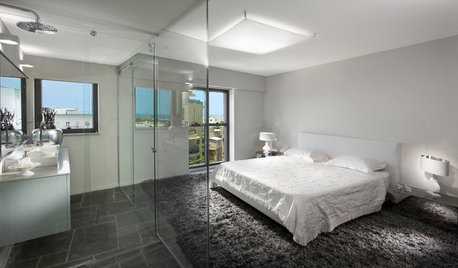
BATHROOM DESIGNThe Glass Bathroom Wall: Love It or Lose It?
There's no question that a glass wall makes a bathroom feel more open. Are they private enough for you?
Full Story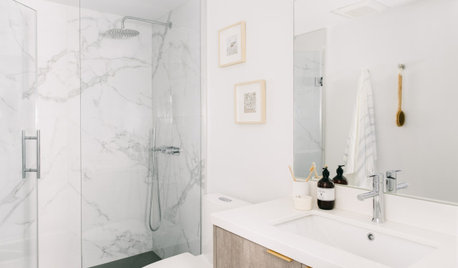
BATHROOM MAKEOVERSBefore and After: 4 Bathrooms Open Up With Clear Glass Showers
Shower curtains, glass blocks and walls all come down to brighten up dark and dated bathrooms
Full Story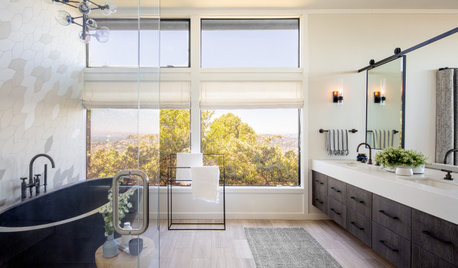
BATHROOM DESIGNBathroom of the Week: Spa-Like Makeover in Sausalito
A tiled feature wall and a sliding vanity mirror that preserves views of San Francisco Bay stand out in this remodel
Full Story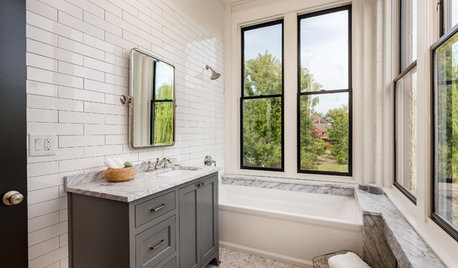
BATHROOM DESIGN10 Bathroom Trends From the Kitchen and Bathroom Industry Show
A designer and his team hit the industry’s biggest show to spot bathroom ideas with lasting appeal
Full Story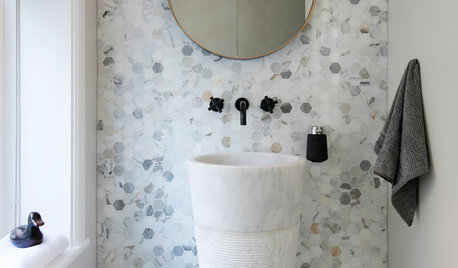
TILEHow Tiny Tiles Can Elevate Your Bathroom’s Style
Thanks to their ability to add texture and subtle pattern, petite hexagonal and penny tiles may be here to stay
Full Story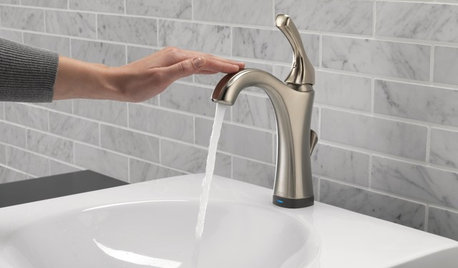
HOME TECHThe Bathroom of the Future: 4 Places for Tech in the Bathroom
Digital shower controls, smart mirrors, high-tech toilets and innovative faucets can add efficiency and convenience
Full Story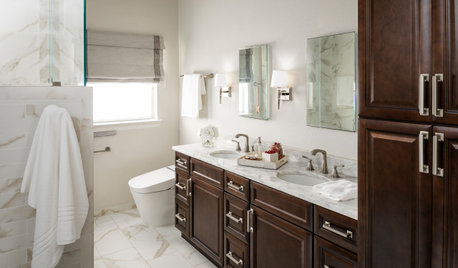
BATHROOM DESIGNBathroom of the Week: Pamper-Me Features and Marble-Like Tile
An Orlando, Florida, couple’s former cramped, dated master bathroom gets an elegant, contemporary update
Full StoryMore Discussions






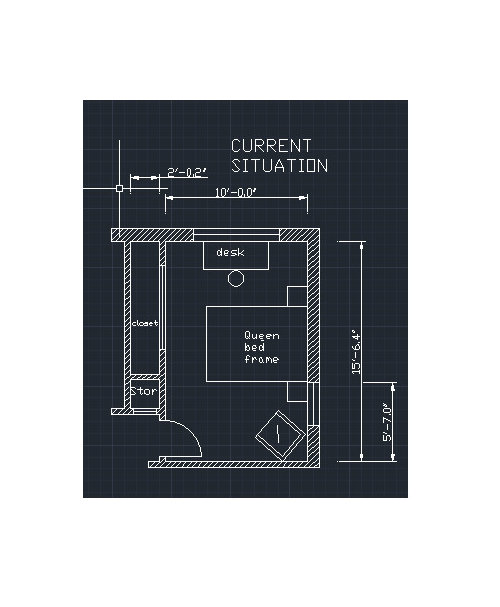
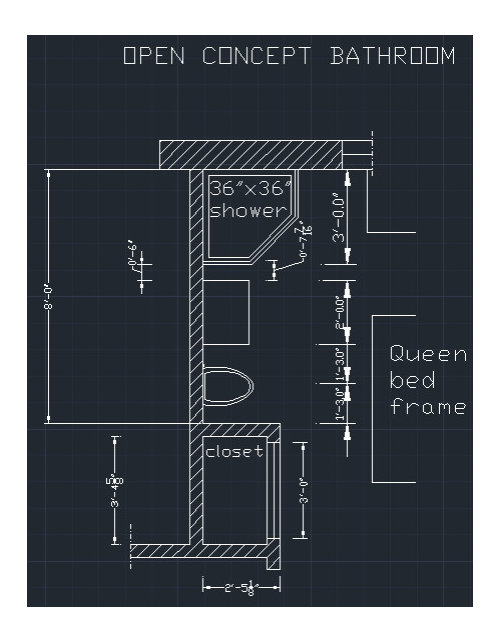



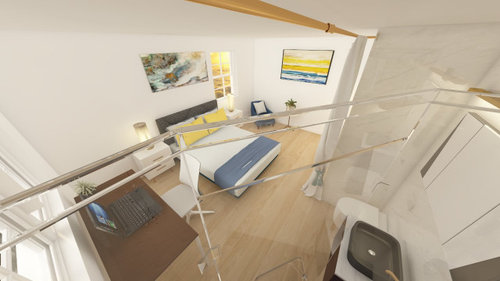


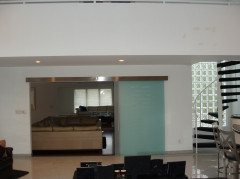




palimpsest