Dimensions of metal frame gate
seanin
last year
last modified: last year
Featured Answer
Sort by:Oldest
Comments (18)
kudzu9
last yearseanin
last yearRelated Professionals
Kerman Landscape Contractors · Overland Park Landscape Contractors · Muscatine Solar Energy Systems · Tustin Solar Energy Systems · Feasterville Trevose Kitchen & Bathroom Remodelers · Tulsa Kitchen & Bathroom Remodelers · Forest Hills Kitchen & Bathroom Remodelers · Canandaigua General Contractors · Seal Beach General Contractors · Titusville General Contractors · Uniondale General Contractors · Coventry Painters · Tampa Furniture & Accessories · Boston Window Treatments · Palm Springs Lightingseanin
last yearkudzu9
last yearseanin
last yearlast modified: last yearseanin
last yearlast modified: last yearseanin
last yearkudzu9
last yearseanin
last yearseanin
last yearseanin
last yearlast modified: last yearkudzu9
last yearlast modified: last yearseanin
last yearlast modified: last yearToni Anguera Atset
last yearlast modified: last yearseanin
last yearlast modified: last year
Related Stories
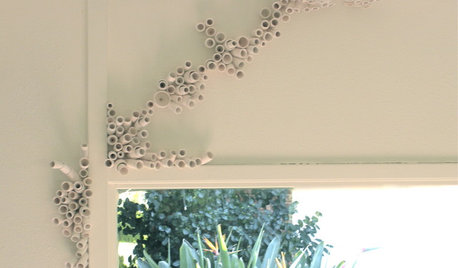
ARTChoose Art With a Third Dimension
Make a wall stand out with 3-D art of ceramic, wood, metal and cardboard
Full Story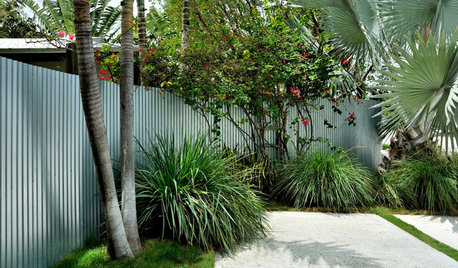
MATERIALSHumble Corrugated Metal Brings Modern Style to the Garden
This sustainable material is not just for rooftops. See these ideas for using it for fences, beds and rain barrels in your yard
Full Story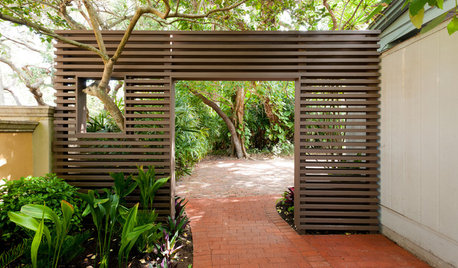
LANDSCAPE DESIGNGarden Gates Go Contemporary: 16 Sleek Designs
Set the tone for your garden with a sophisticated entrance of wood, glass or metal
Full Story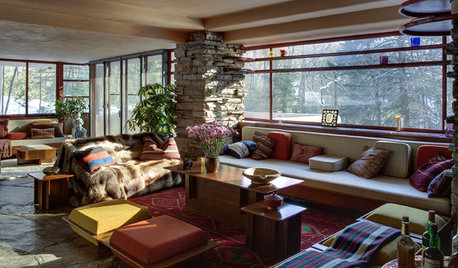
WINDOWSSteel-Framed Windows Leap Forward Into Modern Designs
With a mild-mannered profile but super strength, steel-framed windows are champions of design freedom
Full Story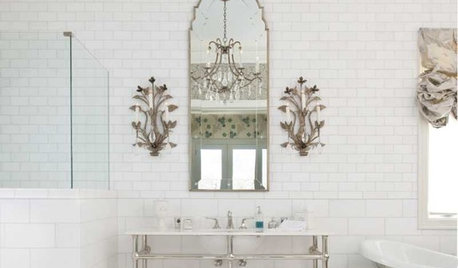
BATHROOM DESIGNHow to Mix Metal Finishes in the Bathroom
Make a clean break with one-dimensional bathroom finishes by pairing nickel, silver and bronze hardware and fixtures
Full Story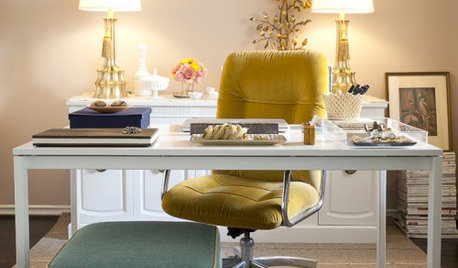
COLOR PALETTESMaster the Metallic Mix of Gold and Silver
More than just hardware is gleamworthy in a home. Marrying metallics with walls, ceilings, furniture and accessories makes your rooms glow
Full Story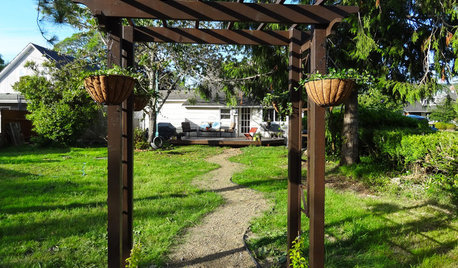
GARDENING AND LANDSCAPINGFrame Your Garden With a DIY Arbor for $150
Set the scene for curb appeal or a beautiful backyard detail with this arbor you can inexpensively build yourself
Full Story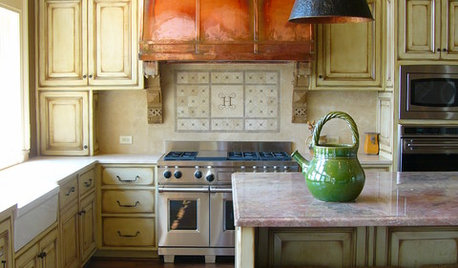
MATERIALSClever Combo: Aged Wood and Metal
Mixing distressed wood and metal makes for a potent design combination in a single furniture piece or an entire room
Full Story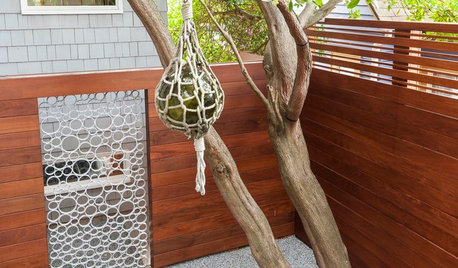
FENCES AND GATESA Designer Uses PVC Pipe to Cast a Modern Garden Gate
Landscape designer Scot Eckley walks us through the process of creating a custom aluminum ring gate
Full Story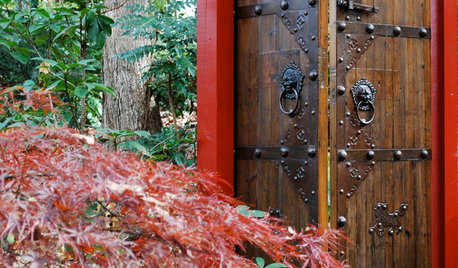
PHOTO FLIP77 Gorgeous Garden Gates
Enjoy these enticing entryways and the magical gardens beyond their doors
Full Story





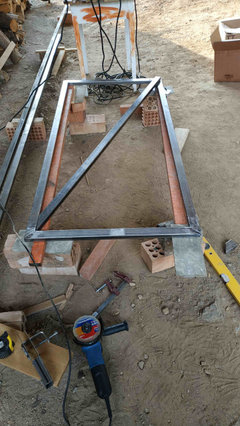

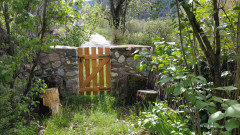
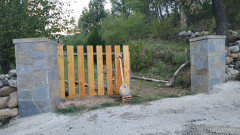
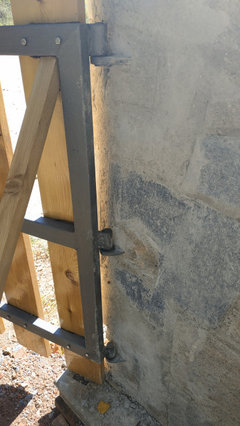

kudzu9