Should we add a door and if yes, what kind?
VK
last year
Related Stories

KITCHEN DESIGNPopular Cabinet Door Styles for Kitchens of All Kinds
Let our mini guide help you choose the right kitchen door style
Full Story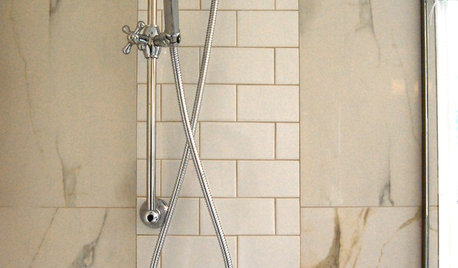
REMODELING GUIDES9 Ways Grout–Yes, Grout–Can Add to Your Design
Choose From a Palette of Grout Colors for a Warm, Unified Look
Full Story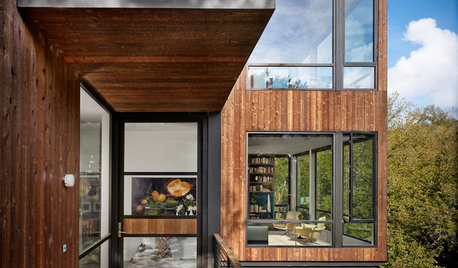
HOUZZ TOURSHouzz Tour: A Hard-to-Find Door Just Adds to the Experience
A roundabout entry allows guests to fully enjoy this modern cedar box perched over a creek in Austin, Texas
Full Story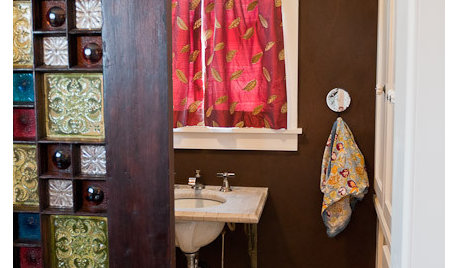
SALVAGEReinvent It: Antique Glass Goes Door to Door
Patchwork squares star on a door that once lived on a home's exterior, now gracing a historic home's dining room
Full Story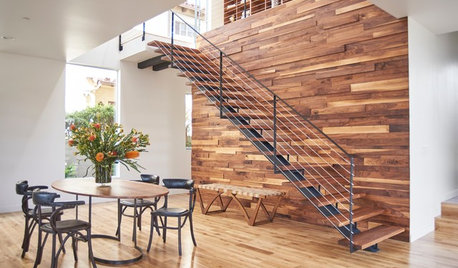
CONTEMPORARY HOMESHouzz Tour: A Contemporary Home With One-of-a-Kind Features
Salvaged doors, accent walls and dashes of bright color make for unexpected touches inside
Full Story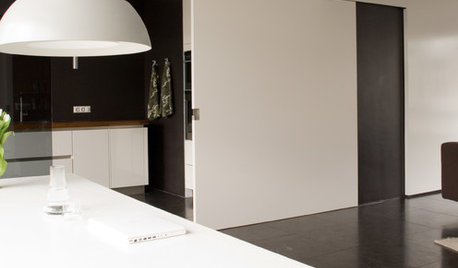
DESIGN DETAILSThe Secret to Pocket Doors' Success
Pocket doors can be genius solutions for all kinds of rooms — but it’s the hardware that makes all the difference. See why
Full Story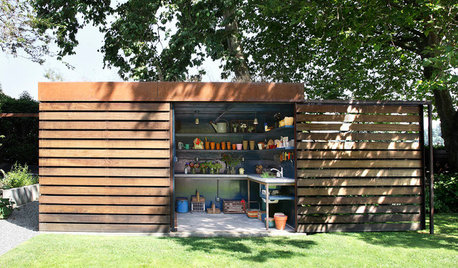
MOST POPULARPick Your Favorite: Sheds for Every Kind of Garden
Add a personalized touch to your backyard with a shed that complements your home’s style and your taste
Full Story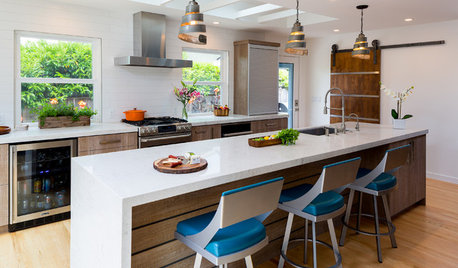
KITCHEN OF THE WEEKKitchen of the Week: Behind the Barn Door, a Butler’s Pantry
Wine barrel pendants add a fun touch to this sleek, newly functional kitchen, where guests can help themselves to drinks
Full Story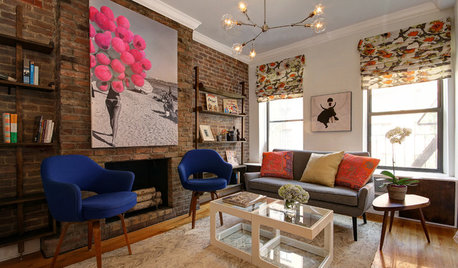
HOUZZ TOURSHouzz Tour: Sliding Doors Open Up a Small Space in New York City
A wall teardown and custom treatments add more options for living and entertaining in a 450-square-foot apartment
Full Story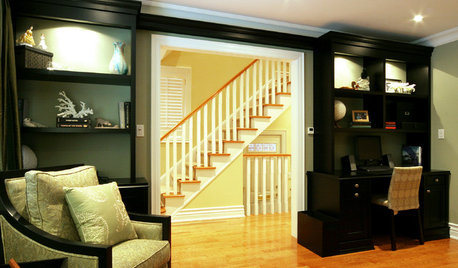
DOORSDesign 2011: Black Casework, Doors and Cabinetry
All-Black Doors, Trim and Cabinets Will Add to the Year's Chic Appeal
Full StorySponsored
Columbus Design-Build, Kitchen & Bath Remodeling, Historic Renovations
More Discussions






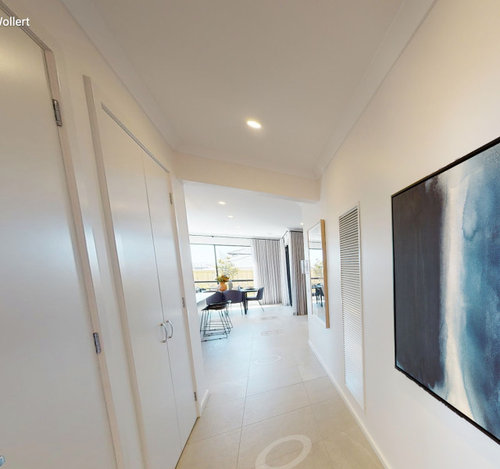
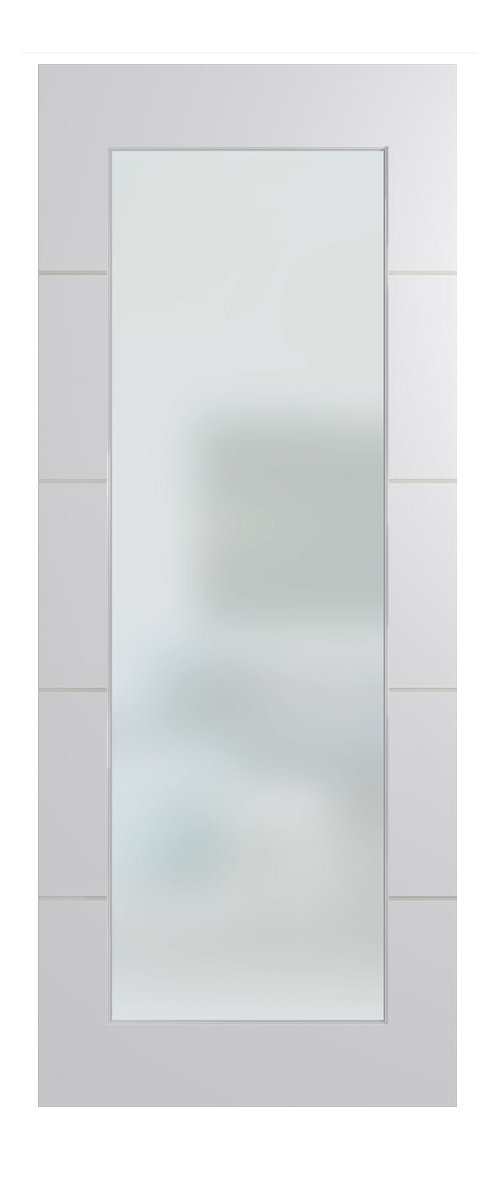


lkloes
VKOriginal Author
Related Professionals
Albany Solar Energy Systems · Bay Point Home Automation & Home Media · Crystal Lake Fireplaces · Bull Run Architects & Building Designers · Ferry Pass Architects & Building Designers · River Edge Architects & Building Designers · DeRidder General Contractors · Mount Vernon General Contractors · Richfield General Contractors · Van Wert Interior Designers & Decorators · Barrington Hills Kitchen & Bathroom Designers · Grafton Kitchen & Bathroom Designers · Atlanta Furniture & Accessories · Encinitas Furniture & Accessories · Montclair General Contractorslkloes
larkspurproject
Mark Bischak, Architect
VKOriginal Author
Fori
cpartist
VKOriginal Author
VKOriginal Author
millworkman
millworkman
VKOriginal Author
millworkman
res2architect
VKOriginal Author
res2architect
chispa
Mark Bischak, Architect
LH CO/FL
sktn77a
VKOriginal Author
lkloes
VKOriginal Author