I need help with the front of the house
HU-581038551
last year
last modified: last year
Featured Answer
Sort by:Oldest
Comments (15)
Rawketgrl
last yearRelated Professionals
American Fork Architects & Building Designers · Baltimore Architects & Building Designers · Lenexa Kitchen & Bathroom Designers · Olympia Heights Kitchen & Bathroom Designers · Davidson General Contractors · Hammond General Contractors · Manalapan General Contractors · Point Pleasant General Contractors · View Park-Windsor Hills General Contractors · Windham Landscape Architects & Landscape Designers · Jackson Landscape Contractors · Oklahoma City Landscape Contractors · Clermont Decks, Patios & Outdoor Enclosures · Glendora Swimming Pool Builders · Harvey Swimming Pool BuildersLorraine Leroux
last yearKW PNW Z8
last yearjackowskib
last yearlast modified: last yearnickel_kg
last yearlast modified: last yearlittlebug zone 5 Missouri
last yearchispa
last yearPatricia Colwell Consulting
last yearHU-581038551
last yearlittlebug zone 5 Missouri
last yearKW PNW Z8
last yearlast modified: last yearHALLETT & Co.
last yearpalimpsest
last year
Related Stories

ENTRYWAYSHelp! What Color Should I Paint My Front Door?
We come to the rescue of three Houzzers, offering color palette options for the front door, trim and siding
Full Story
EXTERIORSHelp! What Color Should I Paint My House Exterior?
Real homeowners get real help in choosing paint palettes. Bonus: 3 tips for everyone on picking exterior colors
Full Story
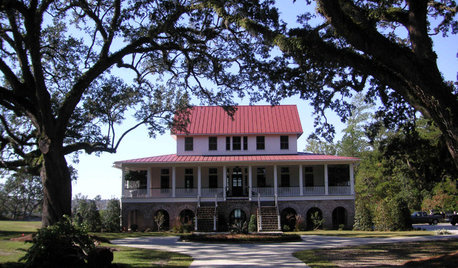
Sixties Southern Style: Inspiration from 'The Help'
Oscar-nominated movie's sets include formal entertaining spaces, front porch breezes and lots of florals
Full Story
STANDARD MEASUREMENTSThe Right Dimensions for Your Porch
Depth, width, proportion and detailing all contribute to the comfort and functionality of this transitional space
Full Story
DECLUTTERINGDownsizing Help: How to Edit Your Belongings
Learn what to take and what to toss if you're moving to a smaller home
Full Story
DECLUTTERINGDownsizing Help: Choosing What Furniture to Leave Behind
What to take, what to buy, how to make your favorite furniture fit ... get some answers from a homeowner who scaled way down
Full Story
CURB APPEAL7 Questions to Help You Pick the Right Front-Yard Fence
Get over the hurdle of choosing a fence design by considering your needs, your home’s architecture and more
Full Story





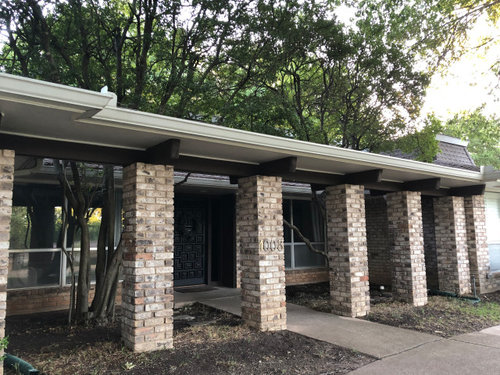
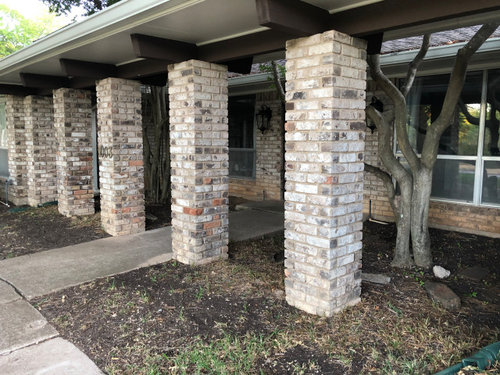
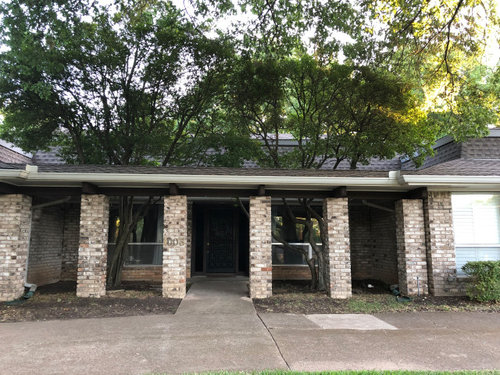
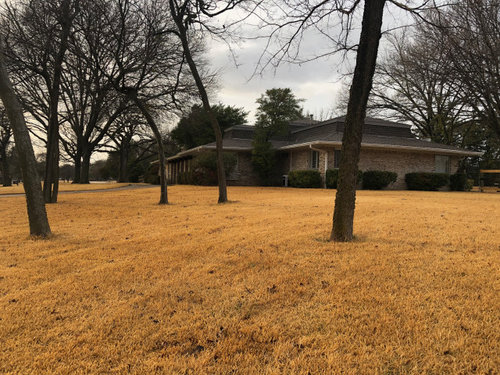

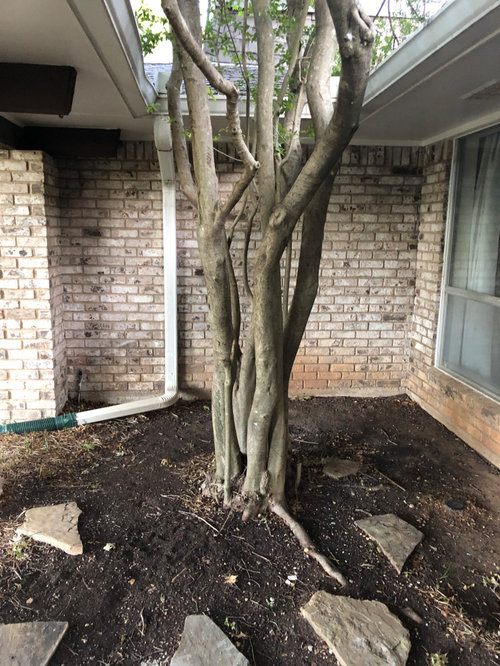
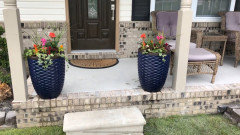
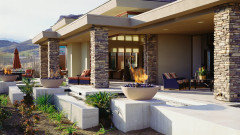
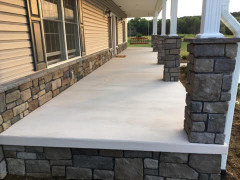




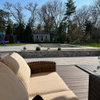
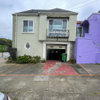

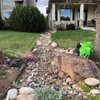

gardengal48 (PNW Z8/9)