Please Help me make dumping room into Tv room.
bligh101
last year
Featured Answer
Sort by:Oldest
Comments (6)
jlouise54
last yearptreckel
last yearRelated Professionals
Augusta Furniture & Accessories · Encinitas Furniture & Accessories · New Hope Furniture & Accessories · Rantoul Carpenters · Daly City Cabinets & Cabinetry · Kaneohe Cabinets & Cabinetry · Detroit Custom Closet Designers · Kearns Custom Closet Designers · Van Wert Interior Designers & Decorators · Memphis Architects & Building Designers · St. Louis Kitchen & Bathroom Designers · Kirkland Furniture & Accessories · Country Walk General Contractors · ‘Ewa Beach General Contractors · Meadville General Contractorsjlouise54
last yearJAN MOYER
last yearKimberlee Marie Interiors
last year
Related Stories
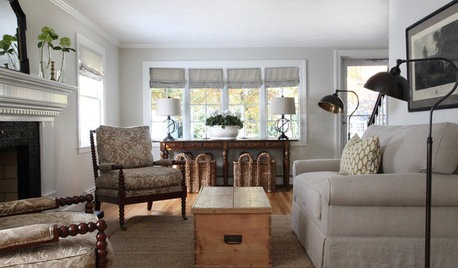
LIVING ROOMSRoom of the Day: Redone Living Room Makes a Bright First Impression
A space everyone used to avoid now charms with welcoming comfort and a crisp new look
Full Story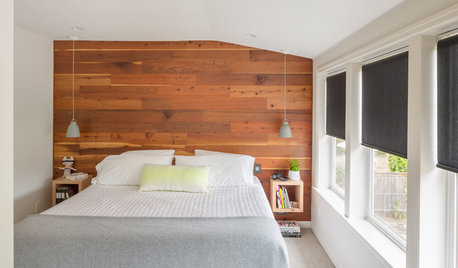
BEDROOMSRoom of the Day: An Upstairs Suite Makes Room for Family
Efficient space planning, increased storage and light finishes transform an underutilized second floor
Full Story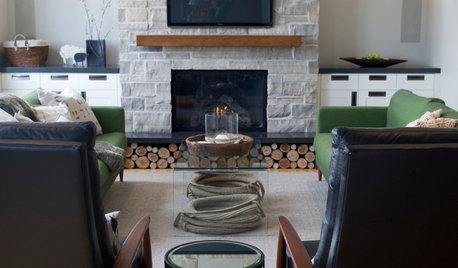
ROOM OF THE DAYRoom of the Day: A New Family Room’s Natural Connection
Stone and wood plus earthy colors link a family room to its woodsy site and create a comfy gathering spot
Full Story
DECORATING GUIDESPlease Touch: Texture Makes Rooms Spring to Life
Great design stimulates all the senses, including touch. Check out these great uses of texture, then let your fingers do the walking
Full Story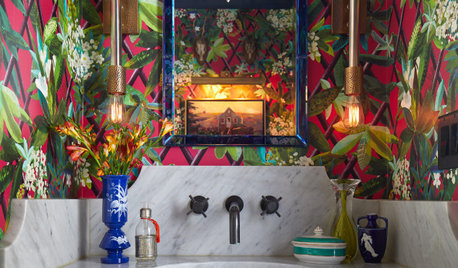
HOUZZ TV LIVEPeek Inside a Designer’s Eclectic Dining Room and Powder Room
In this video, Jules Duffy talks about converting a garage into a dining space and creating a powder room ‘experience’
Full Story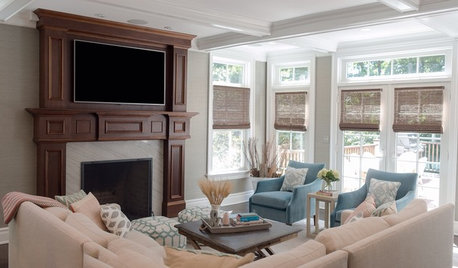
DECORATING GUIDESRoom of the Day: Adding Comfort and Style to a New Jersey Family Room
Layers of natural textures and pops of color help create a welcoming and cozy space for a couple and their baby
Full Story
ROOM OF THE DAYRoom of the Day: Right-Scaled Furniture Opens Up a Tight Living Room
Smaller, more proportionally fitting furniture, a cooler paint color and better window treatments help bring life to a limiting layout
Full Story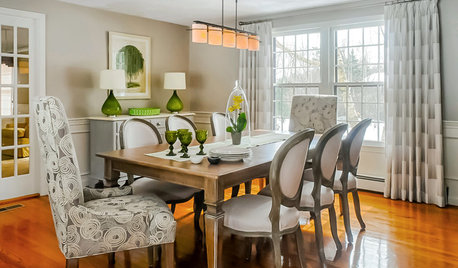
DINING ROOMSRoom of the Day: Grown-Up Style in a Family Dining Room
Easy-care fabrics, a lighter color palette and a great furniture save help a Boston-area family get the transitional look they were after
Full Story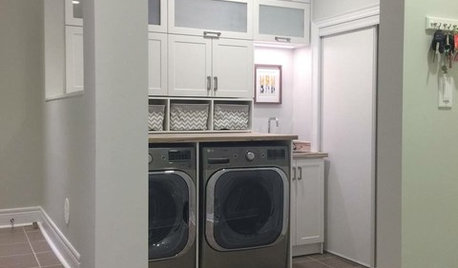
ENTRYWAYSRoom of the Day: Reconfiguring an Entry and Laundry Room
Creating a mudroom from closets and opening up a laundry room make a big difference for this family in Canada
Full Story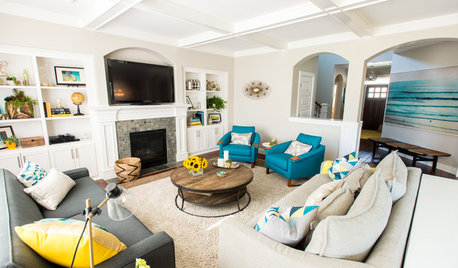
ROOM OF THE DAYRoom of the Day: Contrasts Catch the Eye in a Beachy Family Room
Rough jute and soft shag, eye-popping turquoise amid neutrals ... this room’s pairings make each element stand out
Full StoryMore Discussions









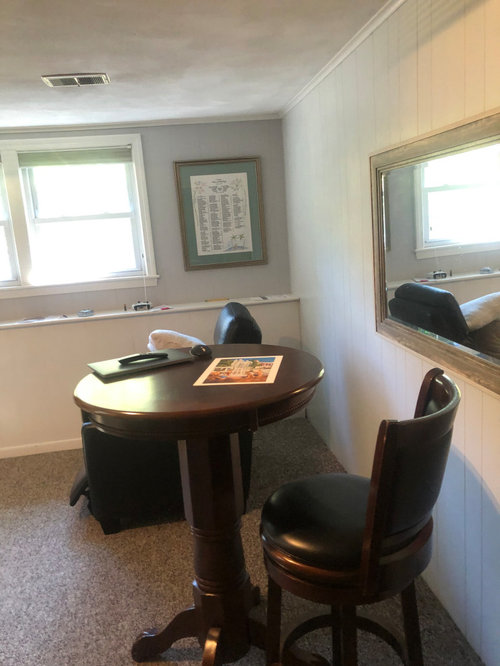
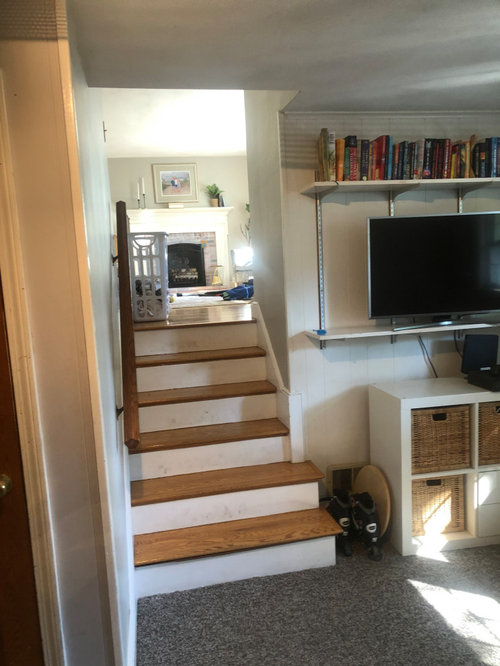
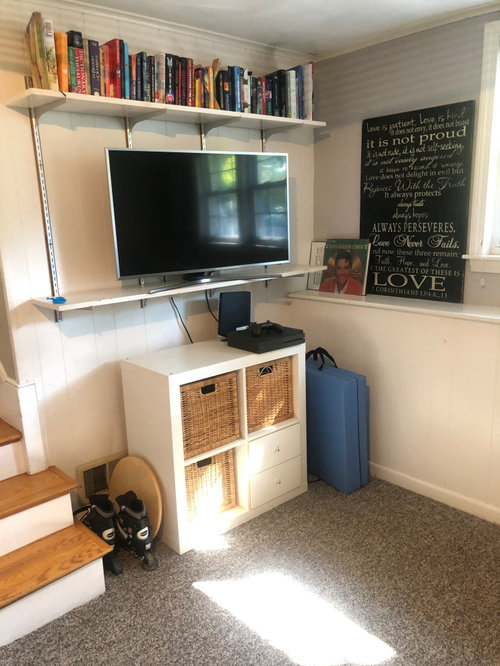

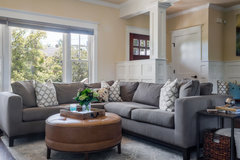
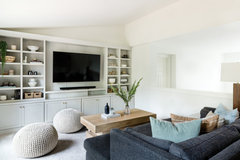
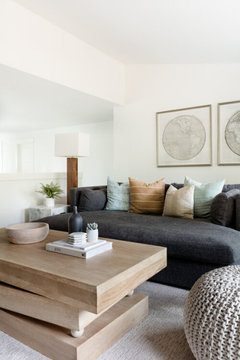

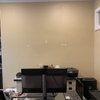



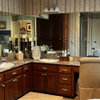
JAN MOYER