If this were your kitchen, would you change anything?
Lauren Confair
last year
Related Stories
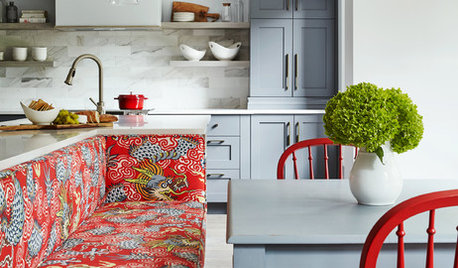
COLORFUL KITCHENS4 Easy Elements to Change Your Kitchen’s Color Palette
Swap out these features to give your kitchen a fresher or more seasonal look
Full Story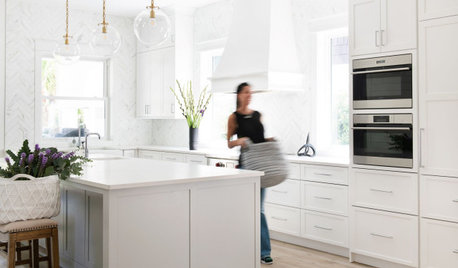
KITCHEN DESIGNWhy Homeowners Remodel Their Kitchens and What They Change
Finally having the means is a driving factor in many renovations, according to the 2020 U.S. Houzz Kitchen Trends Study
Full Story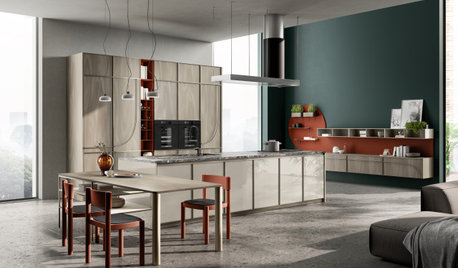
HOUZZ PRODUCT NEWSThe Changing Face of Kitchens at Milan’s Eurocucina 2022
Held alongside Salone del Mobile, Eurocucina explored the kitchen's transformation into a multifunctional living space
Full Story
EVENTSThe Changing Face of Kitchens at Milan’s Eurocucina
Held alongside Salone del Mobile, Eurocucina explored the kitchen's transformation into a multifunctional living space
Full Story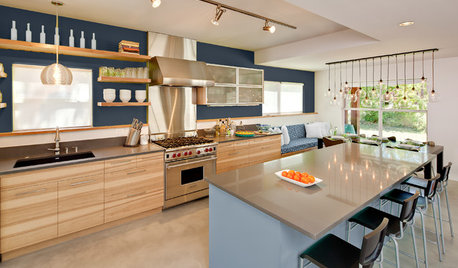
MOST POPULARChoosing Color: See How 3 Bold Palettes Change 1 Kitchen
Designed to be flexible when it comes to color, this kitchen easily handles different color schemes
Full Story
BEFORE AND AFTERSKitchen of the Week: Bungalow Kitchen’s Historic Charm Preserved
A new design adds function and modern conveniences and fits right in with the home’s period style
Full Story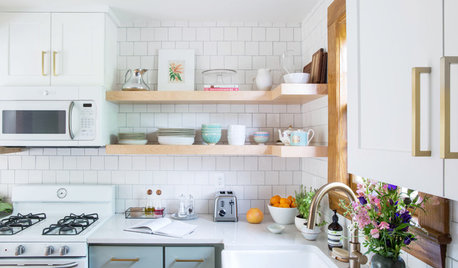
WHITE KITCHENSNew This Week: We’re Loving White Kitchen Cabinets With Brass
Try this winning combination to bring a bit of glitz and glam to your white kitchen
Full Story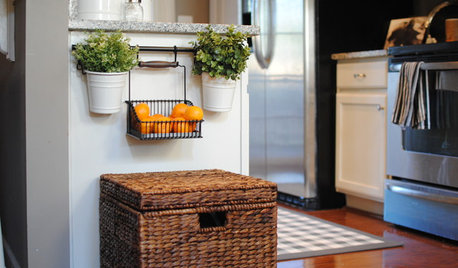
KITCHEN DESIGNEasy Green: 10 Small Kitchen Changes to Make Today
Taking small steps in going green can lead to big results over time, and starting in the kitchen is a smart choice
Full Story
TRANSITIONAL HOMESHouzz Tour: Change of Heart Prompts Change of House
They were set for a New England look, but a weekend in the California wine country changed everything
Full StoryMore Discussions














mcarroll16
palimpsest
Related Professionals
Hemet Kitchen & Bathroom Designers · Piedmont Kitchen & Bathroom Designers · Feasterville Trevose Kitchen & Bathroom Remodelers · Avocado Heights Cabinets & Cabinetry · Brea Cabinets & Cabinetry · Newcastle Cabinets & Cabinetry · Farmington Furniture & Accessories · Centreville Lighting · Wentzville Kitchen & Bathroom Designers · Reedley Kitchen & Bathroom Designers · Bloomingdale Kitchen & Bathroom Remodelers · Idaho Falls Kitchen & Bathroom Remodelers · Manassas Kitchen & Bathroom Remodelers · ‘Ewa Beach General Contractors · Orangevale General Contractorsci_lantro
MDLN
herbflavor
emilyam819
Lauren ConfairOriginal Author
emilyam819
mcarroll16
Lauren ConfairOriginal Author
Lauren ConfairOriginal Author
Lauren ConfairOriginal Author
nickel_kg
mcarroll16
Lauren ConfairOriginal Author