Help with baseboard transition
kathross
last year
Featured Answer
Sort by:Oldest
Comments (15)
Sammie J
last yearLynzy
last yearRelated Professionals
River Edge Architects & Building Designers · Jacksonville Furniture & Accessories · Eureka Furniture & Accessories · De Luz General Contractors · Maplewood Furniture & Accessories · Riverton Furniture & Accessories · Salt Lake City Window Treatments · Burlington Flooring Contractors · North Liberty Flooring Contractors · Hainesport General Contractors · Anderson General Contractors · Arizona City General Contractors · Conneaut General Contractors · Los Alamitos General Contractors · Westmont General ContractorsSigrid
last yearRhonda Schechter
last yearTimothy Winzell
last yearlast modified: last yearTimothy Winzell
last yearDina
last yearci_lantro
last yearPatricia Colwell Consulting
last year3onthetree
last yearkelli_ga
last yearlast modified: last yearChris
last yearkathross
last yearkathross
last year
Related Stories
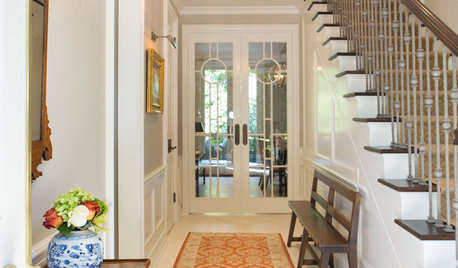
DECORATING GUIDESHouzz Tour: Traditional Meets Transitional in a Townhouse
A Southern California couple downsizes, and their designer helps them push past traditional boundaries
Full Story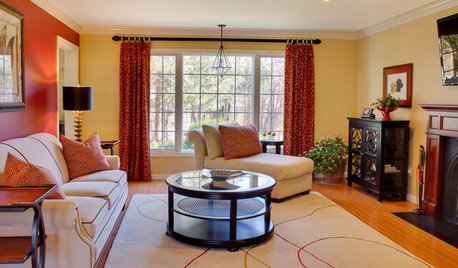
HOUZZ TOURSMy Houzz: Transitional Style in Rural New Jersey
Windows aplenty and an uncluttered design help transform a dark and cramped colonial into a light-filled retreat
Full Story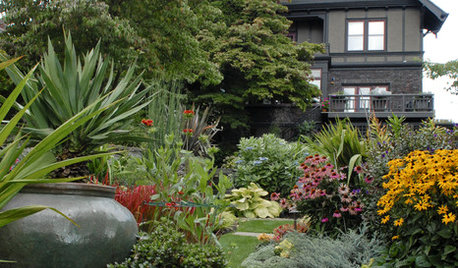
LANDSCAPE DESIGNHow to Help Your Home Fit Into the Landscape
Use color, texture and shape to create a smooth transition from home to garden
Full Story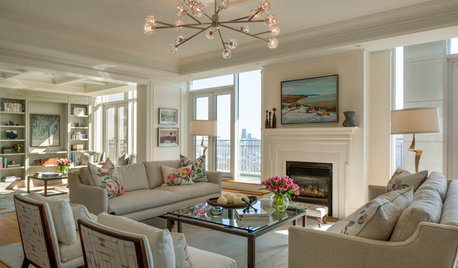
LIVING ROOMSA New Transitional Style for Collectors of Antiques and Art
In Toronto, a designer helps a couple integrate their traditional furniture into their modern condo
Full Story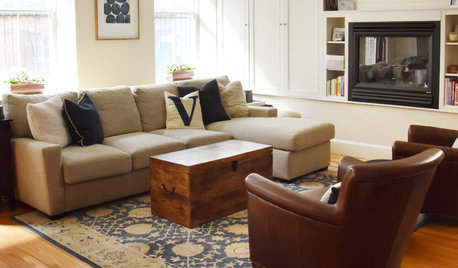
MY HOUZZMy Houzz: Inviting Transitional Style in a Boston Brownstone
An interior designer helps homeowners create a family-friendly layout in their two-story home
Full Story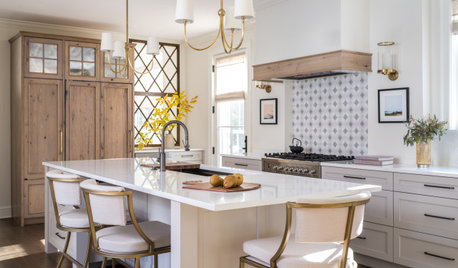
KITCHEN MAKEOVERSKitchen of the Week: Soft Transitional Feel in Taupe and Wood
A designer helps an empty-nest couple streamline their layout and create an elegant kitchen with more storage and style
Full Story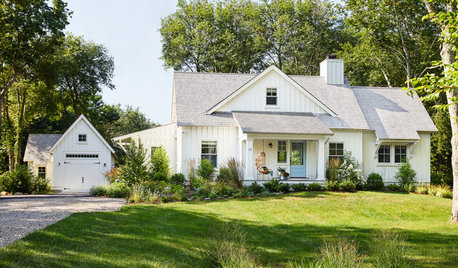
LANDSCAPE DESIGNHow to Transition Your Spring Garden Borders Into Summer
Check out these 8 easy tricks for refreshing your garden for the season without entirely replanting
Full Story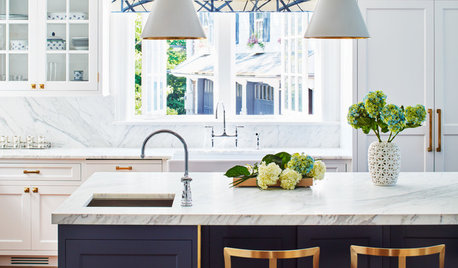
KITCHEN STYLESYour Guide to a Transitional-Style Kitchen
See the key elements, palettes, fixtures and finishing touches that pros use to get this popular look
Full Story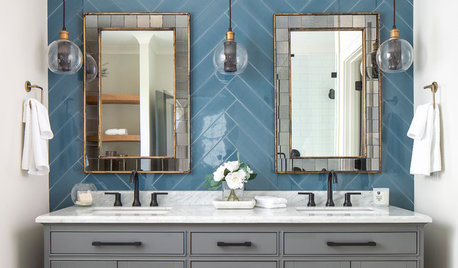
BATHROOM STYLESYour Guide to a Transitional-Style Bathroom
Find out how pros achieve this style that balances traditional and contemporary elements
Full Story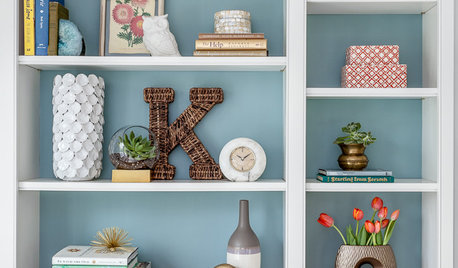
DECORATING GUIDESRoom of the Day: Bright Transitional Home Office Serves Double Duty
This cheery office-living space balances traditional and modern styles, and is furnished with bargains and splurges
Full StoryMore Discussions






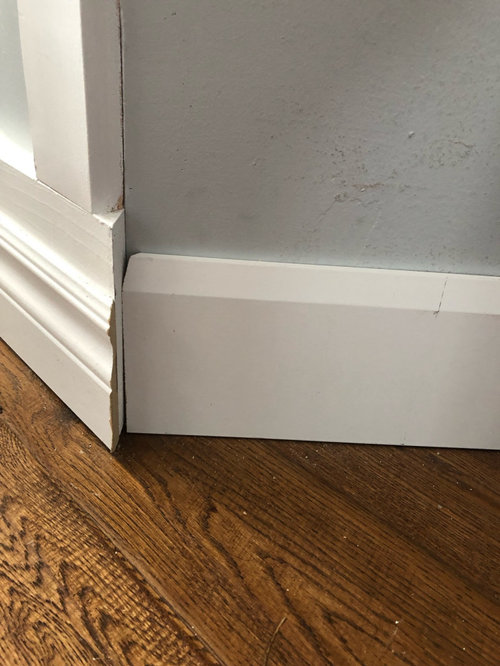
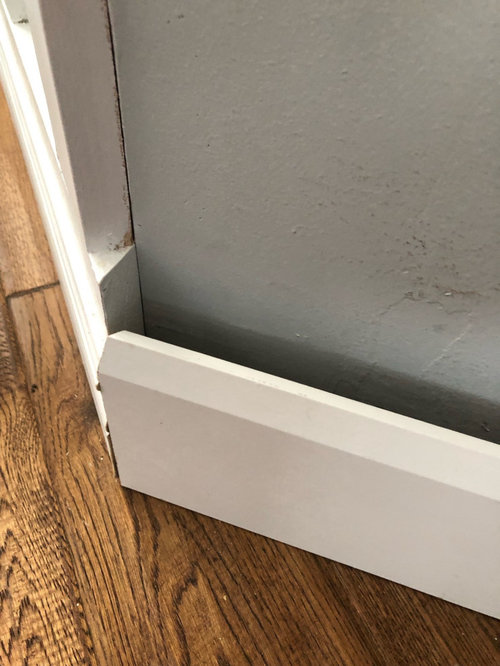
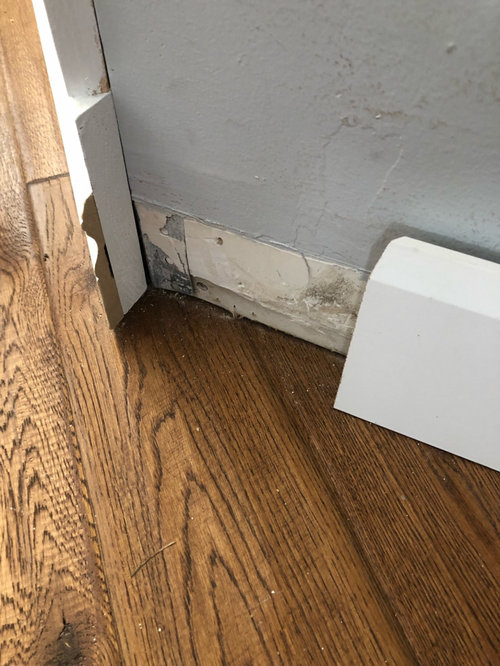

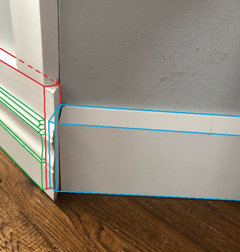
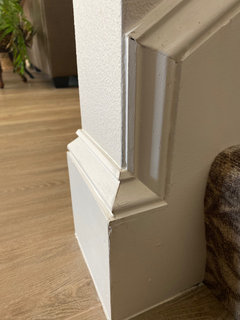
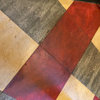



millworkman