Turning the dining room into a butler's pantry
Rose Franks
last year
Featured Answer
Sort by:Oldest
Comments (40)
Rose Franks
last yearRelated Professionals
Bonita Kitchen & Bathroom Designers · Saratoga Springs Kitchen & Bathroom Designers · Shaker Heights Kitchen & Bathroom Remodelers · McPherson General Contractors · Pine Hills General Contractors · Montebello Kitchen & Bathroom Designers · Champlin Furniture & Accessories · Great Falls General Contractors · Titusville General Contractors · Avocado Heights Cabinets & Cabinetry · Wadsworth Cabinets & Cabinetry · Ridgefield Park Interior Designers & Decorators · Cuyahoga Falls Kitchen & Bathroom Designers · Schenectady Kitchen & Bathroom Designers · Kuna Kitchen & Bathroom RemodelersRose Franks
last yearanj_p
last yearcpartist
last yearL.D. Johnson
last yearlatifolia
last yearspindle22
last yearRose Franks
last yearRose Franks
last yearRose Franks
last yearmcarroll16
last yearRose Franks
last yearJAN MOYER
last yearlast modified: last yearemilyam819
last yearauntthelma
last yearlast modified: last yeardeb s
last yearRose Franks
last yeardecoenthusiaste
last yearlast modified: last yearRedRyder
last yearer612
last yearDenise Marchand
last yearlast modified: last yearer612
last yearlast modified: last yearRose Franks
last yearbamamom
last yearbamamom
last yearbamamom
last yearRose Franks
last yearRose Franks
last yearauntthelma
last yearbamamom
last yearRose Franks
last yearRose Franks
last yearbamamom
last yearbamamom
last yearRose Franks
last yearStacy Ford
9 months agoRose Franks
9 months agoRedRyder
9 months ago
Related Stories

KIDS’ SPACESWho Says a Dining Room Has to Be a Dining Room?
Chucking the builder’s floor plan, a family reassigns rooms to work better for their needs
Full Story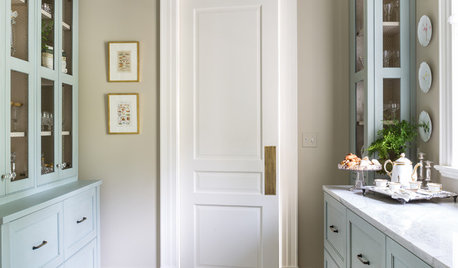
KITCHEN STORAGEA Butler’s Pantry Designed to Inspire Party Plans
China collections, a mirrored chandelier and wallpaper on the ceiling elevate a utilitarian space to a dreamy room
Full Story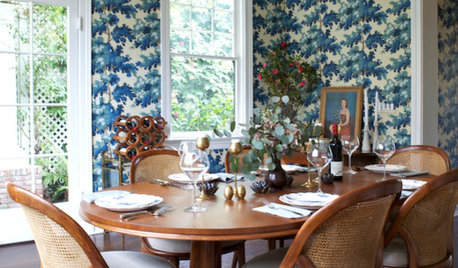
DINING ROOMSRoom of the Day: Traditional Dining Room Shaken With a Twist
This home's colonial architecture inspires formality, while the room's bold color, a mix of styles and a glossy bar update the look
Full Story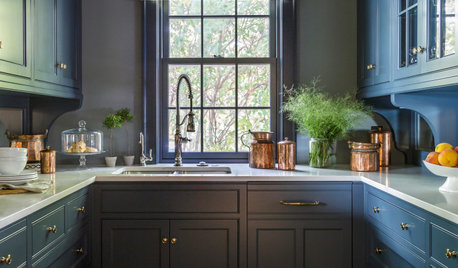
KITCHEN PANTRIES25 Beautiful Butler’s Pantries
Get design ideas and inspiration from kitchen storage, prep and cleanup spaces that are as practical as they are pretty
Full Story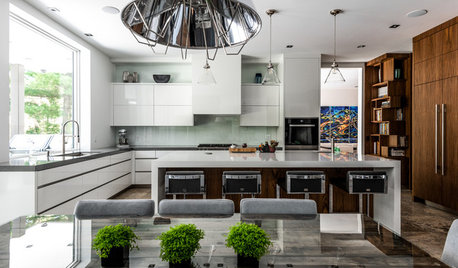
KITCHEN DESIGNA Butler’s Pantry Helps Serve Up Big Family Meals
High-gloss cabinets, hidden storage and warm wood make this kitchen beautiful and functional for entertaining
Full Story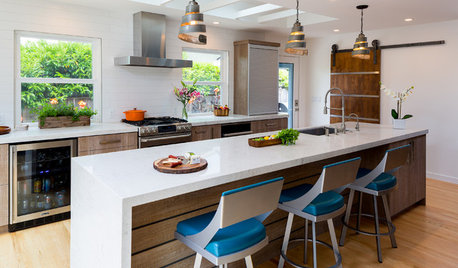
KITCHEN OF THE WEEKKitchen of the Week: Behind the Barn Door, a Butler’s Pantry
Wine barrel pendants add a fun touch to this sleek, newly functional kitchen, where guests can help themselves to drinks
Full Story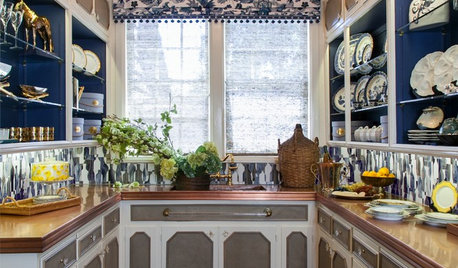
KITCHEN STORAGEWe Can Dream: 40 Beautiful Butler’s Pantries
These stylish butler’s pantries are the ultimate accent piece for any dream kitchen — butler not included
Full Story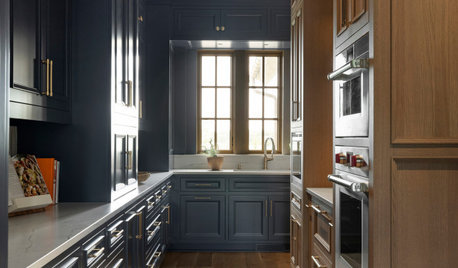
NEW THIS WEEK3 New Kitchens With a Beautiful Butler’s Pantry
Designers share the style and storage components they used to create a secondary kitchen that rivals the main kitchen
Full Story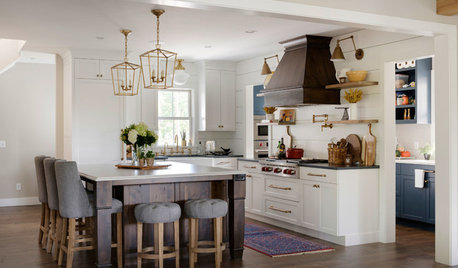
KITCHEN DESIGNKitchen and Butler’s Pantry in White, Wood and Blue
Having a separate public-facing kitchen and a hidden space for baking and prepping hors d’oeuvres works for this family
Full Story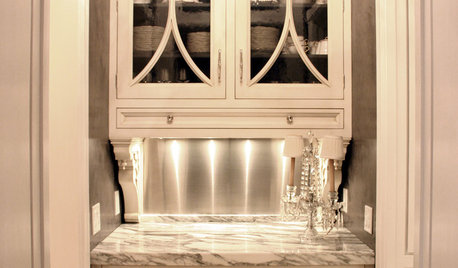
KITCHEN DESIGNDesigner's Touch: 10 Butler's Pantries That Bring It
Help your butler's pantry deliver in fine form with well-designed storage, lighting and wall treatments
Full StoryMore Discussions






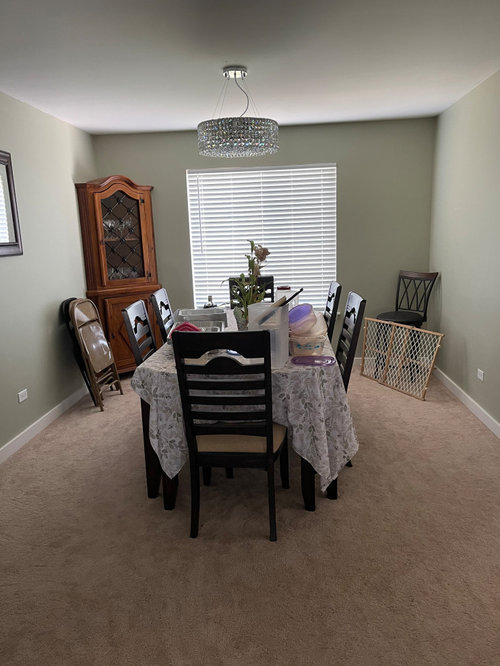
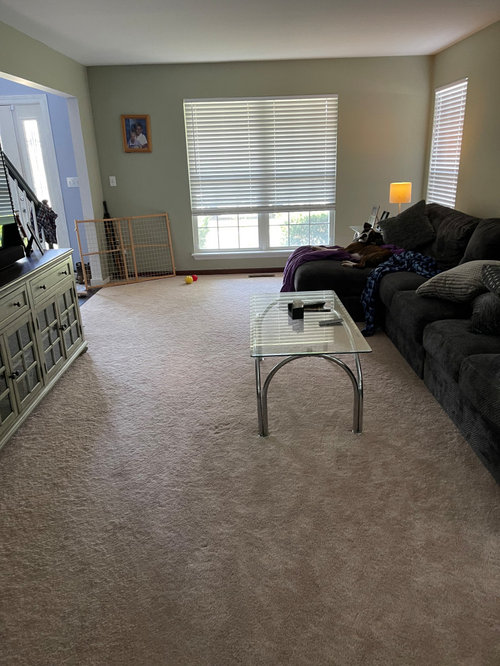

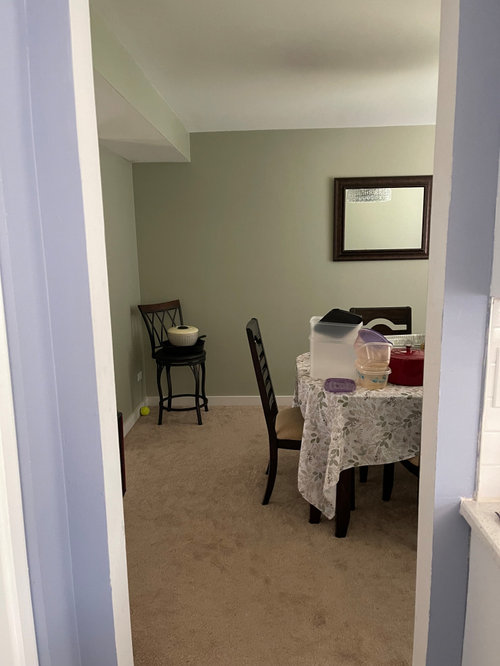

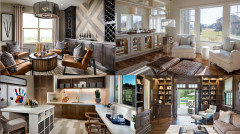
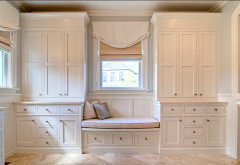






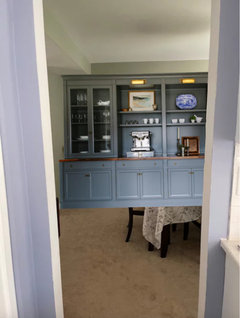






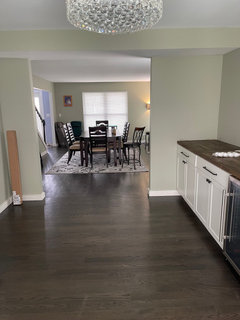





Yvonne Martin