Asymmetrical galley kitchen - would it look strange?
lanikaicoconut
last year
Featured Answer
Sort by:Oldest
Comments (8)
Related Professionals
Morton Grove Interior Designers & Decorators · Dayton Architects & Building Designers · Frisco Architects & Building Designers · Schenectady Kitchen & Bathroom Designers · Mundelein Furniture & Accessories · Kingsburg Furniture & Accessories · Three Lakes General Contractors · Harvey General Contractors · Rohnert Park General Contractors · Springfield General Contractors · Albuquerque Kitchen & Bathroom Remodelers · Pueblo Kitchen & Bathroom Remodelers · Fargo Furniture & Accessories · North Miami Beach Carpenters · Pataskala Carpenterslanikaicoconut
last yearlmckuin
last year
Related Stories
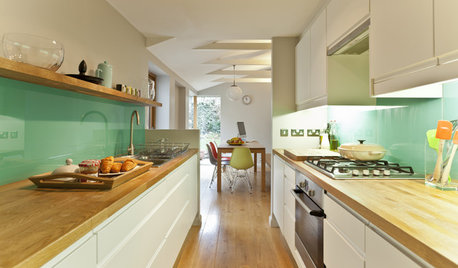
KITCHEN LAYOUTSHow to Make Your Galley Kitchen Work Better
A kitchen design expert offers tips to make this layout more efficient
Full Story
KITCHEN DESIGN10 Tips for Planning a Galley Kitchen
Follow these guidelines to make your galley kitchen layout work better for you
Full Story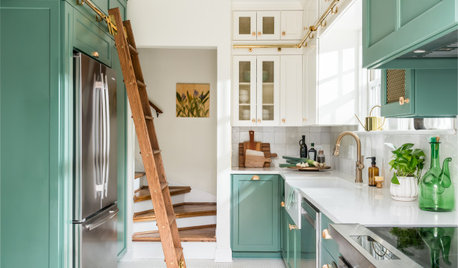
KITCHEN MAKEOVERSKitchen of the Week: Bright and Bold Galley With Smart Storage
A designer takes inspiration from her clients’ love of Art Deco while making the most of every inch
Full Story
KITCHEN DESIGNPatterned Tile Showcases an Open Kitchen’s New Minibar
A couple’s kitchen update puts the focus on entertaining by inviting guests in for a drink
Full Story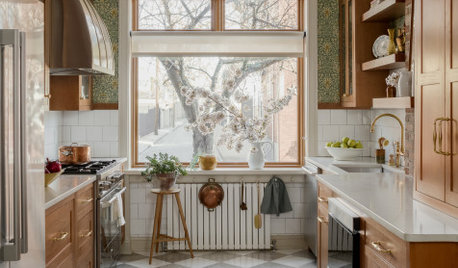
KITCHEN MAKEOVERSKitchen of the Week: Classic Style in Wood, Wallpaper and Marble
A designer transforms a couple’s cluttered galley into a timeless space with elegant finishes and improved storage
Full Story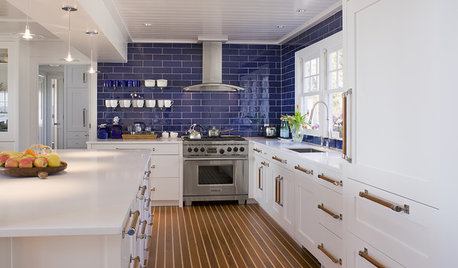
KITCHEN DESIGNKitchen of the Week: Crisp and Coastal on the Connecticut Shore
Water views from a galley kitchen inspire marine touches with a contemporary edge
Full Story
KITCHEN OF THE WEEKKitchen of the Week: Midcentury Meets Sweden in Minneapolis
A fun, retro-style makeover gives an aging galley kitchen a fresh look with a nod to the past
Full Story
KITCHEN DESIGNHow to Fit a Breakfast Bar Into a Narrow Kitchen
Yes, you can have a casual dining space in a width-challenged kitchen, even if there’s no room for an island
Full Story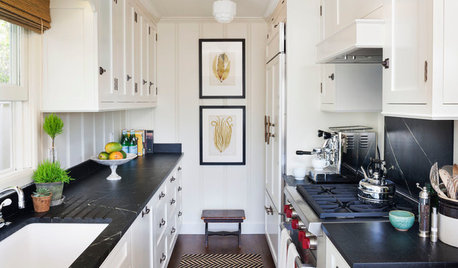
KITCHEN DESIGNWhy a Designer Kept Her Kitchen Walls
Closed kitchens help hide messes (and smells) and create a zone for ‘me time.’ Do you like your kitchen open or closed?
Full Story
KITCHEN DESIGNOpen vs. Closed Kitchens — Which Style Works Best for You?
Get the kitchen layout that's right for you with this advice from 3 experts
Full Story





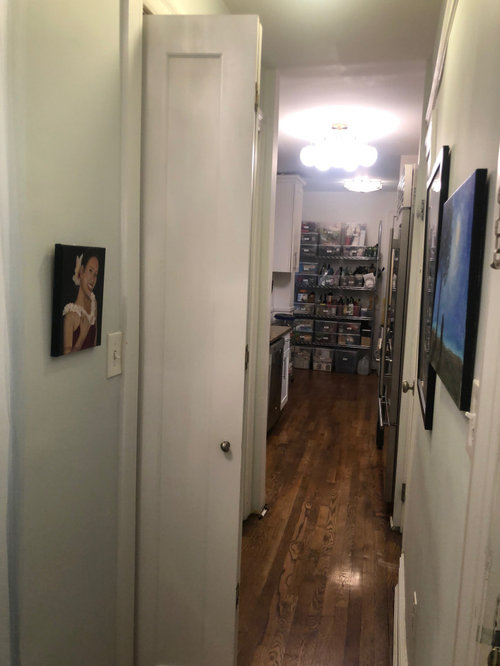
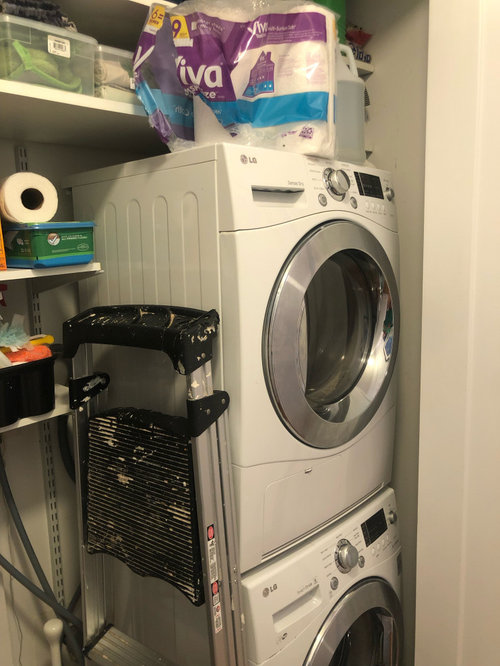
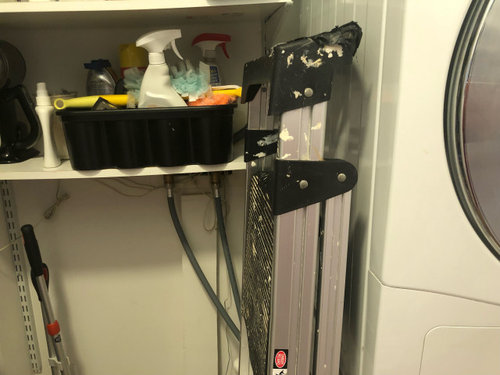
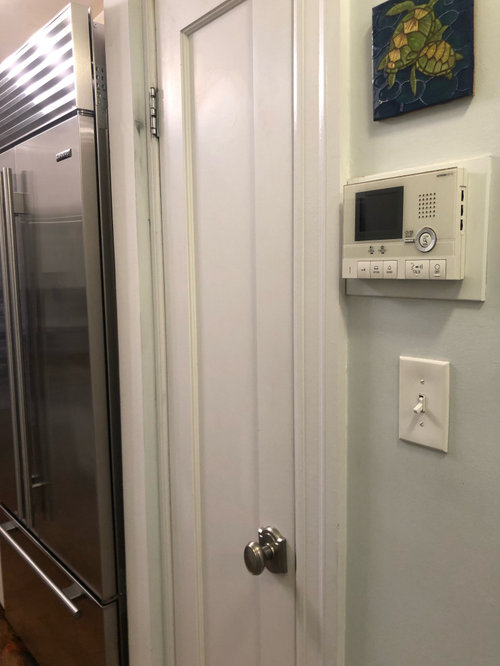




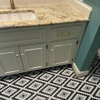

decoenthusiaste