Kitchen space needed
Sud Zee
last year
Featured Answer
Sort by:Oldest
Comments (8)
dan1888
last yearSud Zee
last yearRelated Professionals
Saint Paul Architects & Building Designers · Town and Country Architects & Building Designers · Bethpage Kitchen & Bathroom Designers · Federal Heights Kitchen & Bathroom Designers · Owensboro Furniture & Accessories · Asheville Furniture & Accessories · Wilmington Furniture & Accessories · Albany General Contractors · Erlanger General Contractors · Rocky Point General Contractors · Arcadia Kitchen & Bathroom Designers · Buffalo Kitchen & Bathroom Designers · Pueblo Kitchen & Bathroom Remodelers · Toms River Kitchen & Bathroom Remodelers · Bullhead City Cabinets & CabinetryPatricia Colwell Consulting
last yearSud Zee
last yearSud Zee
last year
Related Stories

KITCHEN DESIGNKitchen of the Week: Taking Over a Hallway to Add Needed Space
A renovated kitchen’s functional new design is light, bright and full of industrial elements the homeowners love
Full Story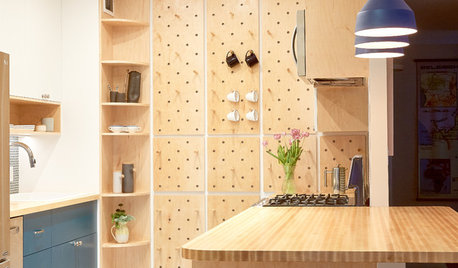
SMALL KITCHENSSpace-Saving Pegboard Boosts a Kitchen’s Storage and Style
Clever storage solutions and custom touches transform a small galley kitchen in New York City
Full Story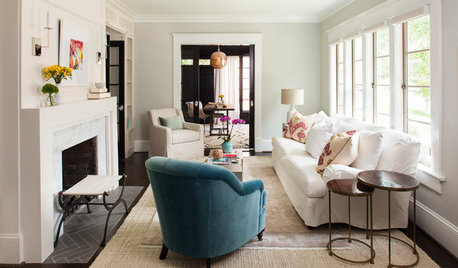
STANDARD MEASUREMENTSHow Much Space You Need (and What to Do if You Don’t Have It)
Get tips on allowing ample room for traffic flow through kitchens, dining rooms, living rooms and other areas
Full Story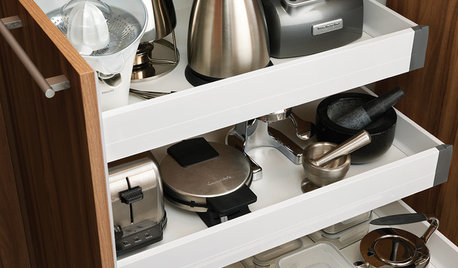
DOWNSIZINGSimplifying: What Items in Your Kitchen Are Just Taking Up Space?
Here are some of the cooking tools, small appliances and dishware you may not need
Full Story
MOST POPULARHow Much Room Do You Need for a Kitchen Island?
Installing an island can enhance your kitchen in many ways, and with good planning, even smaller kitchens can benefit
Full Story
BEFORE AND AFTERSKitchen of the Week: Bungalow Kitchen’s Historic Charm Preserved
A new design adds function and modern conveniences and fits right in with the home’s period style
Full Story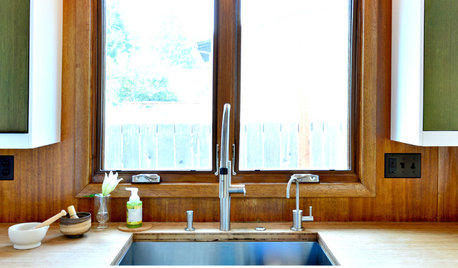
MIDCENTURY HOMESKitchen of the Week: Walls Come Down in a Colorful Midcentury Space
In this modern home, a galley kitchen opens up and connects to dining and family areas with a roomy bamboo island
Full Story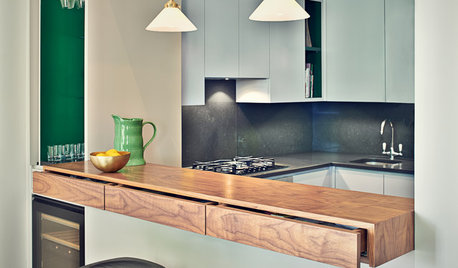
KITCHEN ISLANDS9 Kitchen Bars and Islands That Use Space Wisely
With some smart planning, you can fit an island or a breakfast bar into just about any cooking space
Full Story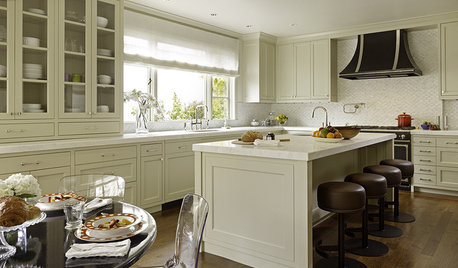
KITCHEN DESIGNNeed More Kitchen Storage? Consider Hutch-Style Cabinets
Extend your upper cabinets right down to the countertop for more dish or pantry storage
Full Story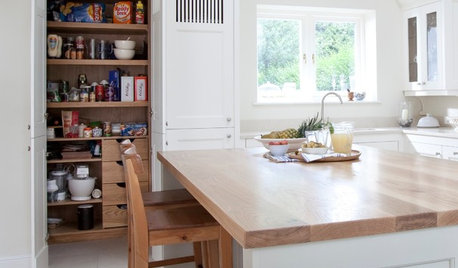
KITCHEN DESIGNKitchen of the Week: A Bright Space With Handmade Wood Cabinetry
A traditional white kitchen in Ireland sits elegantly in a light and airy addition
Full Story









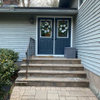

palimpsest