Can cupboards that only take part of a wall NOT look weird?
susileh
last year
Featured Answer
Sort by:Oldest
Comments (9)
CDR Design, LLC
last yearkl23
last yearRelated Professionals
Lafayette Architects & Building Designers · Barrington Hills Kitchen & Bathroom Designers · Hilton Head Island Furniture & Accessories · Topeka Furniture & Accessories · North Lauderdale General Contractors · Wallington General Contractors · Discovery Bay Furniture & Accessories · Kirkland Furniture & Accessories · Maplewood Furniture & Accessories · Riverton Furniture & Accessories · Miami Flooring Contractors · Monroe Flooring Contractors · Sacramento Flooring Contractors · St. Louis Flooring Contractors · McKeesport Flooring ContractorsCDR Design, LLC
last yearsusileh
last year
Related Stories
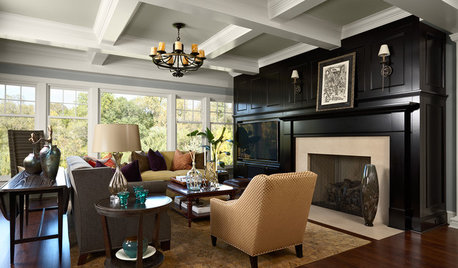
BLACKHow Shiny Black Can Take Your Room to the Next Level
Glossy black on furniture, walls and cabinetry adds sophistication and style. Here are 11 ways to use it
Full Story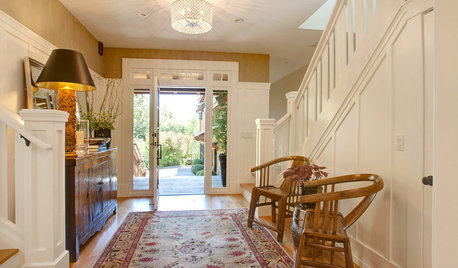
HOW TO PHOTOGRAPH YOUR HOUSETake Better Photos of Your House in a Snap: Part 2
Think like a professional photographer and learn to capture stunning images of your home
Full Story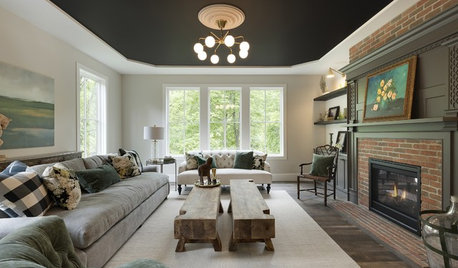
DECORATING GUIDESThe Fifth Wall: Creative Ceilings Take Rooms to New Heights
A plain white ceiling isn’t always the best choice for a room. Consider these options for soothing to stunning effects
Full Story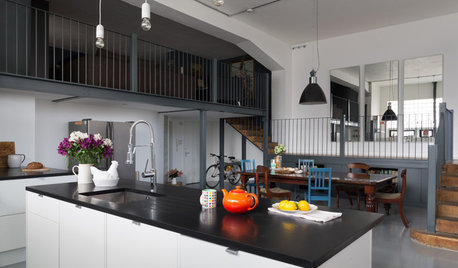
KITCHEN DESIGNKitchen Takes Off in a Former Aircraft Parts Factory
Generous storage and clever carpentry transform a cluttered kitchen into a sleek, minimalist living space with an eclectic heart
Full Story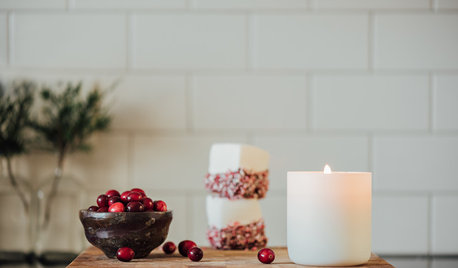
ACCESSORIESThe Latest Ways Candles Can Take Your Space to a Cozy New Level
Make a glowing statement at home this holiday season and beyond with these expert tips on decorating with candles
Full Story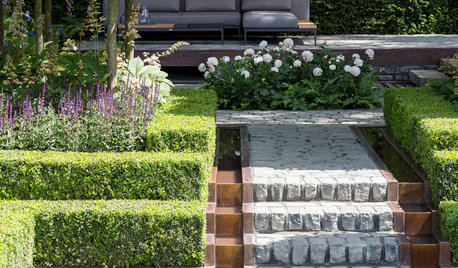
LANDSCAPE DESIGNGarden Steps Can Take Your Landscape to a New Place
The design of your outdoor stairs — including materials, dimensions and placement — helps set the mood in your yard
Full Story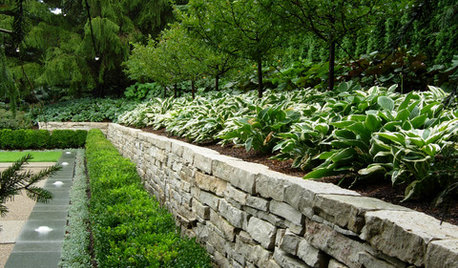
LANDSCAPE DESIGNGarden Walls: Dry-Stacked Stone Walls Keep Their Place in the Garden
See an ancient building technique that’s held stone walls together without mortar for centuries
Full Story
REMODELING GUIDES11 Reasons to Love Wall-to-Wall Carpeting Again
Is it time to kick the hard stuff? Your feet, wallet and downstairs neighbors may be nodding
Full Story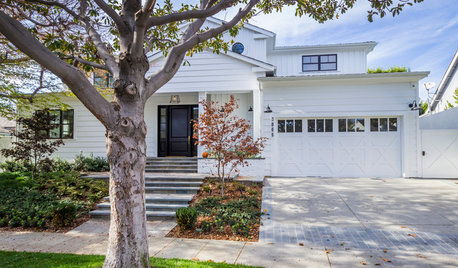
TRANSITIONAL HOMESHouzz Tour: Part Traditional, Part Modern and All Family Friendly
With clean lines, vintage touches and durable surfaces everywhere, this Los Angeles home balances tastes and needs beautifully
Full Story
KITCHEN DESIGNSingle-Wall Galley Kitchens Catch the 'I'
I-shape kitchen layouts take a streamlined, flexible approach and can be easy on the wallet too
Full Story







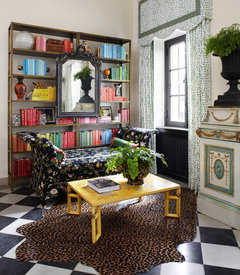
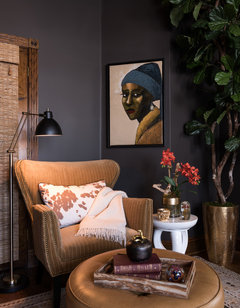
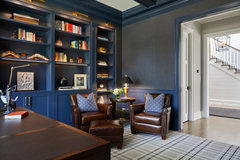
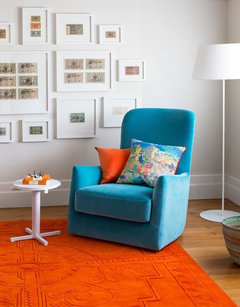


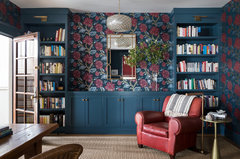
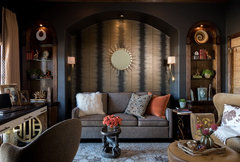





nickel_kg