We’re stumped! Can’t figure out family room layout
Jules M
last year
Featured Answer
Sort by:Oldest
Comments (25)
Jules M
last yeareld6161
last yearRelated Professionals
Union City Furniture & Accessories · Arlington Custom Artists · Red Bank Lighting · Westmont Lighting · Rock Hill Furniture & Accessories · Toledo Furniture & Accessories · Tulsa Furniture & Accessories · Crofton Furniture & Accessories · Naples Furniture & Accessories · Lebanon Carpenters · Hastings Furniture & Accessories · Norwalk Furniture & Accessories · Jackson General Contractors · Montebello General Contractors · San Carlos Park General Contractorseld6161
last yearlast modified: last yearLyn Nielson
last yearJennifer Hogan
last yearJules M
last yearJules M
last yearJules M
last yearShadyWillowFarm
last yearJules M
last yearJennifer Hogan
last yearoreolucca1
last yearJules M
last yeargtdj519
last yearJ C
last yearJules M
last yearSabrina Alfin Interiors
last yearlast modified: last yearffpalms
last yearJules M
last yearSabrina Alfin Interiors
last yeardecoenthusiaste
last yearJules M
last yearPRN
last yearlast modified: last yearJennifer Hogan
last year
Related Stories
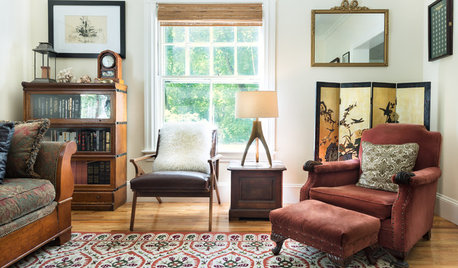
DECLUTTERINGCan’t Figure Out What ‘Sparks Joy’? Try This Question Instead
If you can’t decide whether to keep something or let it go, shift your perspective to find the answer
Full Story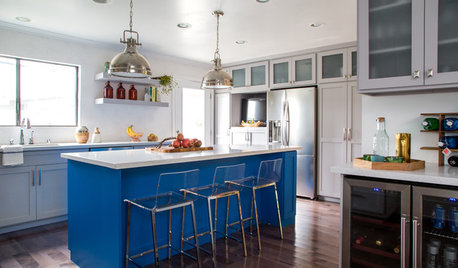
KITCHEN OF THE WEEKKitchen of the Week: We Can’t Stop Staring at This Bright Blue Island
A single mom updates her childhood kitchen, so she and her daughter have a functional and stylish space
Full Story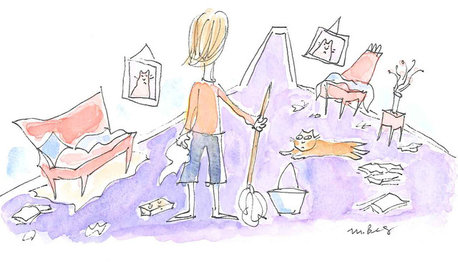
LIFEWe Can Work It Out: Living (and Cleaning) Together
Run a household without fussing and fighting with these ideas for how to work together on household chores
Full Story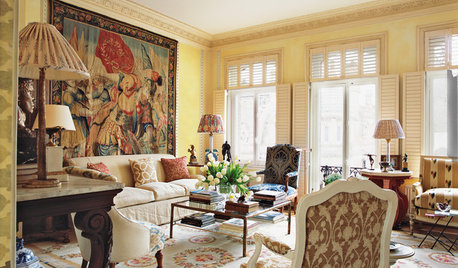
DECORATING GUIDES9 Lessons We Can Learn From Drawing Rooms
Let these formal rooms inspire you to create entertaining spaces that encourage conversation, music and games
Full Story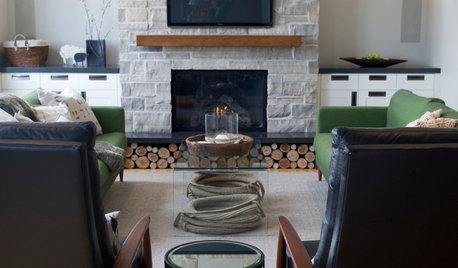
ROOM OF THE DAYRoom of the Day: A New Family Room’s Natural Connection
Stone and wood plus earthy colors link a family room to its woodsy site and create a comfy gathering spot
Full Story
DECORATING GUIDESThe Cure for Houzz Envy: Family Room Touches Anyone Can Do
Easy and cheap fixes that will help your space look more polished and be more comfortable
Full Story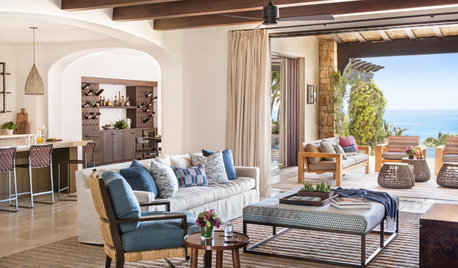
HOMES AROUND THE WORLDWe Can Dream: Family-Friendly Makeover for a Seaside Getaway
Dreamy spaces with durable materials and varied textures make this Mexican vacation home a haven for family and friends
Full Story
LIVING ROOMSLay Out Your Living Room: Floor Plan Ideas for Rooms Small to Large
Take the guesswork — and backbreaking experimenting — out of furniture arranging with these living room layout concepts
Full Story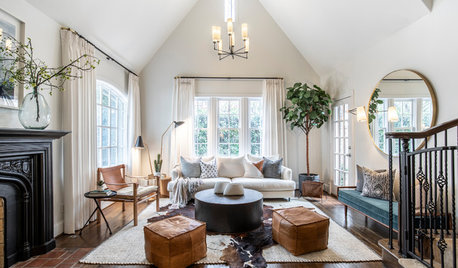
TRENDING NOWThe Top 10 Living Rooms and Family Rooms of 2019
Conversation-friendly layouts and clever ways to integrate a TV are among the great ideas in these popular living spaces
Full Story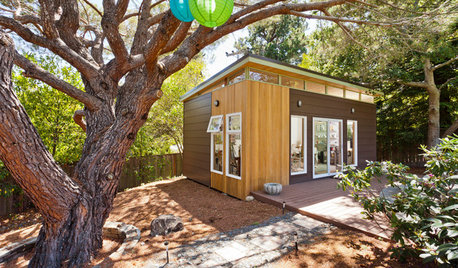
OUTBUILDINGSWe Can Dream: Look at All You Can Do With an Outbuilding
A bonus living space in the backyard expands the possibilities for work, family and fun. Here are 10 ways to imagine one
Full StoryMore Discussions







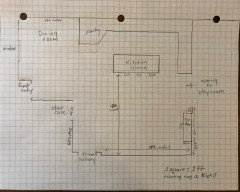





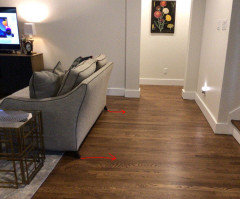


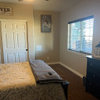

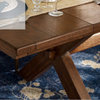
decoenthusiaste