scenic bathroom window size and placement... do's or dont's
Annette
last year
last modified: last year
Related Stories

DECORATING GUIDESTurn a Wall into a Window with the Magic of Scenic Wallpaper
Bring the outdoors inside with a classic design element equally at home in traditional and modern décor
Full Story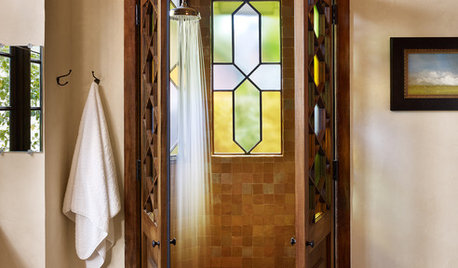
WINDOWSThe Art of the Window: 10 Ways to Elevate Your Bathroom
These window styles and treatments bring in natural light while creating a restful and rejuvenating ambience
Full Story
REMODELING GUIDESBathroom Workbook: How Much Does a Bathroom Remodel Cost?
Learn what features to expect for $3,000 to $100,000-plus, to help you plan your bathroom remodel
Full Story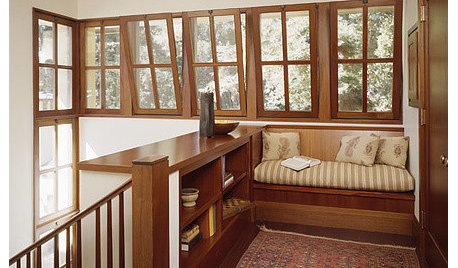
REMODELING GUIDESCharming Window Style Hinges on Hoppers
Hinged on the bottom and opening at the top, hopper windows are a great choice for bathrooms, basements and more
Full Story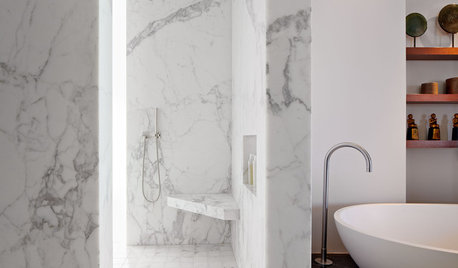
BATHROOM DESIGN14 Great Ways to Design Corners in the Bathroom
Don't let your bathroom corners be a washout. Shelves, fixtures and even furniture can help them realize their full potential
Full Story
DECORATING GUIDESHow to Work With Awkward Windows
Use smart furniture placement and window coverings to balance that problem pane, and no one will be the wiser
Full Story
BATHROOM DESIGN5 Common Bathroom Design Mistakes to Avoid
Get your bath right for the long haul by dodging these blunders in toilet placement, shower type and more
Full Story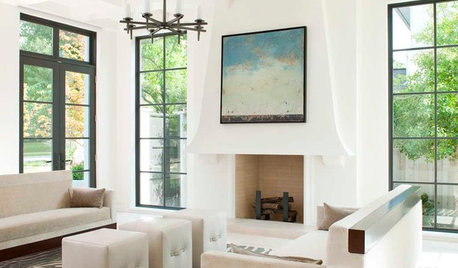
WINDOWSHow to Ditch the Drapes and Let Your Windows Shine
If your home has beautiful windows and you don’t need to hide a view, consider dressing them in these elegant, creative ways
Full Story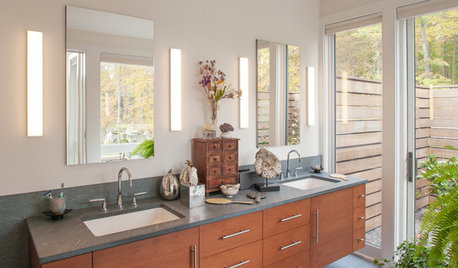
BATHROOM VANITIESYour Guide to Perfect Bathroom Vanity Lighting
Follow this lighting expert’s list of 9 do’s and don’ts to select the best light fixtures for your bathroom vanity
Full Story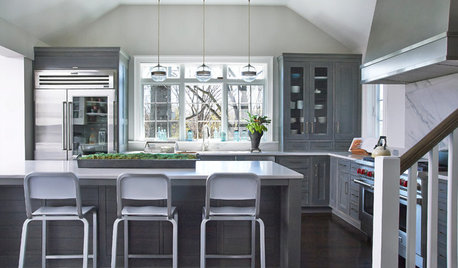
KITCHEN OF THE WEEKKitchen of the Week: Colonial Kitchen Opens Up to Scenic Views
A lack of counters and a small sink window motivate a New York couple to update their kitchen to add space for their busy family
Full Story






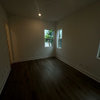

JAN MOYER
Norwood Architects
Related Professionals
Verona Window Contractors · Town 'n' Country Window Contractors · Detroit Window Contractors · Suitland Window Contractors · Arlington General Contractors · Plainfield Carpenters · Pembroke Architects & Building Designers · Palm Harbor Kitchen & Bathroom Designers · Oshkosh Furniture & Accessories · Augusta General Contractors · Greenville General Contractors · Bellevue Kitchen & Bathroom Remodelers · Glen Allen Kitchen & Bathroom Remodelers · Mooresville Kitchen & Bathroom Remodelers · Harrison Cabinets & CabinetryValinta
Patricia Colwell Consulting
JAN MOYER
AnnetteOriginal Author
JAN MOYER
Patricia Colwell Consulting
Lorraine Leroux
thinkdesignlive