Need family room furniture layout for busy and playful family
mlecure
10 years ago
Featured Answer
Sort by:Oldest
Comments (26)
Melissa E
10 years agoCarolyn Albert-Kincl, ASID
10 years agoRelated Professionals
Dania Beach Architects & Building Designers · Fort Lewis Architects & Building Designers · Agoura Hills Kitchen & Bathroom Designers · Fayetteville Furniture & Accessories · St. Louis Furniture & Accessories · Carlsbad Furniture & Accessories · Fallbrook Furniture & Accessories · Evans General Contractors · Ken Caryl General Contractors · Longview General Contractors · Pine Hills General Contractors · San Carlos Park General Contractors · Tuckahoe General Contractors · Palm River-Clair Mel General Contractors · Travilah General Contractorsmlecure
10 years agoCarolyn Albert-Kincl, ASID
10 years agolast modified: 10 years agodecoenthusiaste
10 years agoCarolyn Albert-Kincl, ASID
10 years agomlecure
10 years agoCarolyn Albert-Kincl, ASID
10 years agomlecure
10 years agoNancy Travisinteriors
10 years agoNancy Travisinteriors
10 years agoNancy Travisinteriors
10 years agoNancy Travisinteriors
10 years agoNancy Travisinteriors
10 years agoCarolyn Albert-Kincl, ASID
10 years agomlecure
10 years agomlecure
10 years agomlecure
10 years agomlecure
10 years agoCarolyn Albert-Kincl, ASID
10 years agoabbyjean
10 years agolast modified: 10 years agomlecure
10 years agomlecure
10 years agoCarolyn Albert-Kincl, ASID
10 years ago
Related Stories
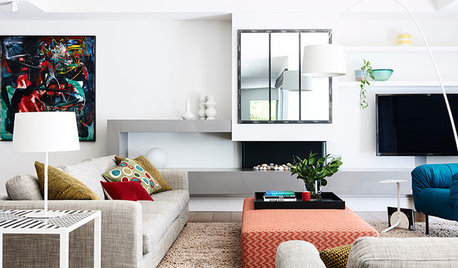
CONTEMPORARY HOMESHouzz Tour: A Sophisticated Look for a Busy Family
Artworks inspire a polished design in a family’s spacious new build
Full Story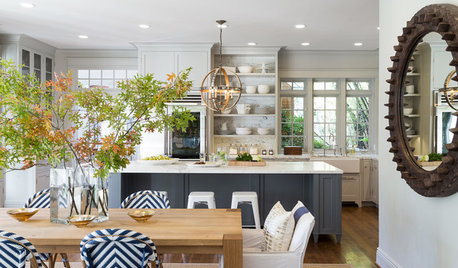
KITCHEN DESIGNKitchen of the Week: Classic Style Creates Calm for a Busy Family
Fresh take on traditional lightens up a kitchen in a large, open space
Full Story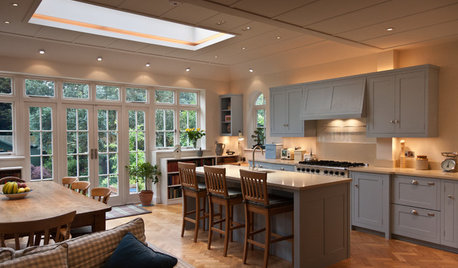
KITCHEN DESIGNA Busy London Kitchen Gets a New England–Style Makeover
Moving an overflowing book collection into a cozy new family room clears the way for a kitchen focused on socializing
Full Story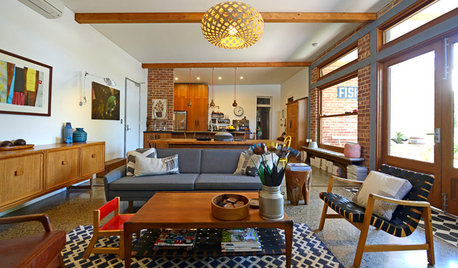
HOUZZ TOURSMy Houzz: Connecting Work and Play in South Australia
Travel mementos and eclectic finds show a shop-keeping family’s love of diverse styles
Full Story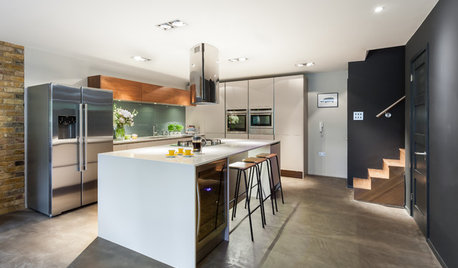
BASEMENTSRoom of the Day: Family Digs In for a Chic New Kitchen and Dining Area
When a homeowner needs to free up kitchen space for her home bakery business, the only way to go is down
Full Story
LIVING ROOMS8 Living Room Layouts for All Tastes
Go formal or as playful as you please. One of these furniture layouts for the living room is sure to suit your style
Full Story
KIDS’ SPACESThe Family Home: Living With Kid-Size Furniture
Carve out space for pint-size seating, play tables and more without sacrificing adult style
Full Story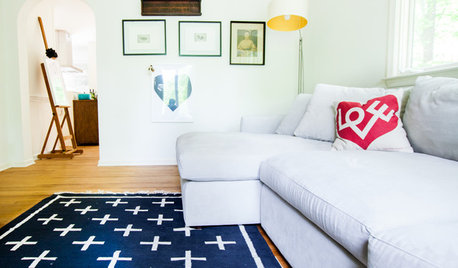
HOUZZ TOURSMy Houzz: Simple and Chic Style for a Pennsylvania Family Home
White walls, colorful accents, modern furniture and names for rooms bring joy to this suburban home
Full Story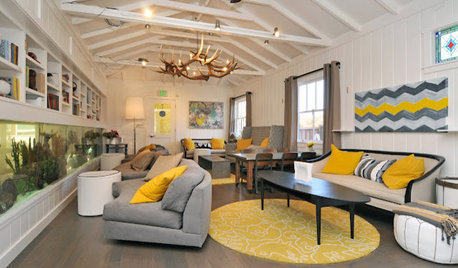
MORE ROOMSPlay-Space Secrets for All-Ages Homes
Don't let a generation gap put holes in your interior design. These tips from family-friendly businesses can give your rooms all-ages appeal
Full Story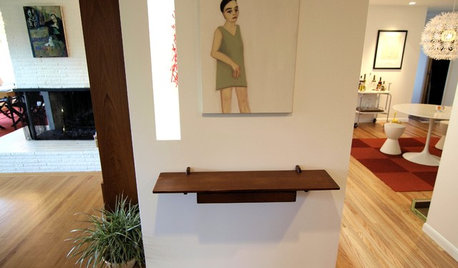
HOUZZ TOURSMy Houzz: Playful, Eclectic Family Home in Seattle
Quirky collections, secondhand finds and a spirit of fun enliven this renovated Northwest home
Full Story





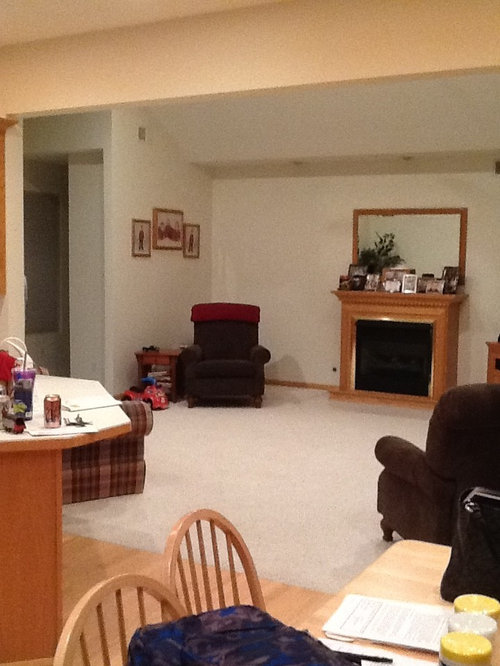
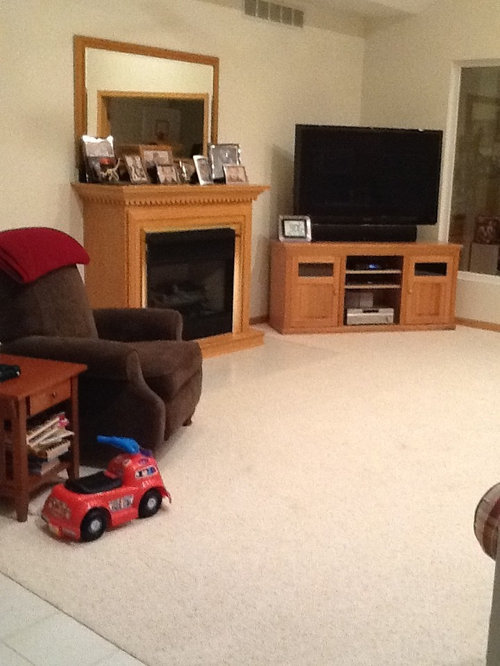
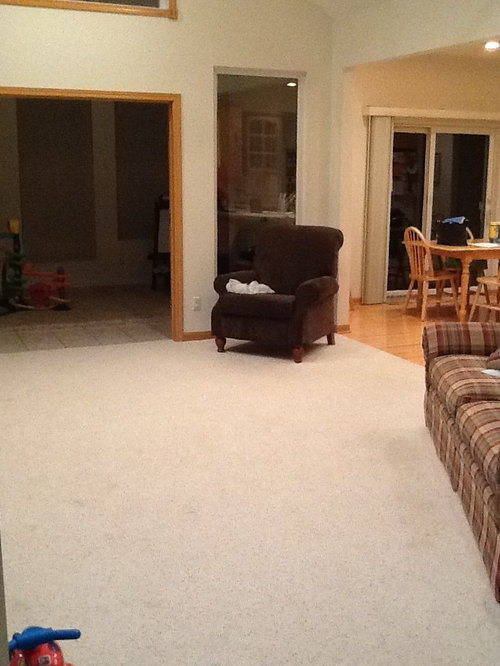
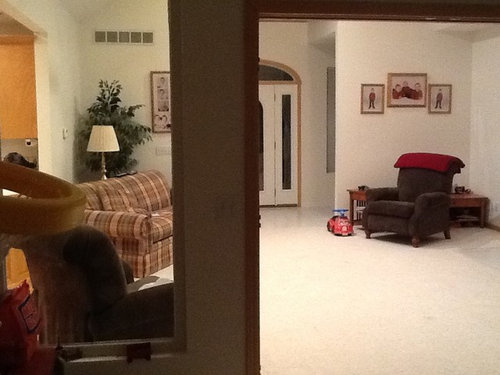
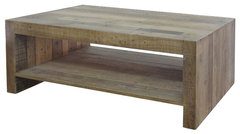

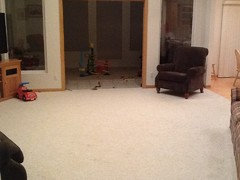
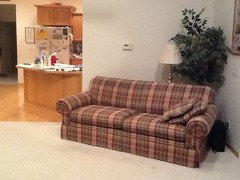
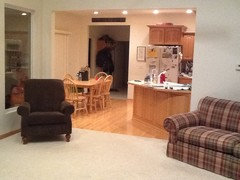
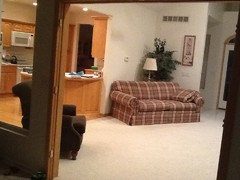
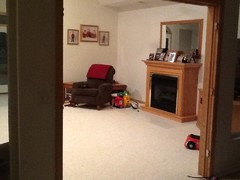
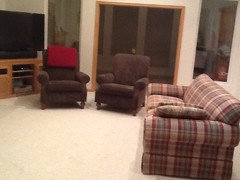

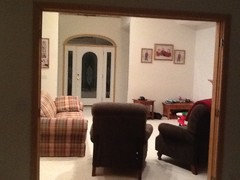

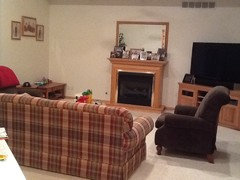

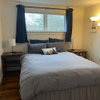



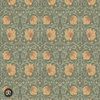
Carolyn Albert-Kincl, ASID