Glass BackSplash Dilemma
Jane Fiveash
last year
last modified: last year
Featured Answer
Sort by:Oldest
Comments (12)
Kate
last yearJane Fiveash
last yearRelated Professionals
Wareham Interior Designers & Decorators · Brushy Creek Architects & Building Designers · Schaumburg Kitchen & Bathroom Designers · Phoenix Furniture & Accessories · Roseville Furniture & Accessories · Skokie Furniture & Accessories · Carson City Furniture & Accessories · Arizona City General Contractors · DeRidder General Contractors · Harvey General Contractors · Channahon Kitchen & Bathroom Remodelers · Sun Valley Kitchen & Bathroom Remodelers · Maywood Cabinets & Cabinetry · Foster City Tile and Stone Contractors · Palos Verdes Estates Design-Build FirmsJane Fiveash
last yearlast modified: last yearacm
last yearJane Fiveash
last yearmargimutch
last yearlast modified: last yearTJW
last yearlast modified: last yearmillworkman
last year
Related Stories
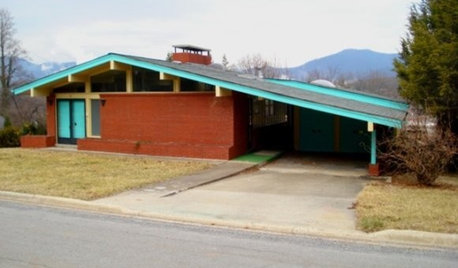
REMODELING GUIDESHouzzers to the Rescue: Users Solve Design Dilemmas
The proof is in the painting — and the pond. As Houzz users hit 100,000 discussions, see some of the results of their advice and ideas
Full Story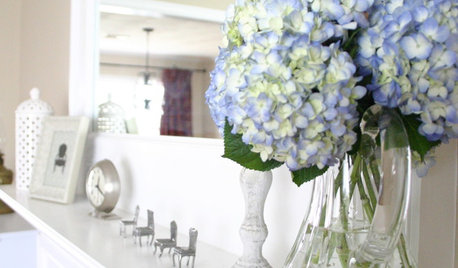
TRIMHow to Fix a Mirror-Above-the-Mantel Dilemma
Got an unmovable mirror over your fireplace? Use trim to turn it into a feature that will turn heads
Full Story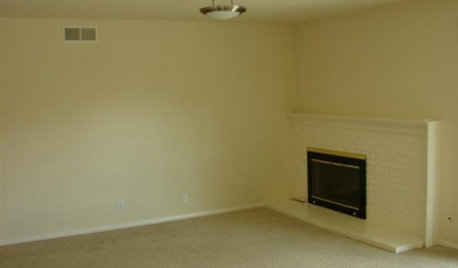
FIREPLACESDesign Dilemma: Difficult Corner Fireplace
Where to Put the TV? Help a Houzz Reader Set Up His New Living Room
Full Story
KITCHEN DESIGNDesign Dilemma: My Kitchen Needs Help!
See how you can update a kitchen with new countertops, light fixtures, paint and hardware
Full Story
DECORATING GUIDESDesign Dilemma: Where to Put the Media Center?
Help a Houzz User Find the Right Place for Watching TV
Full Story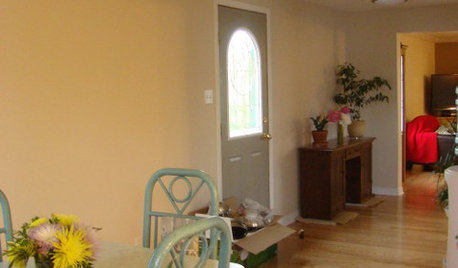
MORE ROOMSDesign Dilemma: Decorating Around an Open Entryway
How Would You Design This Narrow Space?
Full Story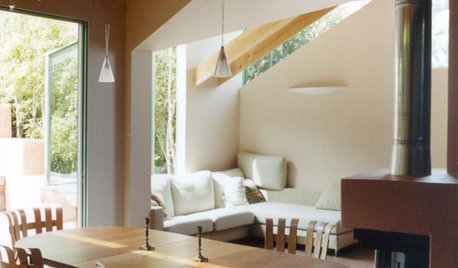
ENTERTAININGExtendable Tables Solve Dining Dilemmas
More really is merrier for holiday and everyday entertaining when your dining table adjusts to fit your guests
Full Story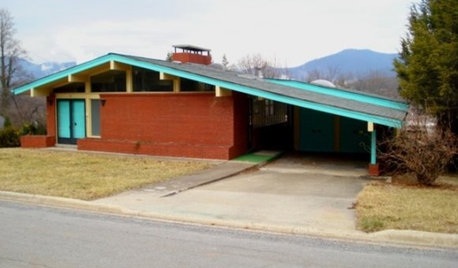

Design Dilemmas: 5 Questions for Design Stars
Share Your Design Know-How on the Houzz Questions Board
Full Story
DECORATING GUIDESDesign Dilemma: I Need Lake House Decor Ideas!
How to Update a Lake House With Wood, Views, and Just Enough Accessories
Full StoryMore Discussions






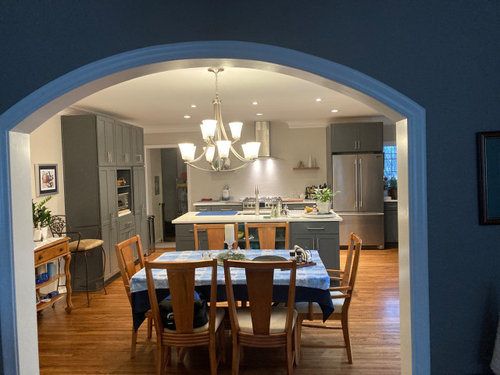
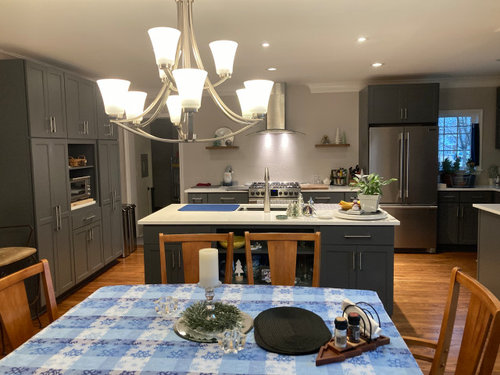
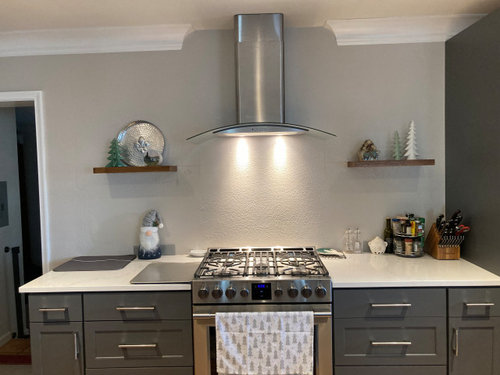
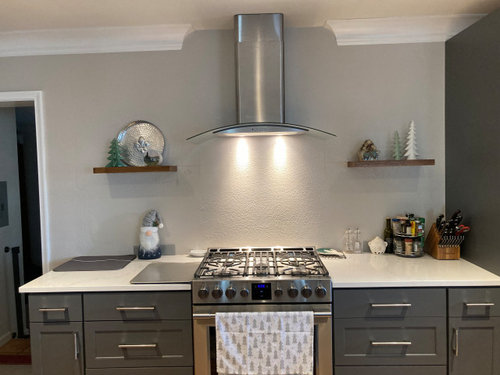
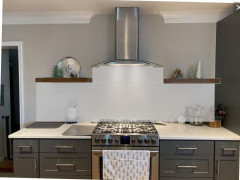
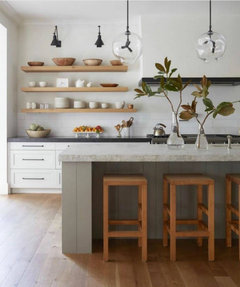
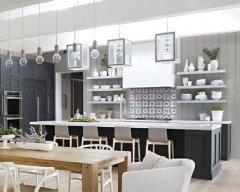
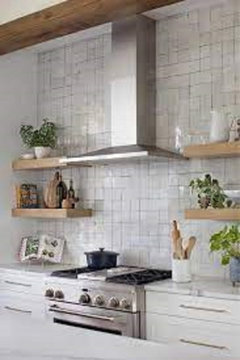
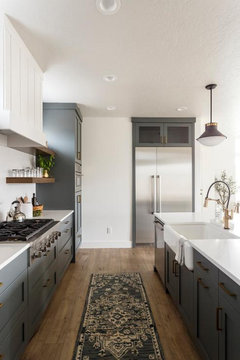
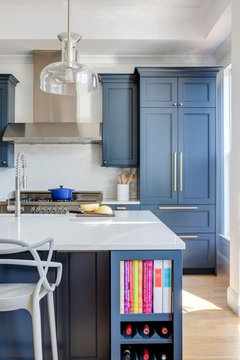
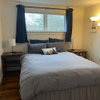
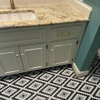


Jane FiveashOriginal Author