garage conversion exterior
Business_Name_Placeholder
last year
last modified: last year
Featured Answer
Sort by:Oldest
Comments (11)
arcy_gw
last yearPatricia Colwell Consulting
last yearlast modified: last yearRelated Professionals
Glens Falls Kitchen & Bathroom Designers · Adelphi Kitchen & Bathroom Remodelers · Kendale Lakes Kitchen & Bathroom Remodelers · Mooresville Kitchen & Bathroom Remodelers · Hutchinson General Contractors · Kettering General Contractors · Mashpee General Contractors · Middle River Architects & Building Designers · Marietta Furniture & Accessories · Newnan Furniture & Accessories · North Bergen Furniture & Accessories · North Myrtle Beach Furniture & Accessories · Bloomington General Contractors · DeSoto General Contractors · Wolf Trap General Contractorsmojavemaria
last yearBeverlyFLADeziner
last yearBusiness_Name_Placeholder
last yearelcieg
last yearBeverlyFLADeziner
last yearBusiness_Name_Placeholder
last yearPatricia Colwell Consulting
last yearBusiness_Name_Placeholder
last year
Related Stories
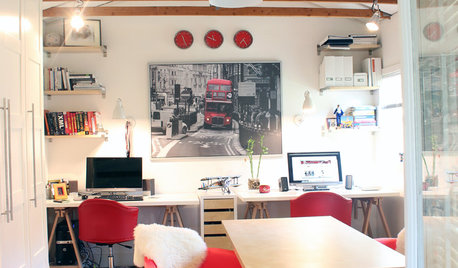
GARAGES6 Great Garage Conversions Dreamed Up by Houzzers
Pull inspiration from these creative garage makeovers, whether you've got work or happy hour in mind
Full Story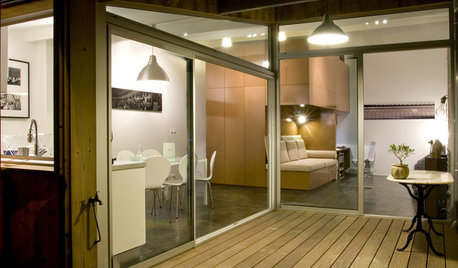
GARAGES6 Incredible Garage Conversions
Trading car storage for capacious living space, these garage conversions leave their former incarnations in the dust
Full Story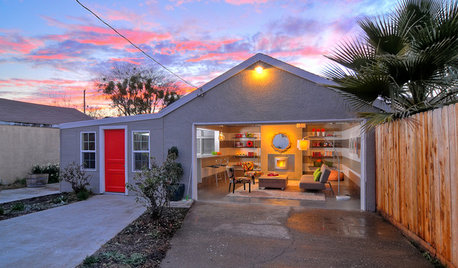
GARAGESHouzz Call: Show Us Your Garage Conversion
Have you switched from auto mode into workshop, office, gym or studio mode? We'd love to see the result
Full Story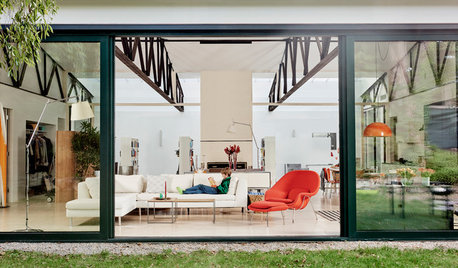
HOUZZ TOURSHouzz Tour: A Midcentury Garage Conversion Gets a Modern Update
A 1950s home designed by noted architect Paul Rudolph gets more light and an indoor-outdoor connection
Full Story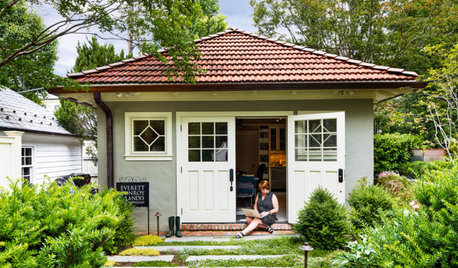
OUTBUILDINGSBefore and After: 3 Inspiring Backyard Garage Conversions
See how pros transformed underused structures into bright, multiuse spaces for working, relaxing and hosting guests
Full Story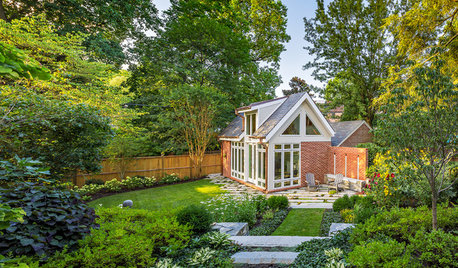
BACKYARD STUDIOSReimagined Landscape Inspires a Dramatic Garage Conversion
An architect transforms an eyesore of a garage into a studio worthy of its beautiful new surroundings
Full Story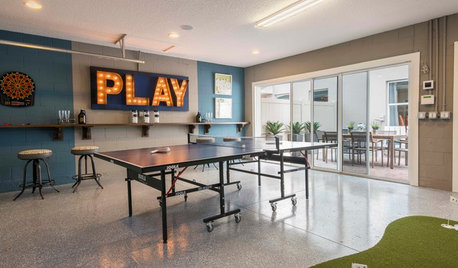
GARAGE CONVERSIONS9 Garage Conversions Fit New Uses Into Old Spaces
These creatively redesigned spaces offer room to work from home, work out or hang out
Full Story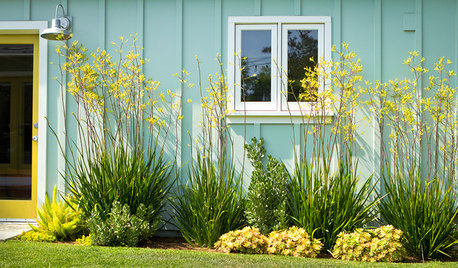
LANDSCAPE DESIGN10 Planting Ideas to Boost Your Garage’s Curb Appeal
See how to use vines, shrubs, colorful perennials, succulents and pots to enhance this overlooked planting spot
Full Story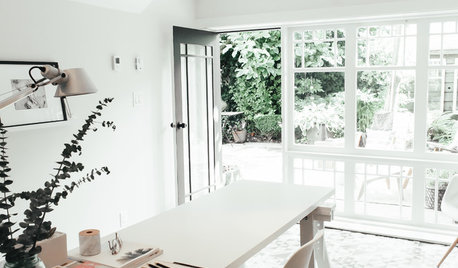
STUDIOS AND WORKSHOPSRoom of the Day: Garage Is Transformed Into a Dreamy Studio
An eclectic mix of old and new creates an inspiring, distraction-free space for writing
Full Story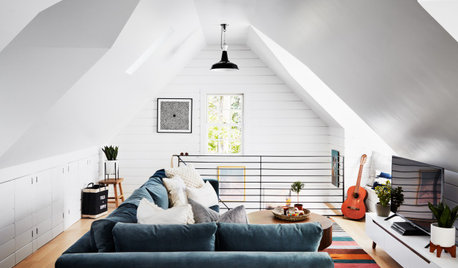
GARAGE CONVERSIONSGarage Attic Converted Into a Stylish Teen Hangout
A designer transforms the space with shiplap walls, a bevy of built-ins and an industrial bathroom
Full StoryMore Discussions






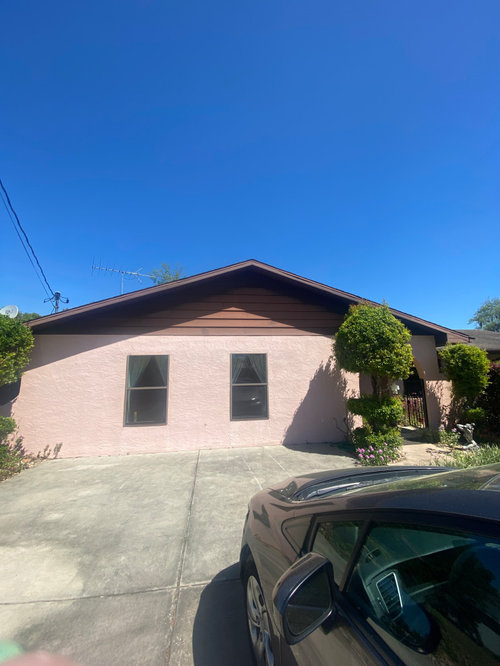
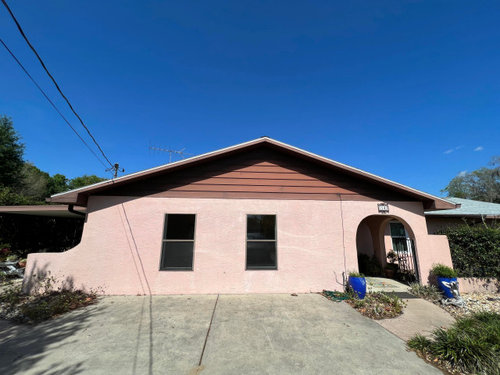
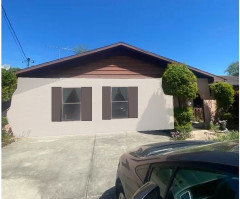
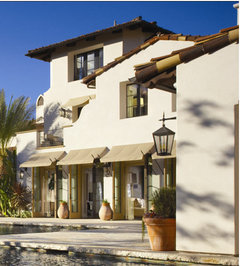

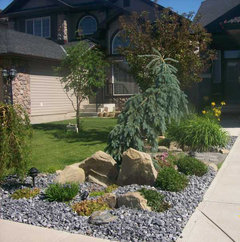





houssaon