What would you do different remodeling this colonial in Louisville KY
Jake Smith
last year
last modified: last year
Featured Answer
Sort by:Oldest
Comments (34)
WestCoast Hopeful
last yearWestCoast Hopeful
last yearRelated Professionals
Parkway Architects & Building Designers · Hilton Head Island Furniture & Accessories · The Crossings General Contractors · San Jacinto Kitchen & Bathroom Designers · Artondale Kitchen & Bathroom Remodelers · Eagle Kitchen & Bathroom Remodelers · Port Angeles Kitchen & Bathroom Remodelers · Harrison Cabinets & Cabinetry · Indian Creek Cabinets & Cabinetry · Rockville Furniture & Accessories · San Juan Capistrano Furniture & Accessories · Urbandale Furniture & Accessories · Burr Ridge Flooring Contractors · Fishers Flooring Contractors · Mukilteo Flooring ContractorsJake Smith
last yearWestCoast Hopeful
last yearshirlpp
last yearlatifolia
last yearcourse411
last yearJAN MOYER
last yearremodeling1840
last yearJAN MOYER
last yearsarahsaccount24
last yearmarmiegard_z7b
last yearPatricia Colwell Consulting
last yearPatricia Colwell Consulting
last yearJake Smith
last yearJake Smith
last yearlast modified: last year3onthetree
last yearUser
last yearlast modified: last yearJake Smith
last yearJake Smith
last yearcourse411
last yearJake Smith
last year3onthetree
last yearJake Smith
last yearraee_gw zone 5b-6a Ohio
last yearchicagoans
last yearlast modified: last yearJake Smith
last yearWestCoast Hopeful
last yearJAN MOYER
last yearlast modified: last yearshirlpp
last yearDiana Bier Interiors, LLC
last yearbry911
last yearla_la Girl
last yearlast modified: last year
Related Stories

KITCHEN CABINETSChoosing New Cabinets? Here’s What to Know Before You Shop
Get the scoop on kitchen and bathroom cabinet materials and construction methods to understand your options
Full Story
BATHROOM DESIGNSweet Retreats: The Latest Looks for the Bath
You asked for it; you got it: Here’s how designers are incorporating the latest looks into smaller master-bath designs
Full Story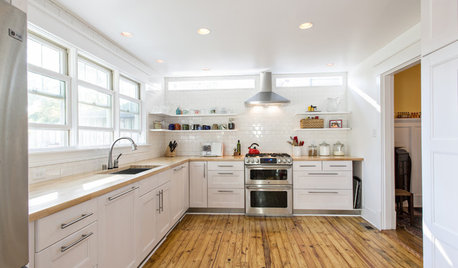
REMODELING GUIDESWhat Lies Beneath That Old Linoleum Kitchen Floor?
Antique wood subfloors are finding new life as finished floors. Learn more about exposing, restoring and enjoying them
Full Story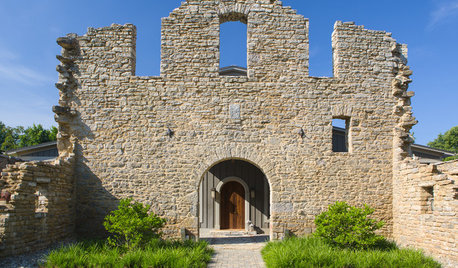
HOUZZ TOURSHouzz Tour: Taking on the Ruins of an 1800s Bourbon Distillery
Crumbling stone walls and wood from former tobacco barns creates a stunning new home amid rolling Kentucky farmland
Full Story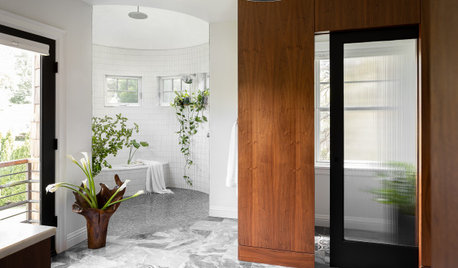
BATHROOM MAKEOVERSBathroom of the Week: Open and Airy Suite in a Turret
An addition gives a couple a spa bathroom bathed in natural light with warm walnut and luxurious marble
Full Story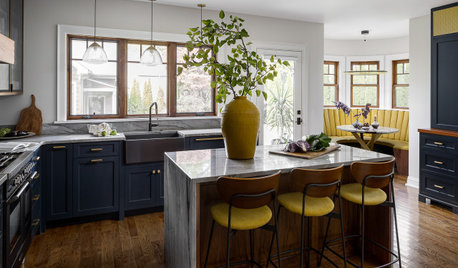
KITCHEN OF THE WEEKKitchen of the Week: Walnut, Navy Blue and an Eat-In Turret Too
A 1930s Kentucky home adds a kitchen filled with sumptuous wood, stone, glass and a circular chartreuse banquette
Full Story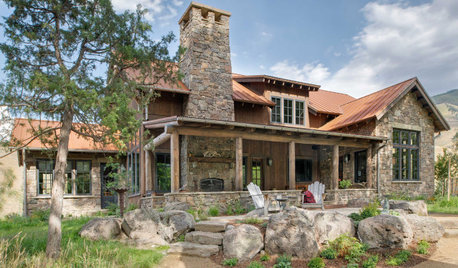
LANDSCAPE DESIGNHow to Make Your Stone House Feel at Home in the Landscape
The right gate, walkway, garden furniture and, of course, plantings can help make the connection
Full Story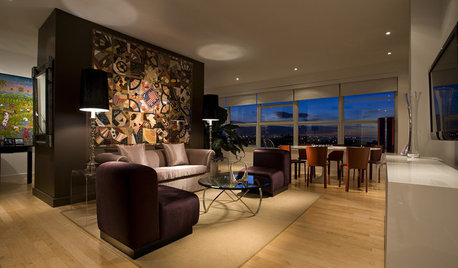
DECORATING GUIDESCelebrating the Great American Quilt
They speak of family, history and beauty. Is it any wonder quilts transcend design styles?
Full Story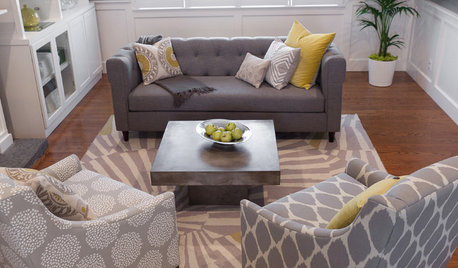
DECORATING GUIDES7 Tips to Sell Your Home Faster to a Younger Buyer
Draw today's home buyers by appealing to their tastes, with these guidelines from an expert decorator
Full Story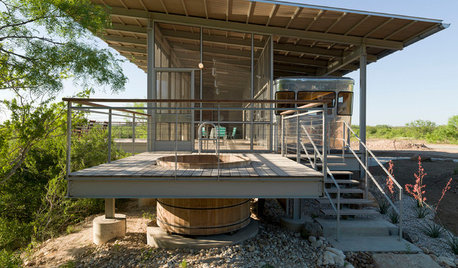
LIFERetirement Reinvention: Boomers Plot Their Next Big Move
Choosing a place to settle in for the golden years? You're not alone. Where boomers are going and what it might look like
Full Story






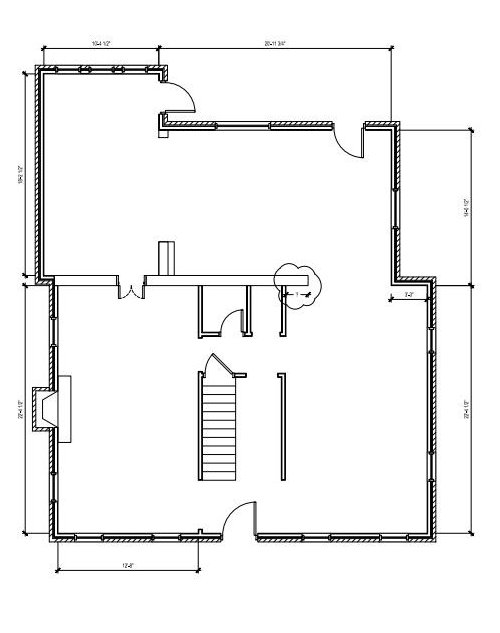
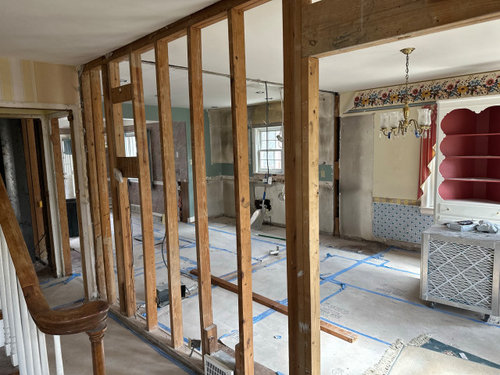



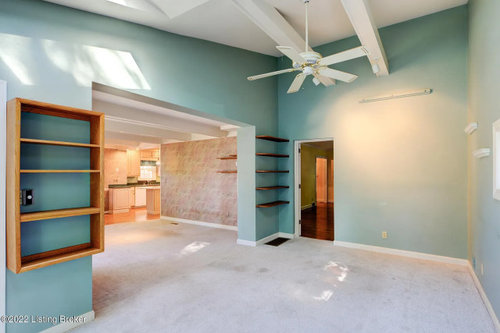

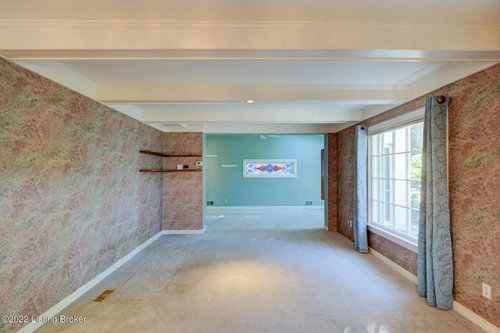
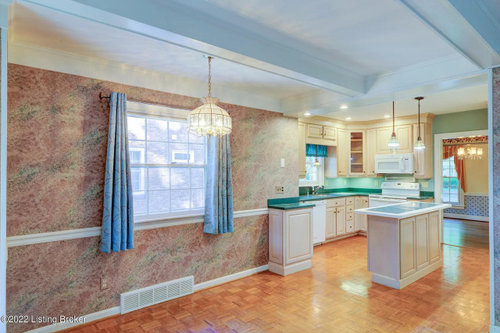
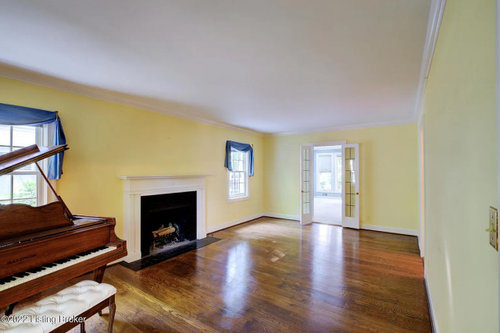
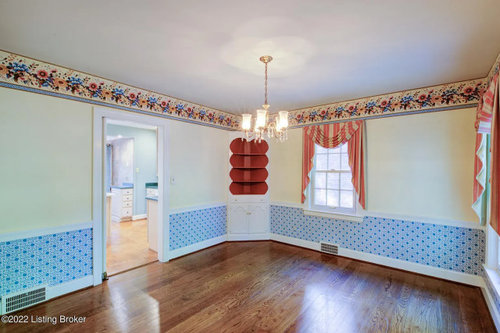

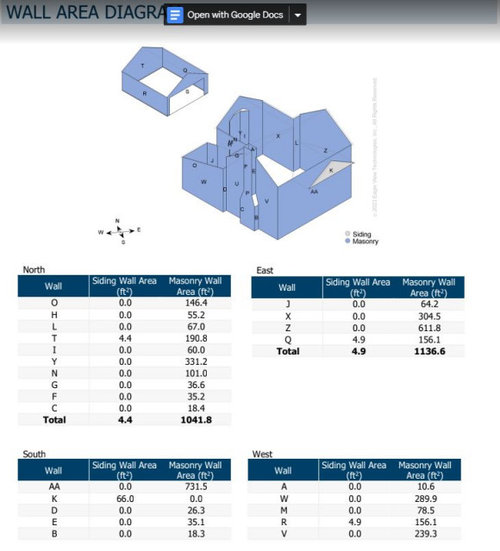

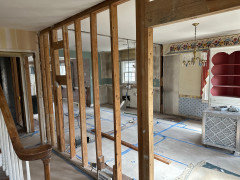
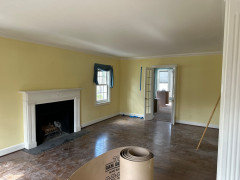
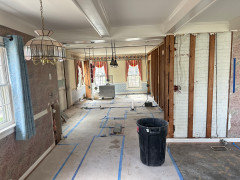


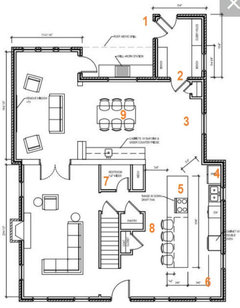
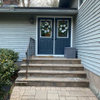
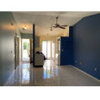
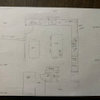


lmckuin