Layout/Remodel — Help!
Jennifer Johnson
last year
Related Stories
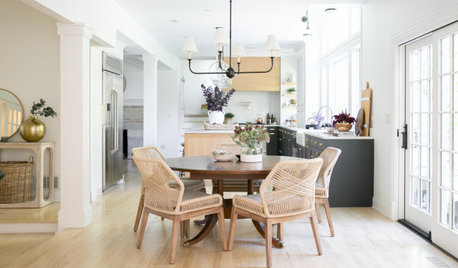
HOUZZ PRODUCT NEWS2 Things That Can Help Keep a Remodeling Project on Track
How you react to a problem can make or break a project. Being nimble and creative can ensure a positive outcome
Full Story
INSIDE HOUZZPopular Layouts for Remodeled Kitchens Now
The L-shape kitchen reigns and open-plan layouts are still popular, the 2020 U.S. Houzz Kitchen Trends Study finds
Full Story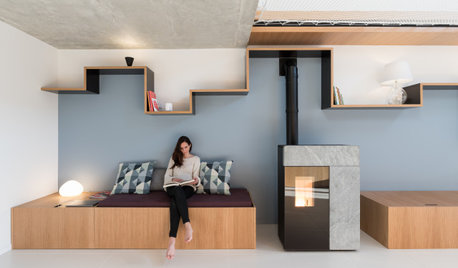
RESILIENCEFinancial Help for Self-Employed Design and Remodeling Pros
See how the Paycheck Protection Program, CARES Act, unemployment expansion and other programs can help solo workers
Full Story
REMODELING GUIDESHow to Remodel Your Relationship While Remodeling Your Home
A new Houzz survey shows how couples cope with stress and make tough choices during building and decorating projects
Full Story
KITCHEN DESIGNKitchen of the Week: Remodel Spurs a New First-Floor Layout
A designer creates a more workable kitchen for a food blogger while improving its connection to surrounding spaces
Full Story
HOUZZ PRODUCT NEWSHow Houzz Pro Helps Remodelers Turn More Leads Into Jobs
Effectively track, manage and communicate with leads to keep your pipeline active and land more projects
Full Story0

LATEST NEWS FOR PROFESSIONALSHow Houzz Pro Helps Remodelers Quickly Create Accurate Estimates
This software can help pros win more jobs and increase profit with professional estimates that can be created in minutes
Full Story0

REMODELING GUIDESWisdom to Help Your Relationship Survive a Remodel
Spend less time patching up partnerships and more time spackling and sanding with this insight from a Houzz remodeling survey
Full Story
KITCHEN DESIGNHow to Map Out Your Kitchen Remodel’s Scope of Work
Help prevent budget overruns by determining the extent of your project, and find pros to help you get the job done
Full Story
REMODELING GUIDES5 Trade-Offs to Consider When Remodeling Your Kitchen
A kitchen designer asks big-picture questions to help you decide where to invest and where to compromise in your remodel
Full StoryMore Discussions






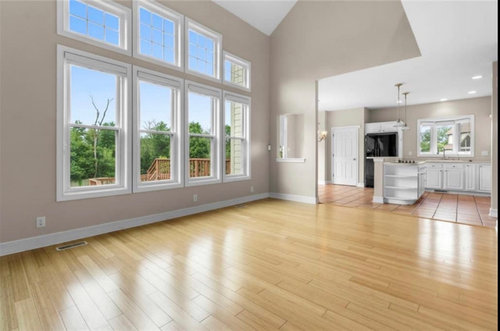
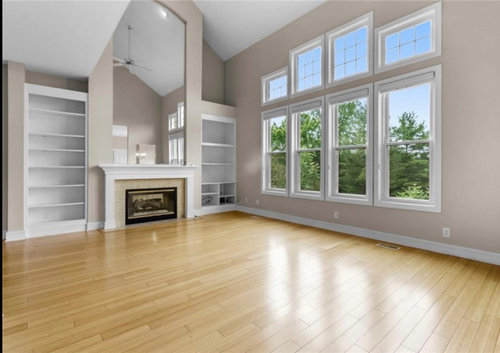



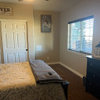

beeboo22
auntthelma
Related Professionals
Austin Furniture & Accessories · Peachtree City Furniture & Accessories · Maplewood Furniture & Accessories · El Sobrante Window Treatments · West Des Moines Window Treatments · Washington Interior Designers & Decorators · Rock Island General Contractors · Camp Springs Lighting · Laguna Beach Lighting · Bayshore Gardens Architects & Building Designers · Frisco Architects & Building Designers · South Lake Tahoe Architects & Building Designers · San Diego Furniture & Accessories · Bowling Green General Contractors · Pinewood General ContractorsBeverlyFLADeziner
Celery. Visualization, Rendering images
elcieg
Paul F.
Celery. Visualization, Rendering images
Celery. Visualization, Rendering images
Celery. Visualization, Rendering images
Jennifer JohnsonOriginal Author
Jennifer JohnsonOriginal Author
hbeing