Exterior design advice badly needed!!
valaske
last year
Featured Answer
Sort by:Oldest
Comments (9)
Patricia Colwell Consulting
last yearlast modified: last yearvalaske thanked Patricia Colwell ConsultingRelated Professionals
Columbine Landscape Contractors · Elk Grove Swimming Pool Builders · Wentzville Kitchen & Bathroom Designers · Fayetteville Furniture & Accessories · Mill Valley Furniture & Accessories · Four Corners General Contractors · Milford Mill General Contractors · Rancho Cordova General Contractors · Fallbrook Furniture & Accessories · Holliston Furniture & Accessories · Brighton General Contractors · Browns Mills General Contractors · Fitchburg General Contractors · Crestview Cabinets & Cabinetry · Kirkland Flooring Contractorsvalaske
last year
Related Stories

DECORATING GUIDES10 Design Tips Learned From the Worst Advice Ever
If these Houzzers’ tales don’t bolster the courage of your design convictions, nothing will
Full Story
REMODELING GUIDESContractor Tips: Advice for Laundry Room Design
Thinking ahead when installing or moving a washer and dryer can prevent frustration and damage down the road
Full Story
WORKING WITH AN ARCHITECTWho Needs 3D Design? 5 Reasons You Do
Whether you're remodeling or building new, 3D renderings can help you save money and get exactly what you want on your home project
Full Story
WORKING WITH PROSWorking With Pros: When You Just Need a Little Design Guidance
Save money with a design consultation for the big picture or specific details
Full Story
THE ART OF ARCHITECTURESound Advice for Designing a Home Music Studio
How to unleash your inner guitar hero without antagonizing the neighbors
Full Story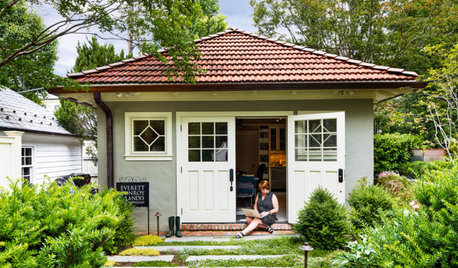
HOME OFFICESExplore a Garden Designer’s Gem of a Backyard Studio
An architect helps transform an existing garage into a home office surrounded by beauty
Full Story
KITCHEN DESIGN11 Must-Haves in a Designer’s Dream Kitchen
Custom cabinets, a slab backsplash, drawer dishwashers — what’s on your wish list?
Full Story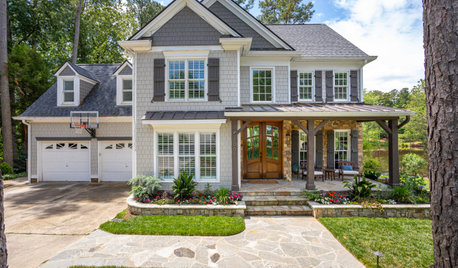
SELLING YOUR HOUSEA Designer’s Top 10 Tips for Increasing Home Value
These suggestions for decorating, remodeling and adding storage will help your home stand out on the market
Full Story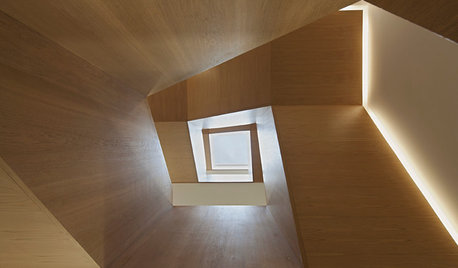
DESIGN PRACTICEDesign Practice: Start-up Costs for Architects and Designers
How much cash does it take to open a design company? When you use free tools and services, it’s less than you might think
Full StoryMore Discussions







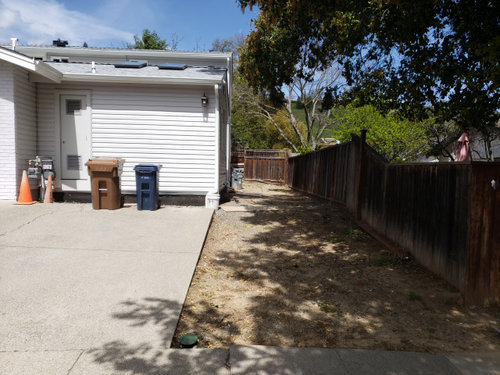
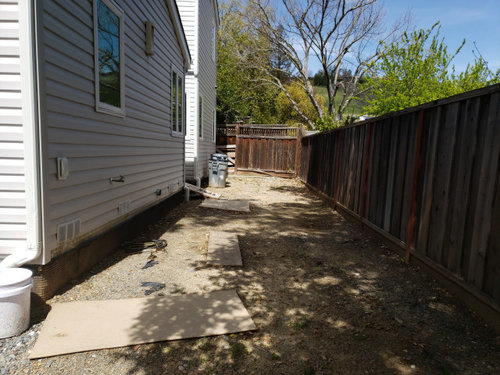
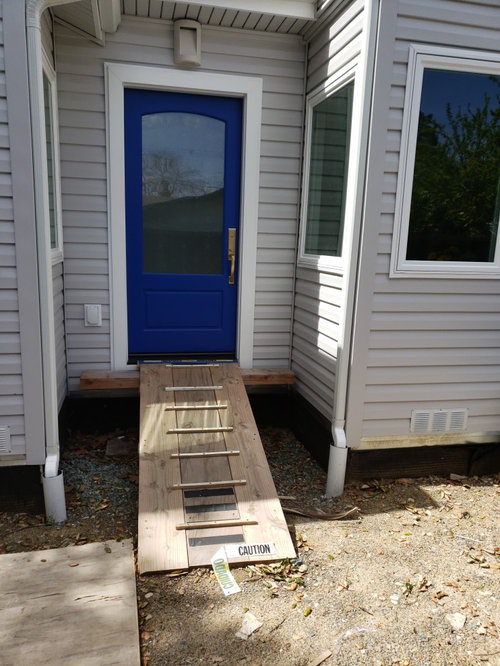




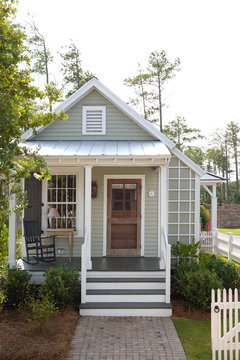

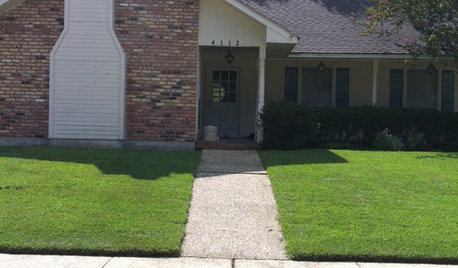

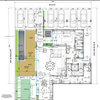



Dig Doug's Designs