SFH New Build: Looking for critiques before I head to a draftsman
Amanda Bauman
last year
last modified: last year
Featured Answer
Sort by:Oldest
Comments (23)
Amanda Bauman
last yearlast modified: last yearRelated Professionals
Reno Furniture & Accessories · Wilmington Furniture & Accessories · Wilmington Furniture & Accessories · Hagerstown General Contractors · Little Egg Harbor Twp General Contractors · Valley Stream General Contractors · Wallington General Contractors · Daly City Architects & Building Designers · Los Alamitos Architects & Building Designers · Warrensville Heights Home Builders · Barrington General Contractors · Fairview General Contractors · Ken Caryl General Contractors · Modesto General Contractors · Rolling Hills Estates General Contractorschispa
last yearAmanda Bauman
last yearlast modified: last yearUser
last yearLouise Smith
last yearAmanda Bauman
last yearlast modified: last yearAmanda Bauman
last yearAmanda Bauman
last yearlizziesma
last yearG W
last yearcpartist
last yearAmanda Bauman
last yearblfenton
last yearres2architect
last yearAmanda Bauman
last yearlast modified: last yearcpartist
last yearres2architect
last yearlast modified: last yearMrs Pete
last yearlast modified: last year
Related Stories
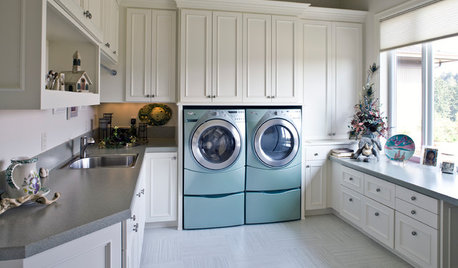
LAUNDRY ROOMSOne of the Biggest Building-Code Offenders in the Laundry Room
A dryer vent specialist shares what to do — and what to avoid — to keep things safe and efficient
Full Story
COFFEE WITH AN ARCHITECTA Few Things I Would Like to Ask Frank Lloyd Wright
It could take a lifetime to understand Frank Lloyd Wright's work — less if we had answers to a few simple questions
Full Story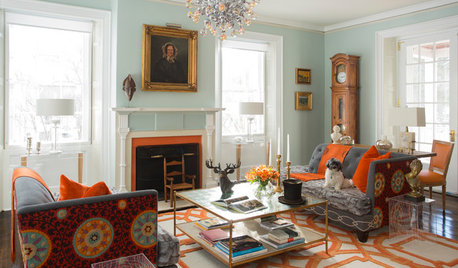
COLORFUL HOMESHouzz Tour: Turning Tradition on Its Head in Vermont
Leopard-spotted stairs, Victoriana paired with Lucite and other daring style moves give a home in a shire a completely new twist
Full Story
REMODELING GUIDESSo You Want to Build: 7 Steps to Creating a New Home
Get the house you envision — and even enjoy the process — by following this architect's guide to building a new home
Full Story
MOST POPULAR10 Things to Ask Your Contractor Before You Start Your Project
Ask these questions before signing with a contractor for better communication and fewer surprises along the way
Full Story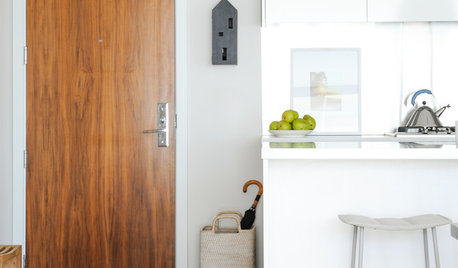
MOST POPULAR5 Ways to Pare Down Your Stuff — Before It Gets in the Door
Want to free up some room around the house? Rethink gift giving, give yourself a shopping mantra and just say, ‘No, thank you’ to freebies
Full Story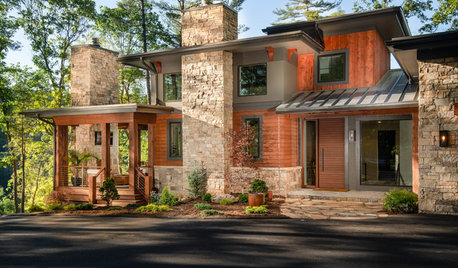
WORKING WITH PROS10 Times to Hire a Design-Build Firm
Find out when you should consider a firm that offers design and construction services as a package
Full Story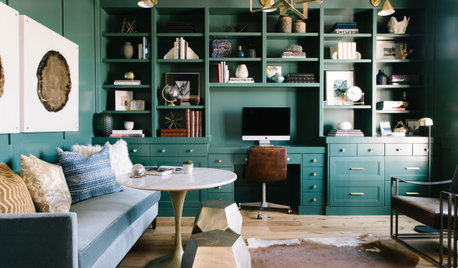
HOUZZ PRODUCT NEWSHow to Look Your Best in Video Calls With Clients
Light your face, use a headset and allow for practice time to create a professional on-screen presence
Full Story0
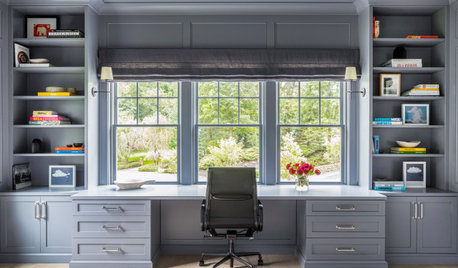
HOUZZ PRODUCT NEWSHow to Look Your Best in Video Meetings With Homeowners
Light your face, use a headset and allow for practice time to create a professional on-screen presence
Full Story0

BATHROOM WORKBOOK5 Ways With a 5-by-8-Foot Bathroom
Look to these bathroom makeovers to learn about budgets, special features, splurges, bargains and more
Full Story





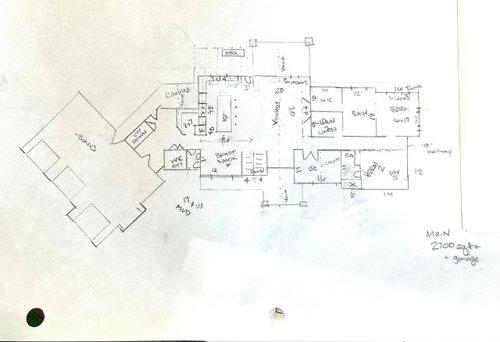
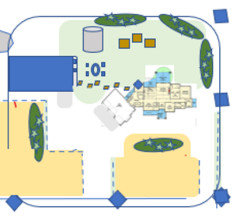
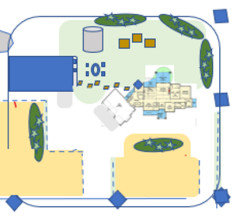
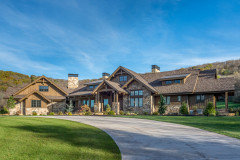




Amanda BaumanOriginal Author