Help needed with laundry room layout/ update
V Marks
11 months ago
Related Stories
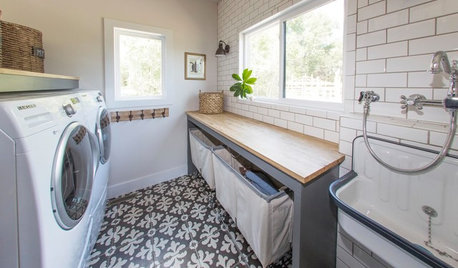
MOST POPULARThe Dream Laundry Room That Helps a Family Stay Organized
A designer’s own family laundry room checks off her must-haves, including an industrial sink
Full Story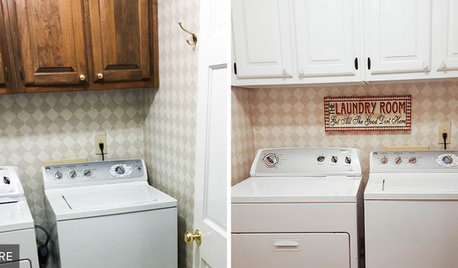
LAUNDRY ROOMSReader Laundry Room: An Updated Look for $800 in Georgia
Upgraded flooring, freshly painted cabinets and a new storage compartment make this area more pleasing to use
Full Story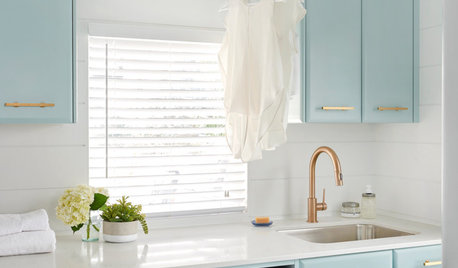
LAUNDRY ROOMSRoom of the Day: Cheerful and Bright Laundry Room in Toronto
A new layout makes efficient use of a spacious room for hanging, folding and ironing clothes — and washing dogs
Full Story
SMALL HOMESRoom of the Day: Living-Dining Room Redo Helps a Client Begin to Heal
After a tragic loss, a woman sets out on the road to recovery by improving her condo
Full Story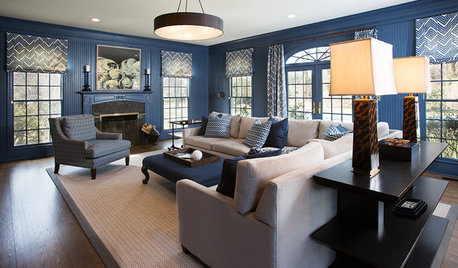
ROOM OF THE DAYRoom of the Day: Moody Blue Update for a Family Room
Comfort, function and style bring this room up to par for a stately Georgian home on Long Island’s Gold Coast
Full Story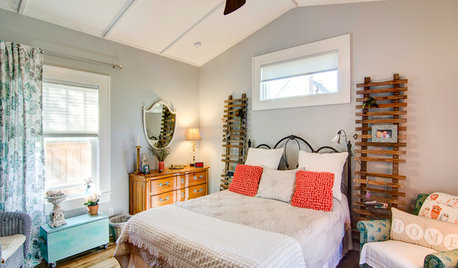
BEDROOMSRoom of the Day: From Laundry Room to Shabby Chic-Style Master Suite
A Florida bungalow addition mixes modern amenities with pieces of the past, thanks to a homeowner’s love for using old things in new ways
Full Story
REMODELING GUIDESRoom of the Day: Antiques Help a Dining Room Grow Up
Artfully distressed pieces and elegant colors take a formerly child-focused space into sophisticated territory
Full Story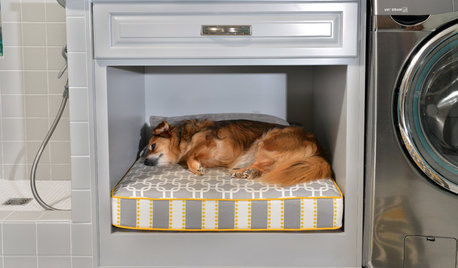
PETSRoom of the Day: Laundry Room Goes to the Dogs
Muddy paws are no problem in this new multipurpose room
Full Story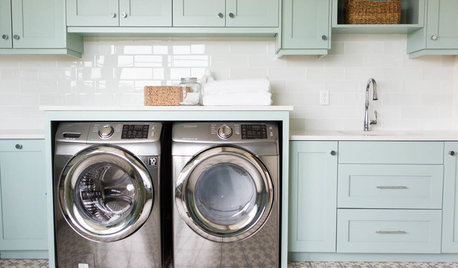
LAUNDRY ROOMSRoom of the Day: A Family Gets Crafty in the Laundry Room
This multipurpose space enables a busy mother to spend time with her kids while fluffing and folding
Full Story
LAUNDRY ROOMSRoom of the Day: The Laundry Room No One Wants to Leave
The Hardworking Home: Ocean views, vaulted ceilings and extensive counter and storage space make this hub a joy to work in
Full StoryMore Discussions







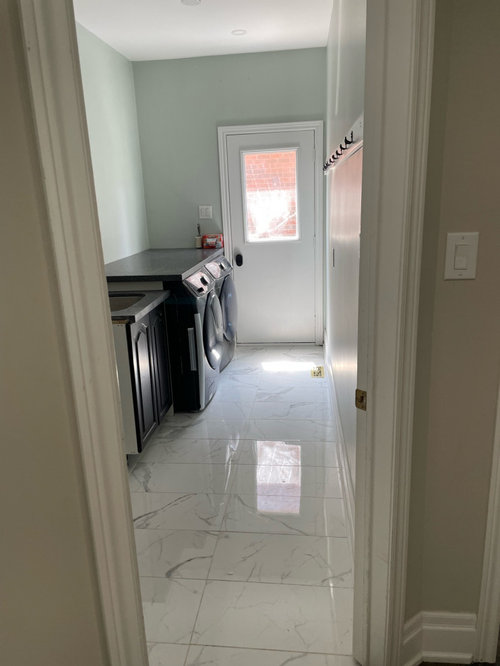
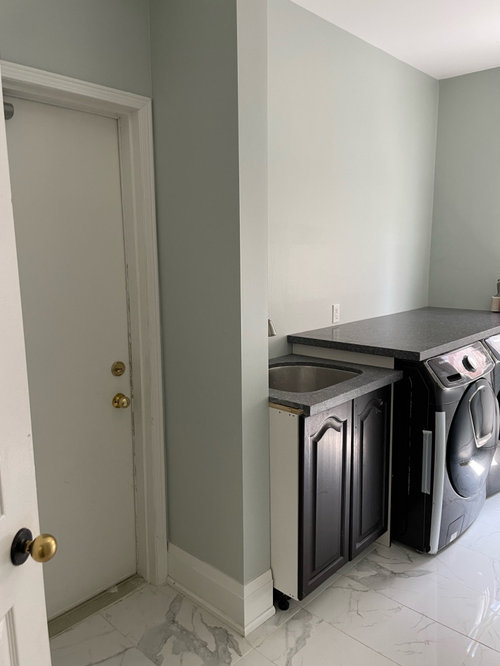

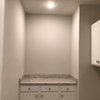
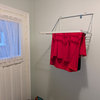
JAN MOYER
Rachel Lee
Related Professionals
Gainesville Kitchen & Bathroom Designers · Wentzville Kitchen & Bathroom Designers · Manhattan Furniture & Accessories · Fountainebleau Furniture & Accessories · Brownsville General Contractors · Glenn Dale General Contractors · Lewisburg General Contractors · Middletown General Contractors · Midlothian General Contractors · East Saint Louis Cabinets & Cabinetry · North Dakota Custom Closet Designers · Burr Ridge Flooring Contractors · North Aurora Flooring Contractors · Buffalo Kitchen & Bathroom Designers · Manassas Kitchen & Bathroom RemodelersL.D. Johnson
Mrs Pete
Joy Street Design