Attic Conversion - Making It Liveable
Stephen Perkins
11 months ago
Related Stories
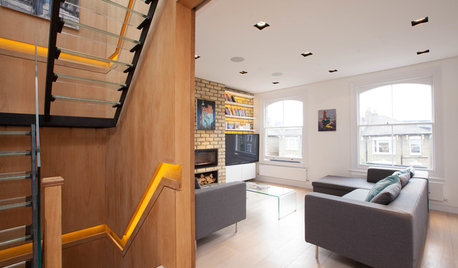
HOMES AROUND THE WORLDHouzz Tour: An Attic Conversion Adds Space and Light
Huge skylights and a glass-and-steel staircase transform this north London apartment
Full Story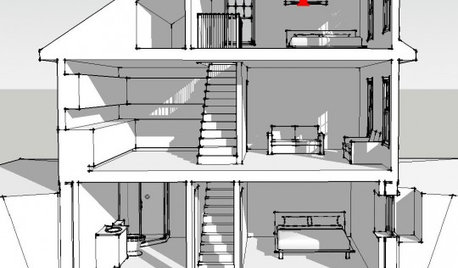
ATTICSMore Living Space: Making Room for Family
8 considerations for remodeling an attic or basement to create additional living space
Full Story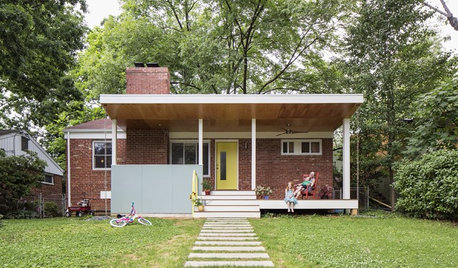
FEEL-GOOD HOMEWhat Really Makes Us Happy at Home? Find Out From a New Houzz Survey
Great design has a powerful impact on our happiness in our homes. So do good cooking smells, family conversations and, yes, big-screen TVs
Full Story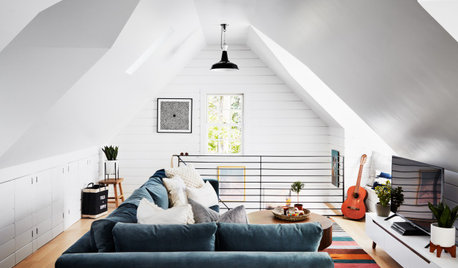
GARAGE CONVERSIONSGarage Attic Converted Into a Stylish Teen Hangout
A designer transforms the space with shiplap walls, a bevy of built-ins and an industrial bathroom
Full Story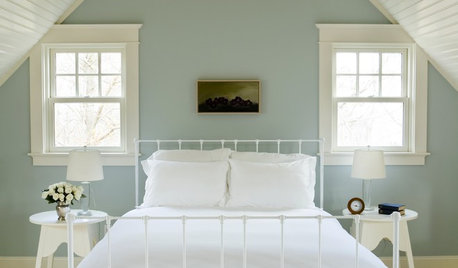
MORE ROOMSAttic Bedrooms Turn a Corner
No longer mere storage space for broken dolls and old clothes, attics are being turned into the most stylish of bedrooms
Full Story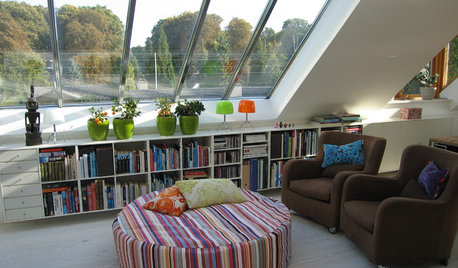
MORE ROOMSLook Up: There May Be Living Room in the Attic
Turn that attic into a great new place for guests, work, kids — or just getting away from it all
Full Story
ATTICS14 Tips for Decorating an Attic — Awkward Spots and All
Turn design challenges into opportunities with our decorating ideas for attics with steep slopes, dim light and more
Full Story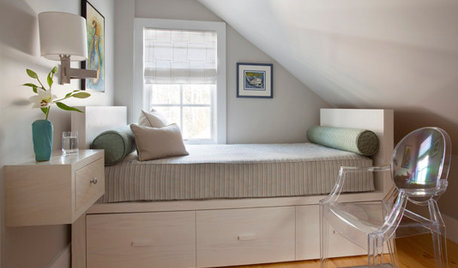
BEDROOMS7 Ways to Make a Small Bedroom Look Bigger and Work Better
Max out on comfort and function in a mini space with built-ins, wall mounts and decorating tricks that fool the eye
Full Story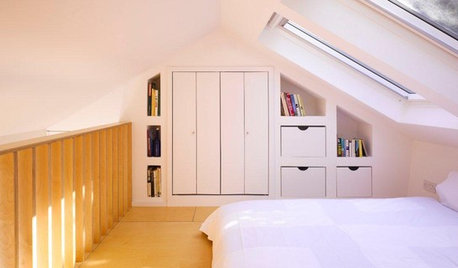
STORAGE10 Savvy Storage Solutions for Converted Attics
Find a home for all your stuff in the upper reaches of the house
Full Story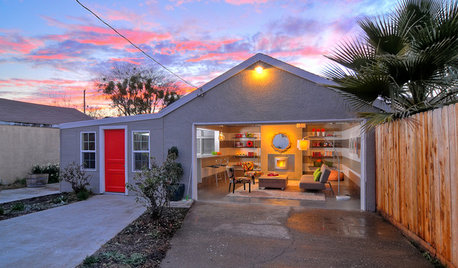
GARAGESHouzz Call: Show Us Your Garage Conversion
Have you switched from auto mode into workshop, office, gym or studio mode? We'd love to see the result
Full Story






beesneeds
Charles Ross Homes
Related Professionals
Franklin Solar Energy Systems · Arcadia Kitchen & Bathroom Designers · Plymouth Kitchen & Bathroom Designers · Chicago Ridge Kitchen & Bathroom Remodelers · Emeryville Kitchen & Bathroom Remodelers · North Arlington Kitchen & Bathroom Remodelers · Payson Kitchen & Bathroom Remodelers · Westchester Kitchen & Bathroom Remodelers · Arvada Architects & Building Designers · Nanticoke Architects & Building Designers · Bell Gardens Architects & Building Designers · Idaho Falls Kitchen & Bathroom Remodelers · New Bern General Contractors · Hillsboro General Contractors · Shorewood General Contractorsres2architect
User
millworkman
Charles Ross Homes
res2architect