Looking for advice on furnishing our new home
Sofia
10 months ago
Featured Answer
Sort by:Oldest
Comments (28)
BeverlyFLADeziner
10 months agoSofia
10 months agoRelated Professionals
Port Chester Furniture & Accessories · Canton Cabinets & Cabinetry · Oakland Park Cabinets & Cabinetry · Los Alamitos Architects & Building Designers · New River Architects & Building Designers · Freehold Kitchen & Bathroom Designers · Franklin Furniture & Accessories · Toledo Furniture & Accessories · Rogers Furniture & Accessories · Carson Furniture & Accessories · Binghamton General Contractors · Cumberland General Contractors · Sauk Village General Contractors · Seabrook General Contractors · Seguin General ContractorsSofia
10 months agoBeverlyFLADeziner
10 months agolast modified: 10 months agoSofia
10 months agoKendrah
10 months agoSofia
10 months agoSofia
10 months agoSofia
10 months agoWestCoast Hopeful
10 months agoWestCoast Hopeful
10 months agoSofia
10 months agoWestCoast Hopeful
10 months agoSofia
9 months agoSofia
9 months agoWestCoast Hopeful
9 months agoWestCoast Hopeful
9 months agoSofia
9 months agoWestCoast Hopeful
9 months agobtydrvn
9 months agoYonder Way Design
9 months agoWestCoast Hopeful
9 months agoSofia
9 months agoSofia
8 months agoUser
8 months agobtydrvn
8 months ago
Related Stories
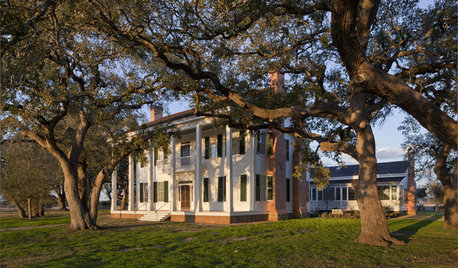
TRADITIONAL STYLEOutfit a Southern Plantation-Style Home — Paint to Porch Furnishings
Go for the charm with these curated picks that create a Southern look in all its gracious glory
Full Story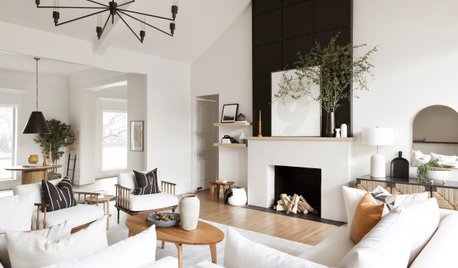
DECORATING GUIDES8 Designer Tricks to Create a Harmonious Look in Your Home
Follow this advice for a home where the rooms complement one another
Full Story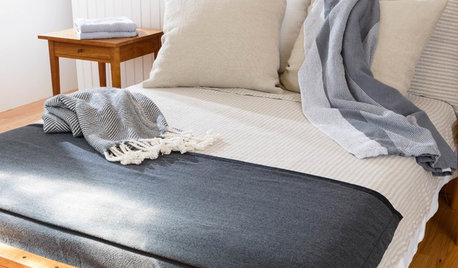
EVENTS5 Trends Dominating the 2019 Atlanta Home Furnishings Market
Natural textures, jewel-tone velvets, curvy shapes and neutral palettes were among the big looks at the January show
Full Story
BATHROOM DESIGNDreaming of a Spa Tub at Home? Read This Pro Advice First
Before you float away on visions of jets and bubbles and the steamiest water around, consider these very real spa tub issues
Full Story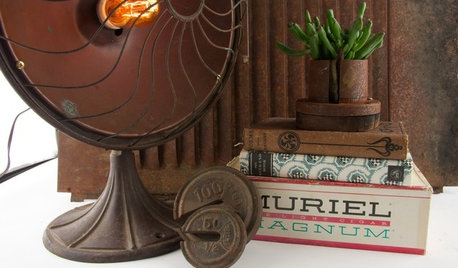
BUDGET DECORATINGDumpster Decorating: Furnishing Your Home With Repurposed Pieces
Whether you call them reclaimed or recycled, these furnishings honor our pocketbooks and our planet
Full Story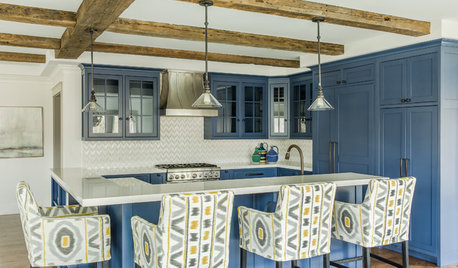
HOUZZ TOURSHouzz Tour: Modern Farmhouse Look for a New Suburban Home
This new build outside Boston combines rustic and antique touches with contemporary comfort and conveniences
Full Story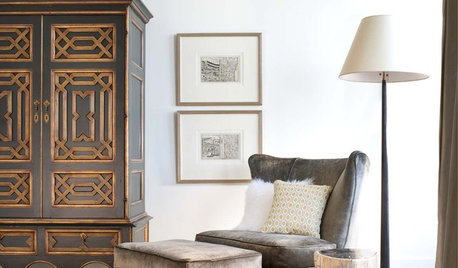
DECORATING GUIDES12 Home Furnishings for People on the Move
Even if you're not staying put in your current home, you can give it style and a sense of permanence with these pieces
Full Story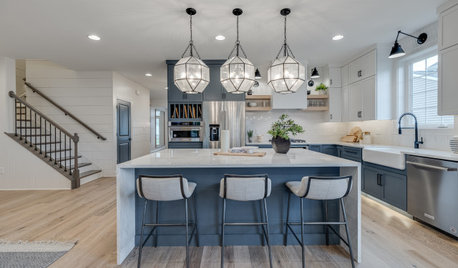
HOUZZ TOURSTour the First Houzz Inspired Home — and Shop Its Look
See how a builder and a designer created a gorgeous model home decorated with stylish products from Houzz
Full Story
LATEST NEWS FOR PROFESSIONALSTour the First Houzz Inspired Home — and Shop Its Look
See how a builder and a designer created a gorgeous model home decorated with stylish products from Houzz
Full Story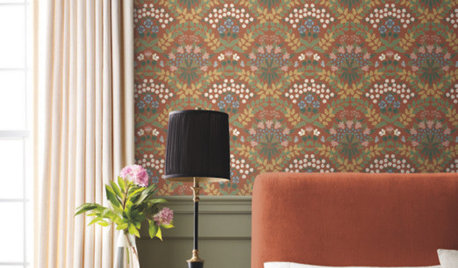
EVENTSWhat’s New and Next in Home Furnishings
Spicy colors, burnished metals and classical forms were among the top trends spotted at the fall 2022 High Point Market
Full StoryMore Discussions






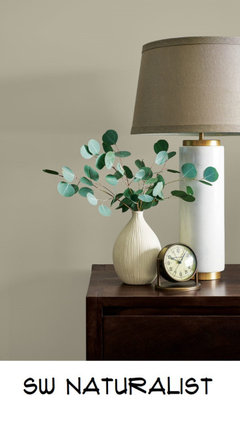
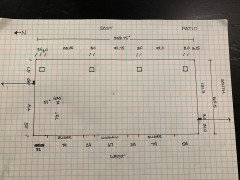

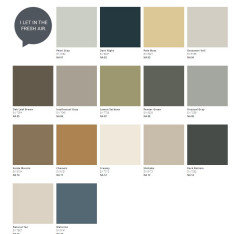
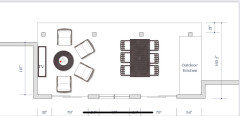
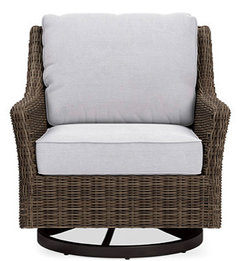


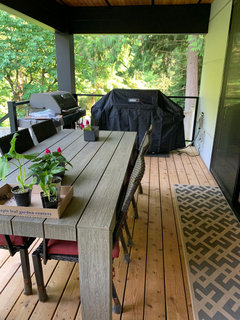
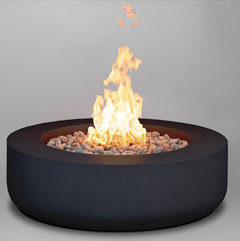

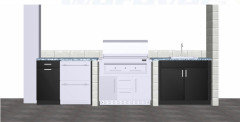




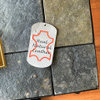
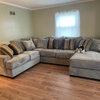
Jennz9b