Natural stone in small home - How much is too much?
Janice
10 months ago
last modified: 10 months ago
Featured Answer
Sort by:Oldest
Comments (54)
Chris Wills
10 months agoRedRyder
10 months agoRelated Professionals
Franklin Furniture & Accessories · Ventura Furniture & Accessories · Hammond General Contractors · Leominster General Contractors · Prichard General Contractors · Union Hill-Novelty Hill General Contractors · Green Bay Kitchen & Bathroom Remodelers · Olney Kitchen & Bathroom Remodelers · Effingham Cabinets & Cabinetry · North Bay Shore Cabinets & Cabinetry · Euclid Kitchen & Bathroom Designers · Lenexa Kitchen & Bathroom Designers · Londonderry Kitchen & Bathroom Remodelers · Fairmont Kitchen & Bathroom Remodelers · Wells Branch Cabinets & CabinetryPatricia Colwell Consulting
10 months agoJanice
10 months agolast modified: 10 months agoMonique
10 months agoOuroboros Design
10 months agolast modified: 10 months agocpartist
10 months agolast modified: 10 months agoSabrina Alfin Interiors
10 months agolast modified: 10 months agoRedRyder
10 months agoJanice
10 months agoDeWayne
10 months agoJanice
10 months agoJanice
10 months agothinkdesignlive
10 months agothinkdesignlive
10 months agoJanice
10 months agoJanice
10 months agolast modified: 10 months agothinkdesignlive
10 months agoJanice
10 months agolast modified: 10 months agothinkdesignlive
10 months agothinkdesignlive
10 months agothinkdesignlive
10 months agoJanice
10 months agorainigirl
10 months agoAlice A Mitchell
10 months agohank509
10 months agolast modified: 10 months ago
Related Stories
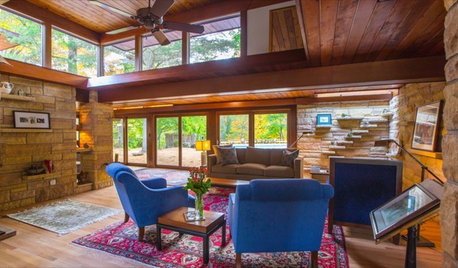
WOODHealthy Home: Wood and Stone Are Naturals in Home Design
Discover why this mix of earthy materials feels so right
Full Story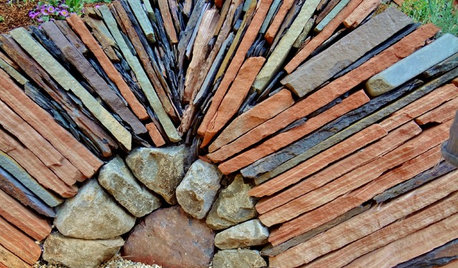
LANDSCAPE DESIGNFollow Nature’s Lead for Artful Stacked Stones
Surprise and delight in the landscape with rock formations resembling wildland hoodoos and cairns
Full Story
HOUZZ TOURSHouzz Tour: Nature Suggests a Toronto Home’s Palette
Birch forests and rocks inspire the colors and materials of a Canadian designer’s townhouse space
Full Story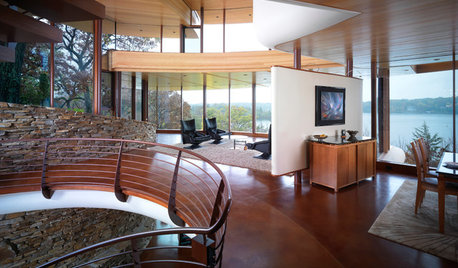
ARCHITECTUREFeel-Good Home: Curves Follow Nature’s Lead
See what happens when you leave straight lines behind
Full Story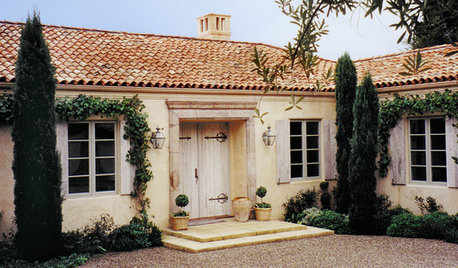
REMODELING GUIDES8 Natural Home Materials That Can't Be Beat
See how designing with natural stone, clay, wood and more can give a house luminosity, depth of color and lasting appeal
Full Story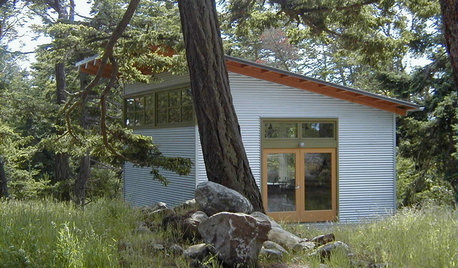
VACATION HOMESHouzz Tour: 3 Small Buildings Maximize Nature Views
This Washington artist's island trio treads lightly on the land, opens up to water and forest vistas, and offers privacy
Full Story
HOME TECHSmall Solar: Big Home Tech Trend in the Making
New technology enables everyday household objects to power themselves by harnessing natural light
Full Story
DECORATING GUIDESHow to Give Your Home Natural-Born Style
Natural materials such as wood, stone and metal can add beautiful texture and depth to your decor. Find out ways to use them
Full Story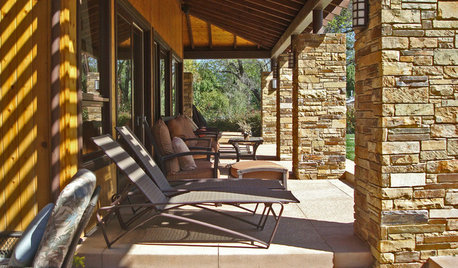
REMODELING GUIDES12 Ways to Add Beautiful Stone to Your Home
Rock Your House or Landscape With an Element From Nature
Full Story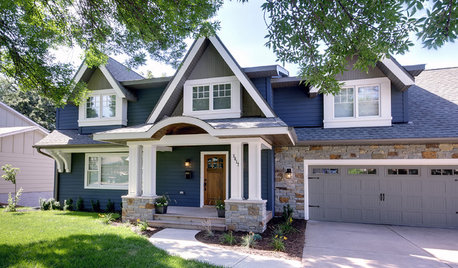
REMODELING GUIDESHome Exteriors Take Color Cues from Stone
Age-old yet with a thoroughly modern take, stone inspires exterior color palettes for home styles from traditional to contemporary
Full Story






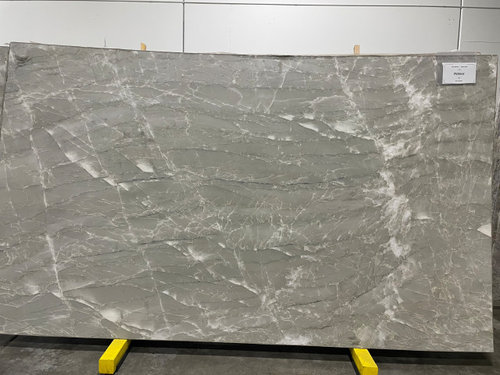

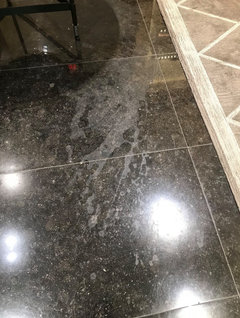


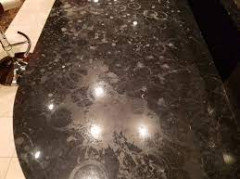
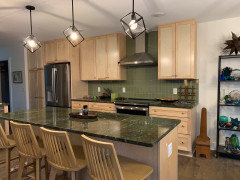

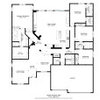

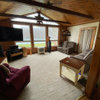
Barrheadlass