Patio or Deck + Patio
g m
8 months ago
last modified: 8 months ago
Featured Answer
Sort by:Oldest
Comments (39)
Related Professionals
Brookside Landscape Contractors · Ocoee Landscape Contractors · Greenfield Landscape Contractors · Arlington Heights Decks, Patios & Outdoor Enclosures · Stafford Decks, Patios & Outdoor Enclosures · Wilmington Decks, Patios & Outdoor Enclosures · Crest Hill Flooring Contractors · St. Johns Flooring Contractors · Rocky Point Architects & Building Designers · Arlington Kitchen & Bathroom Designers · Alhambra General Contractors · Country Club Hills General Contractors · Sheboygan General Contractors · Troy General Contractors · Westminster General Contractorslittlebug Zone 5 Missouri
8 months agolast modified: 8 months agog m thanked littlebug Zone 5 Missourig m
8 months agog m
8 months agoRoyal Innovation Deck Builder
8 months agog m
8 months agog m
8 months agog m
8 months agog m
8 months agolast modified: 8 months agog m
8 months agoUser
8 months agog m
7 months agoM. Vogel
25 days agoRedRyder
24 days ago
Related Stories
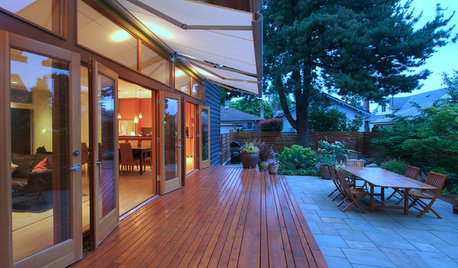
PATIOSPatio Details: Awning-Covered Patio and Playhouse for a Shared Property
A main house’s patio uses a wall of the property’s secondary unit to help create a private outdoor living space
Full Story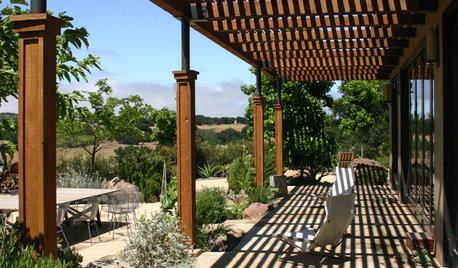
PATIOSPatio Details: A Shaded Patio Opens Up the View in Wine Country
A Douglas fir and metal pergola offers shelter from the hot sun on this scenic California property
Full Story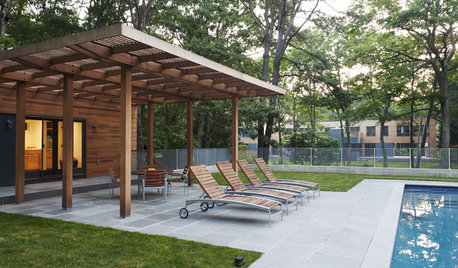
PATIOSPatio Details: Hamptons Patio Invites Visitors to Unwind
A pergola made from western red cedar shelters visitors poolside at this New York retreat
Full Story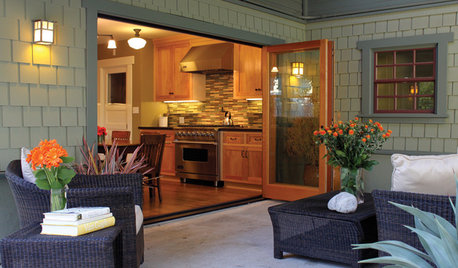
GARDENING AND LANDSCAPINGSpring Patio Fix-Ups: Earn Rave Reviews for Your Patio's Entrance
Consider innovative doors, charming gates or even just potted plants to cue a stylish entry point for your patio
Full Story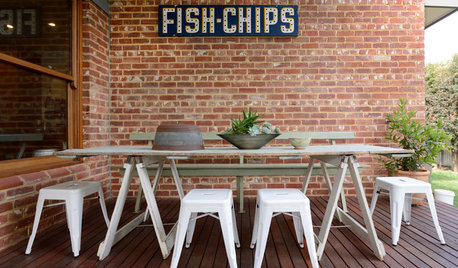
GARDENING AND LANDSCAPINGBudget Decorator: 10 Ways to Deck Out Your Patio
Hang a vintage sign here and some inexpensive curtains there, for a patio or deck that looks polished and pulled together
Full Story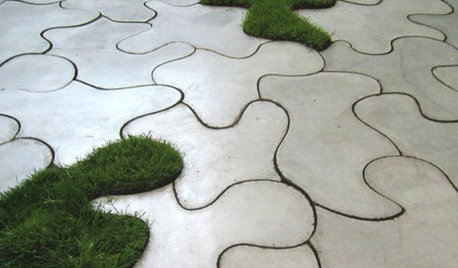
PRODUCT PICKSGuest Picks: Concrete Ideas for Patios and Decks
Look to lightweight fiber cement for functional outdoor furniture and accessories that are heavy on style
Full Story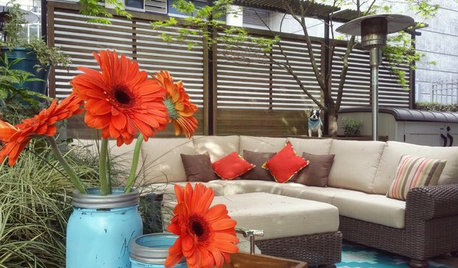
LANDSCAPE DESIGN10 Compact Decks, Patios and Porches for Making Memories
From Florida to Hawaii, Houzz readers show us how they capitalize on their petite outdoor spaces
Full Story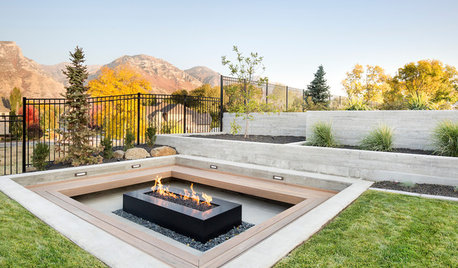
LANDSCAPE DESIGN10 Sunken Seating Areas Bring Drama to Decks and Patios
Boost your yard’s design by lowering a section of seating and gaining a new perspective
Full Story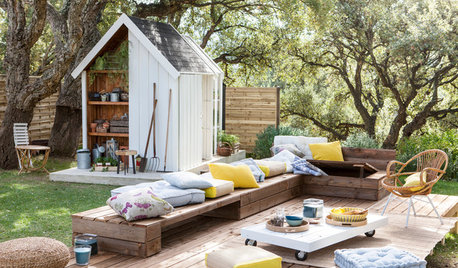
MOST POPULAR10 Lounge-Worthy Patios, Porches and Decks
Little touches like lighting and a cushy spot to sink into can transform any outdoor space
Full Story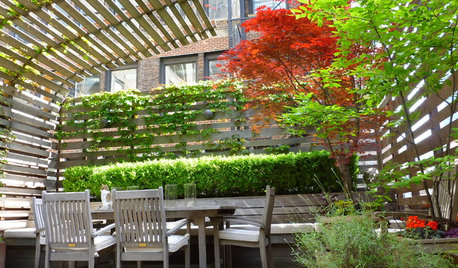
GARDENING AND LANDSCAPINGHouzz Call: Show Us Your Great Patio, Deck or Rooftop!
Give your patio a chance at the spotlight as we head outdoors for a new summer ideabook series
Full Story





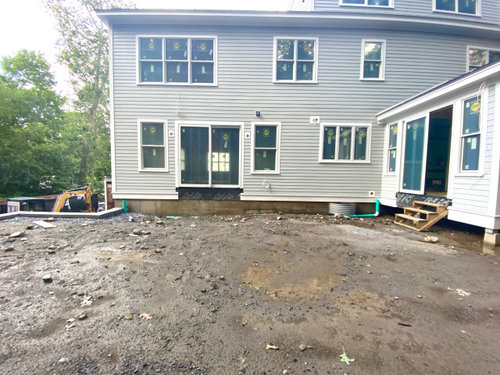
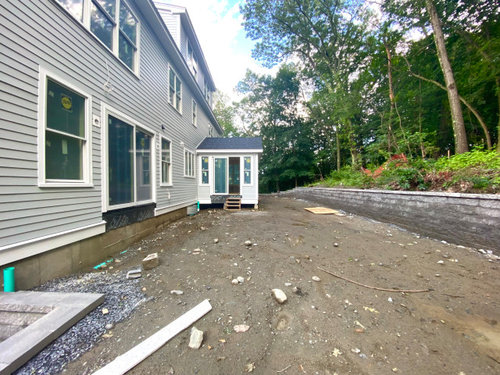
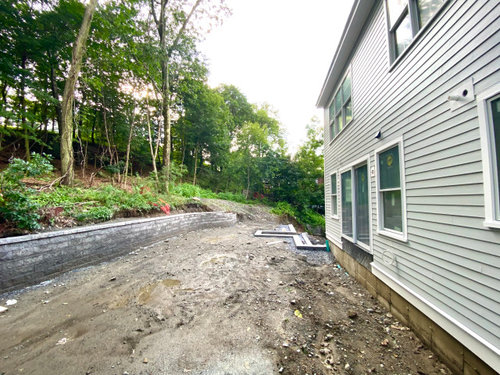
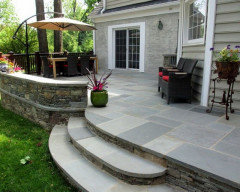








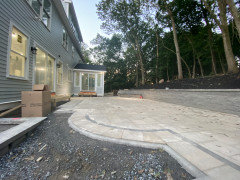

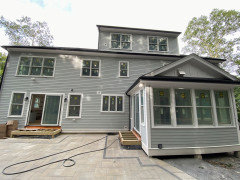
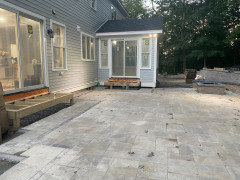




simplynatural