help! I need home office/mud room ideas
Jaimie
8 months ago
Featured Answer
Sort by:Oldest
Comments (15)
Susan
8 months agomytwo cents
8 months agoRelated Professionals
Chicago Furniture & Accessories · Ashwaubenon Interior Designers & Decorators · Forest Hills Cabinets & Cabinetry · Watauga Cabinets & Cabinetry · Alpharetta Furniture & Accessories · Eldersburg Flooring Contractors · Hastings Flooring Contractors · Virginia Beach Flooring Contractors · Mansfield Interior Designers & Decorators · Lake Station Home Builders · Salisbury Home Builders · Roselle Carpenters · Riverside Architects & Building Designers · Nanticoke Architects & Building Designers · Olympia Heights Kitchen & Bathroom DesignersPaul F.
8 months agokl23
8 months agoJAN MOYER
8 months agolast modified: 8 months agoSusan
8 months agoPatricia Colwell Consulting
8 months agoOtter Play
8 months agoJaimie
8 months agohousegal200
8 months agomytwo cents
8 months agolast modified: 8 months agoBetty Wasserman Art & Interiors
4 months agoJoe McGuire Design
4 months agoSusan
4 months ago
Related Stories
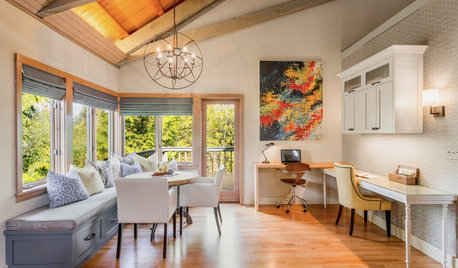
DECORATING GUIDESRoom of the Day: Breakfast Room Shares Space With Home Office
An inviting area for casual family meals with his-and-her desks offers beauty and functionality
Full Story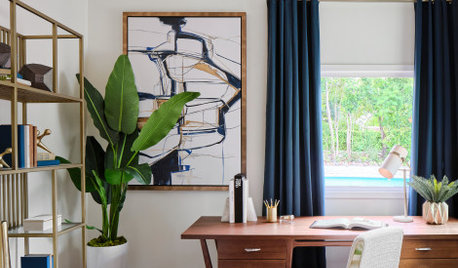
TRENDING NOW7 Ideas From the Most Popular Home Office Photos So Far in 2021
Get inspiration for shared office setups, multifunctional rooms and turning wasted areas into hardworking spaces
Full Story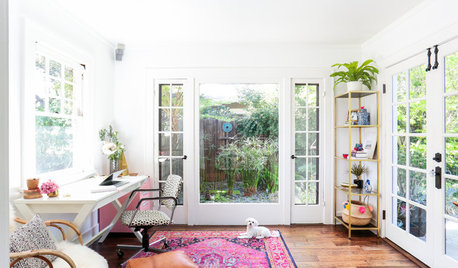
HOME OFFICESRoom of the Day: A Light-Filled Home Office
This full-time working space is easy on the eyes and on the budget
Full Story
DINING ROOMSDesign Dilemma: I Need Ideas for a Gray Living/Dining Room!
See How to Have Your Gray and Fun Color, Too
Full Story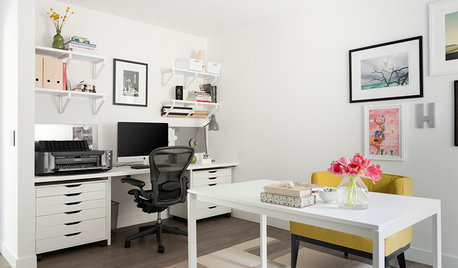
HOME OFFICESRoom of the Day: A Home Office That Really Clicks
A portrait photographer gets a much-needed workspace at home, and her tween daughter gets a new room in the bargain
Full Story
REMODELING GUIDESKey Measurements to Help You Design the Perfect Home Office
Fit all your work surfaces, equipment and storage with comfortable clearances by keeping these dimensions in mind
Full Story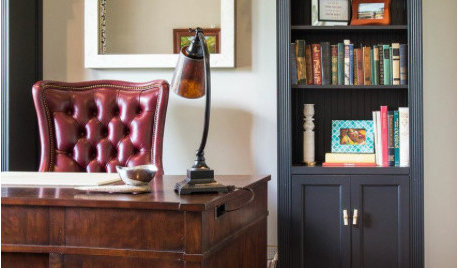
HOME OFFICESRoom of the Day: Easing Into a Home Office Update
A decorator revamps her husband’s workspace with favorite objects and furnishings he grows to love
Full Story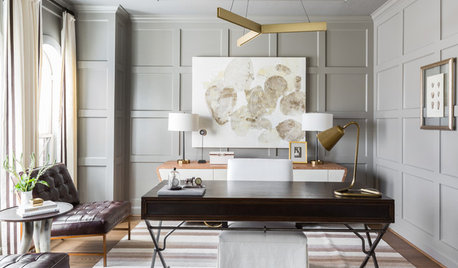
HOME OFFICESTrending Now: Ideas From the Top New Home Office Photos on Houzz
These popular offices embrace a nook, add window seats, turn a table into a desk and more
Full Story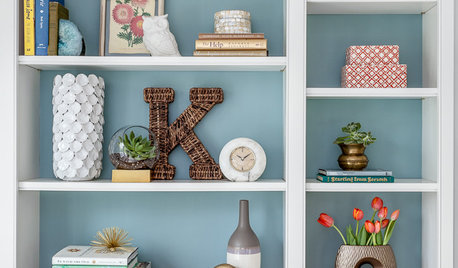
DECORATING GUIDESRoom of the Day: Bright Transitional Home Office Serves Double Duty
This cheery office-living space balances traditional and modern styles, and is furnished with bargains and splurges
Full StoryMore Discussions










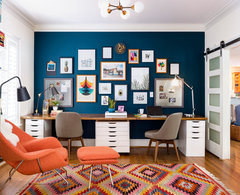
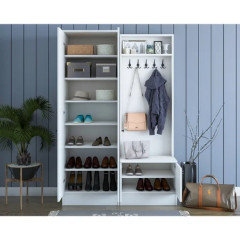



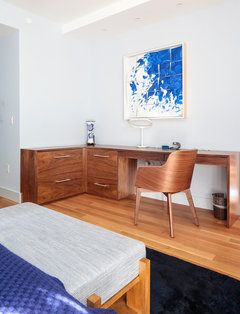




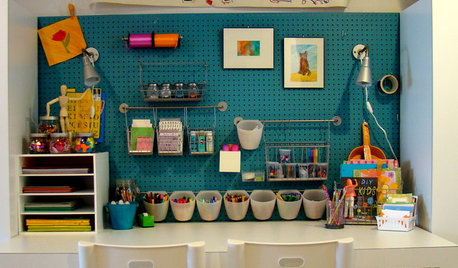
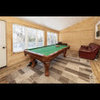
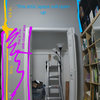

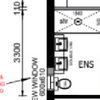
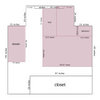
mytwo cents