How often do you sit at your kitchen island?
willandanne
5 months ago
Every day
Once or twice a week
Less frequently
Featured Answer
Sort by:Oldest
Comments (39)
HALLETT & Co.
5 months agolharpie
5 months agolast modified: 5 months agoRelated Professionals
Hammond Kitchen & Bathroom Designers · Lomita Kitchen & Bathroom Remodelers · Upper Saint Clair Kitchen & Bathroom Remodelers · Crestview Cabinets & Cabinetry · Alhambra General Contractors · Augusta General Contractors · Corsicana General Contractors · Country Club Hills General Contractors · Genesee General Contractors · Jamestown General Contractors · Linton Hall General Contractors · McPherson General Contractors · University Heights General Contractors · Fort Myers Flooring Contractors · Washington Flooring Contractorsvinmarks
5 months agolast modified: 5 months agoKayla C
5 months agoMissy Bee
5 months agochispa
5 months agomarilyncb
5 months agoIri
5 months agoKW PNW Z8
5 months agolast modified: 5 months agoJenny
5 months agokculbers
5 months agojustcallmepool
5 months agoKayla C
5 months agomxk3 z5b_MI
5 months agoMrs Pete
5 months agolast modified: 5 months agoAnne Duke
5 months agoLynn Lou
5 months agoShadyWillowFarm
5 months agocourse411
5 months agoCaroline O
5 months agolucky998877
5 months agorwiegand
5 months agolmckuin
5 months agoMissy Bee
5 months agolhmarmot
5 months agoS M
5 months agovinmarks
5 months agoMissy Bee
5 months agoBuehl
5 months agolast modified: 5 months agoBuehl
5 months agolast modified: 5 months agojo mu
5 months agojo mu
5 months agojo mu
5 months agoS M
5 months agoS M
5 months agowillandanne
5 months agowillandanne
5 months agoKW PNW Z8
5 months ago
Related Stories

INSIDE HOUZZWhat’s Popular for Kitchen Islands in Remodeled Kitchens
Contrasting colors, cabinets and countertops are among the special touches, the U.S. Houzz Kitchen Trends Study shows
Full Story
KITCHEN DESIGNKitchen Design Fix: How to Fit an Island Into a Small Kitchen
Maximize your cooking prep area and storage even if your kitchen isn't huge with an island sized and styled to fit
Full Story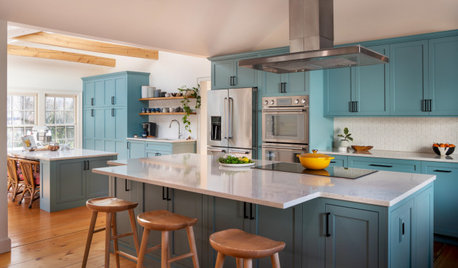
KITCHEN MAKEOVERSKitchen of the Week: Baker’s Dream Kitchen With Two Islands
A kitchen-family room makeover adds happy' aqua cabinetry and a dedicated baking space to a Massachusetts farmhouse
Full Story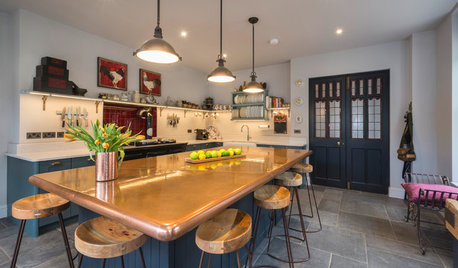
KITCHEN ISLANDSA Kitchen’s Copper Island Makes a Fabulous Focal Point
Industrial elements bring lived-in character to this new kitchen in a historical English house
Full Story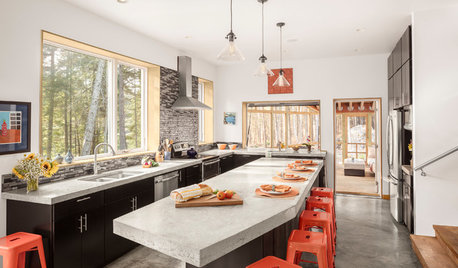
KITCHEN ISLANDSNew This Week: 5 Kitchen Island Shapes You Haven’t Thought Of
Going a bit abstract with your island design can get you more room for seating, eating, prep and personal style
Full Story
KITCHEN ISLANDS8 Narrow Kitchen Islands With Function to Spare
Yes, you can fit an island into your small kitchen. These spaces show how
Full Story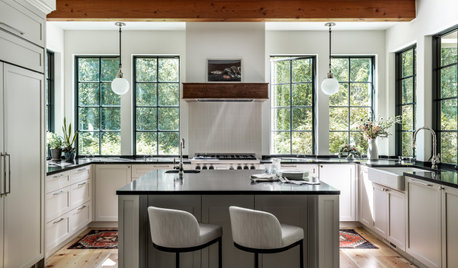
INSIDE HOUZZWhat Homeowners Want in Kitchen Islands Now
Storage is a priority, and contrasting finishes help islands stand out, the 2021 U.S. Houzz Kitchen Trends Study reveals
Full Story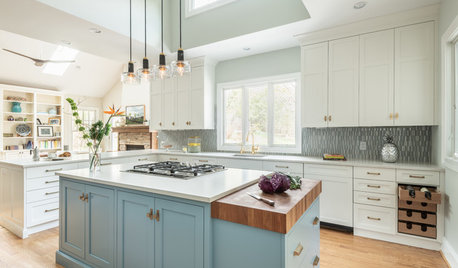
NEW THIS WEEK7 Smart Ideas for the End of a Kitchen Island
Extend function in the kitchen by building in chopping blocks, appliances, storage and more
Full Story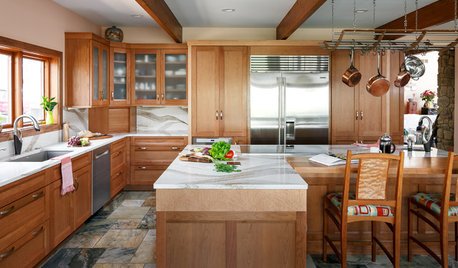
KITCHEN OF THE WEEKKitchen of the Week: Cherry Cabinets and 2 Islands Wow in Indiana
Warm wood cabinets, a reconfigured layout and wave-pattern countertops complement the home’s wooded surroundings
Full Story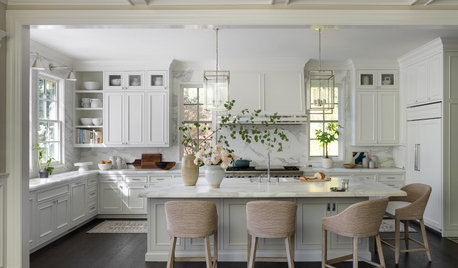
KITCHEN ISLANDSPlan Your Kitchen Island Seating to Suit Your Family’s Needs
In the debate over how to make this feature more functional, consider more than one side
Full Story













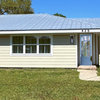
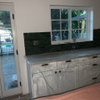

DeWayne