Kitchen access only through living or dining room?
dt516
4 months ago
last modified: 4 months ago
Featured Answer
Sort by:Oldest
Comments (56)
latifolia
4 months agoKendrah
4 months agoRelated Professionals
Clive Architects & Building Designers · Parkway Architects & Building Designers · Pembroke Architects & Building Designers · North Versailles Kitchen & Bathroom Designers · Kearny Furniture & Accessories · Culver City Furniture & Accessories · Nixa Furniture & Accessories · Barrington General Contractors · Bremerton General Contractors · Easley General Contractors · Hillsboro General Contractors · Monroe General Contractors · Salem General Contractors · Tabernacle General Contractors · Tamarac General Contractorsdt516
4 months agodt516
4 months agolatifolia
4 months agodt516
4 months agodt516
4 months agodt516
4 months agoMark Bischak, Architect
4 months agokazzh
4 months agodt516
4 months agodt516
4 months agoPatricia Colwell Consulting
4 months agodt516
4 months agolast modified: 4 months agocpartist
4 months agodt516
4 months agodt516
4 months agodt516
4 months agocpartist
4 months agodt516
4 months agoJAN MOYER
4 months agodt516
4 months agodt516
4 months agocpartist
4 months agojackowskib
4 months agodt516
4 months agocpartist
4 months agorockybird
4 months agoJAN MOYER
4 months agorockybird
4 months agodt516
4 months agolast modified: 4 months agodt516
4 months agodt516
4 months agodeltashark
4 months agodt516
4 months agoJAN MOYER
4 months ago
Related Stories

SMALL HOMESRoom of the Day: Living-Dining Room Redo Helps a Client Begin to Heal
After a tragic loss, a woman sets out on the road to recovery by improving her condo
Full Story
LIVING ROOMSLiving Room Meets Dining Room: The New Way to Eat In
Banquette seating, folding tables and clever seating options can create a comfortable dining room right in your main living space
Full Story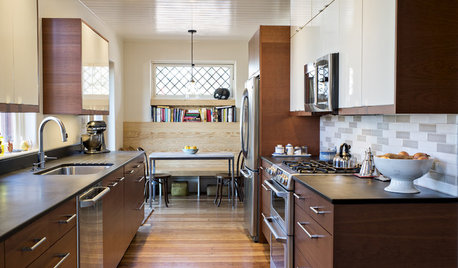
KITCHEN DESIGNKitchen of the Week: Past Lives Peek Through a New Kentucky Kitchen
Converted during Prohibition, this Louisville home has a history — and its share of secrets. See how the renovated kitchen makes use of them
Full Story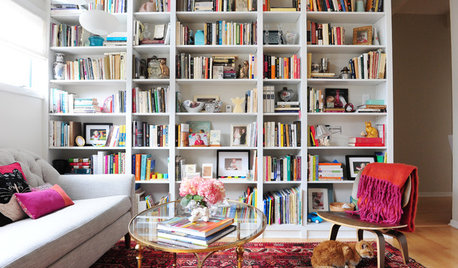
ROOM OF THE DAYRoom of the Day: Patience Pays Off in a Midcentury Living-Dining Room
Prioritizing lighting and a bookcase, and then taking time to select furnishings, yields a thoughtfully put-together space
Full Story
KIDS’ SPACESWho Says a Dining Room Has to Be a Dining Room?
Chucking the builder’s floor plan, a family reassigns rooms to work better for their needs
Full Story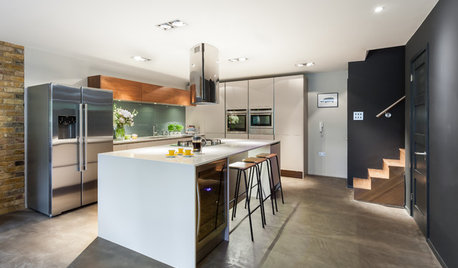
BASEMENTSRoom of the Day: Family Digs In for a Chic New Kitchen and Dining Area
When a homeowner needs to free up kitchen space for her home bakery business, the only way to go is down
Full Story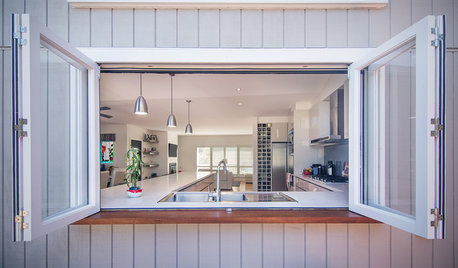
KITCHEN DESIGNKitchen Pass-Throughs Make Outdoor Dining a Breeze
Take your home’s outdoor connection to the next step with a serving window for alfresco dining
Full Story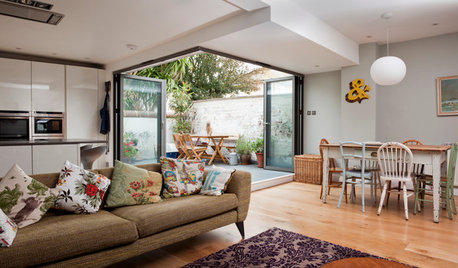
DINING ROOMSRoom of the Day: A Kitchen and Living Area Get Friendly
Clever reconfiguring and new bifold doors to the terrace turn a once-cramped room into a bright, modern living space
Full Story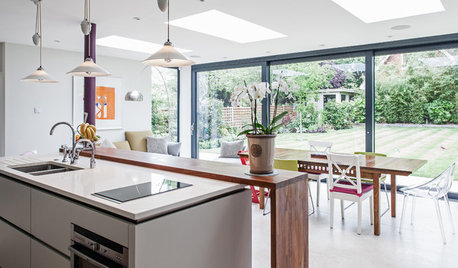
ADDITIONSRoom of the Day: New Kitchen-Living Area Gives Family Together Time
An airy add-on becomes the hub of family life in a formerly boxy Arts and Crafts-style home
Full Story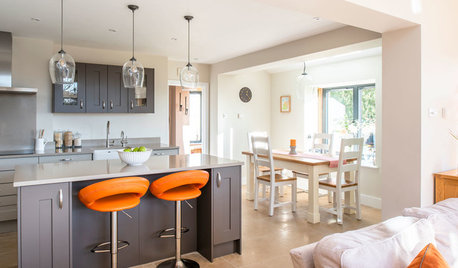
KITCHEN MAKEOVERSSunny New Kitchen, Dining Area and Garden Room in England
Replacing a leaky conservatory creates a bright and sociable open space for cooking, eating and socializing
Full Story





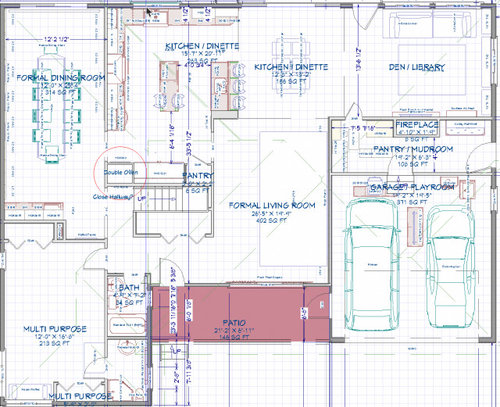
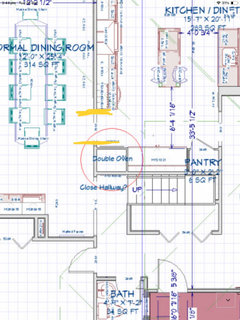
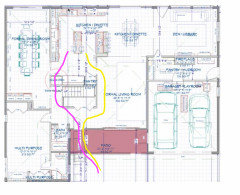
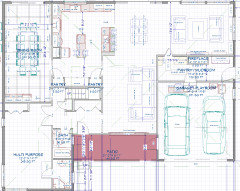




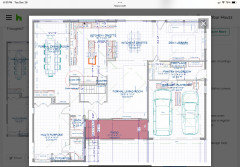
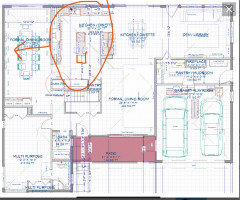






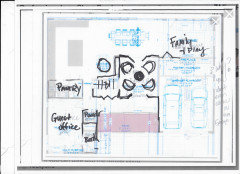
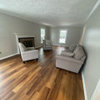
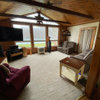

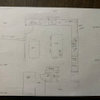
jackowskib