steps in front of fireplace in split-level home
Lanice Smolar
4 months ago
Featured Answer
Sort by:Oldest
Comments (36)
HALLETT & Co.
4 months agoLanice Smolar
4 months agoRelated Professionals
Morganton Architects & Building Designers · Panama City Beach Architects & Building Designers · Charleston Furniture & Accessories · Jupiter Furniture & Accessories · Dumont Furniture & Accessories · Schertz General Contractors · Whitman Interior Designers & Decorators · Salem General Contractors · Jefferson Valley-Yorktown General Contractors · Kyle General Contractors · Green Bay Lighting · Suisun City Interior Designers & Decorators · Ballwin Flooring Contractors · Monroe Flooring Contractors · South Plainfield Flooring Contractorshusterd
4 months agoLyn Nielson
4 months agoLanice Smolar
4 months agoHALLETT & Co.
4 months agoL.D. Johnson
4 months agotozmo1
4 months agoMaureen
4 months agoLanice Smolar
4 months agoRedRyder
4 months agopalimpsest
4 months agomillworkman
4 months agoacm
4 months agoPaul F.
4 months agolast modified: 4 months agojohn3582
4 months agoJenny
4 months agoplf12652
4 months agola_la Girl
4 months agochispa
4 months agolast modified: 4 months agoRuth
4 months agopalimpsest
4 months agohusterd
4 months agoPaul F.
4 months agoLanice Smolar
4 months agoPatricia Colwell Consulting
4 months agoJennifer Hogan
4 months agopalimpsest
4 months agolast modified: 4 months agoLanice Smolar
4 months agopalimpsest
4 months agoSophia
4 months agoMary Grable
4 months agoenajasereht
4 months agoKat M
4 months agohusterd
4 months ago
Related Stories
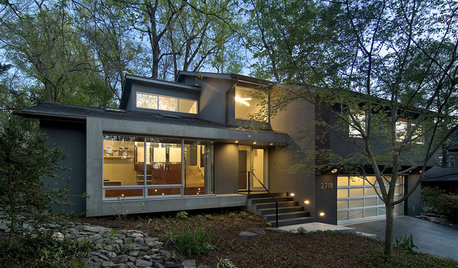
REMODELING GUIDESStep Up Your Split-Level Spec House
Three off-the-rack split-level homes, three dramatically different renovations. Let your favorite be your guide
Full Story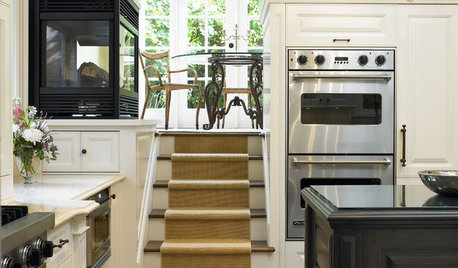
REMODELING GUIDESThese Split-Level Homes Get the Style Right
A suburban architecture style gets a welcome update with open floor plans and chic design touches
Full Story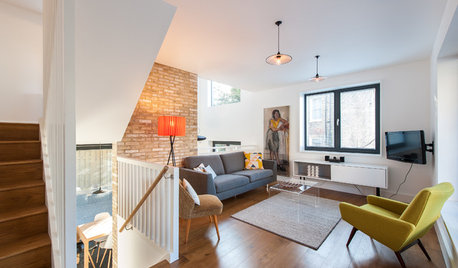
CONTEMPORARY HOMESHouzz Tour: Split-Level Home Uses Every Square Foot
A staircase connects levels that share views and light. The result is separate rooms with an open-plan feeling
Full Story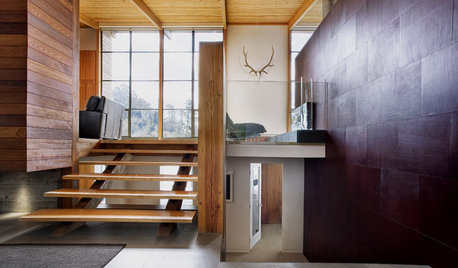
ARCHITECTUREHome Styles: Split Personality
Creative spaces update split-level homes for today
Full Story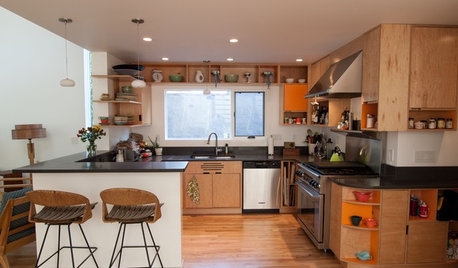
HOUZZ TOURSMy Houzz: Added Space and Style for a 1960s Split Level
With a new second story and downstairs suite, custom touches and midcentury pieces, this Portland family home suits 3 generations
Full Story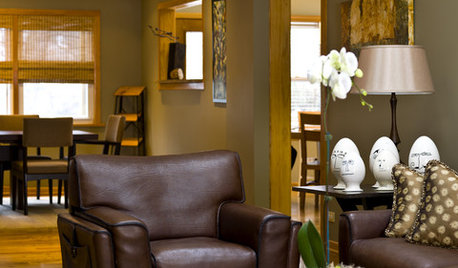
HOUZZ TOURSMy Houzz: Contemporary Split-Level in Chicago
An art-collecting Illinois family transforms their 1950s home, starting with a complete color redesign
Full Story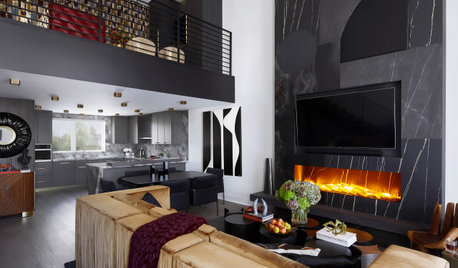
HOUZZ TV LIVEStep Inside an Interior Designer’s Experimental Modern Glam Home
Watch and read how John McClain used his stylish new L.A. home as a design laboratory to test new materials and features
Full Story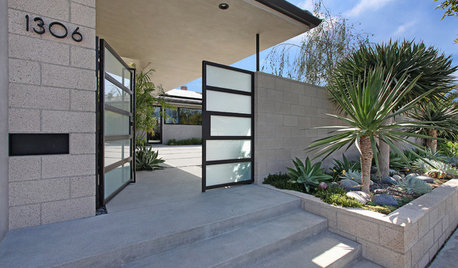
ENTRYWAYS5 Steps to a High-Impact Entry Garden for Your Modern Home
Use walls, fencing, plants and paths to tie your entrance area to your indoor spaces
Full Story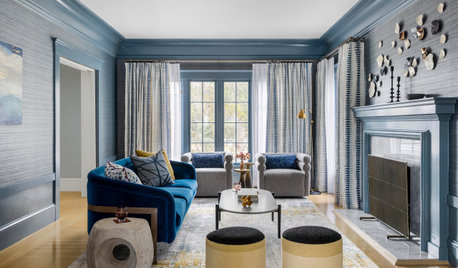
HOUZZ TVStep Inside an Energetic Home Filled With Color and Character
Watch and read how a designer used curved furniture and a soft blue palette to create stylish, family-friendly spaces
Full Story
REMODELING GUIDESSo You Want to Build: 7 Steps to Creating a New Home
Get the house you envision — and even enjoy the process — by following this architect's guide to building a new home
Full StoryMore Discussions






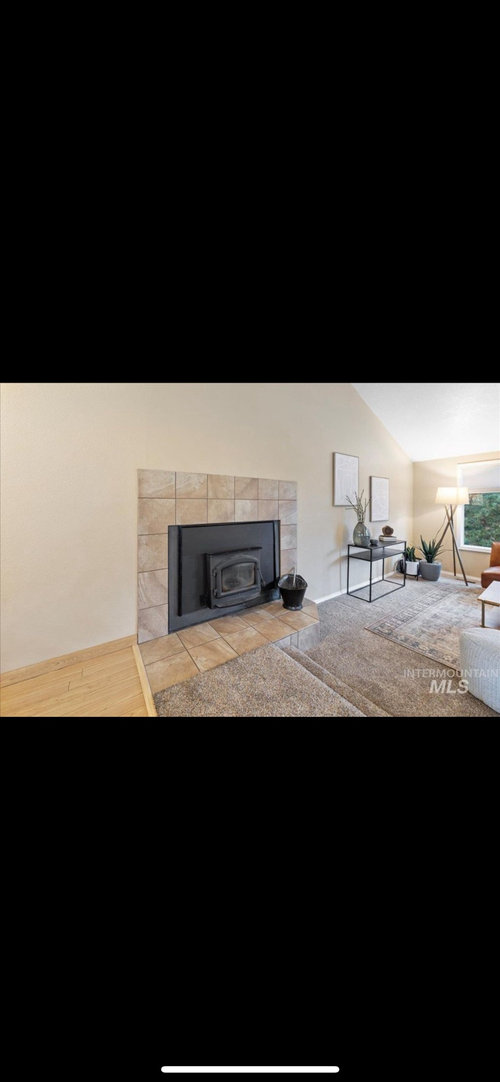
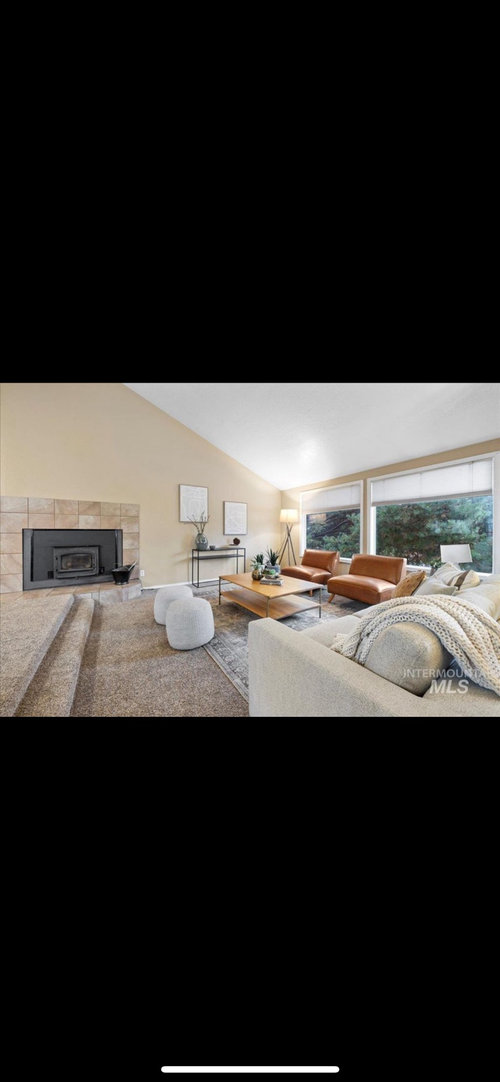

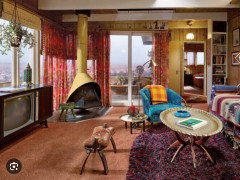

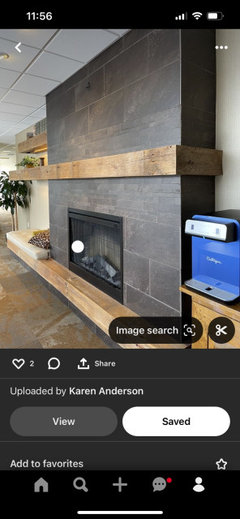
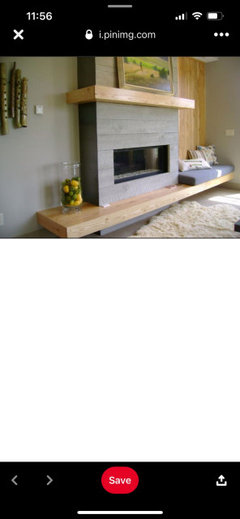


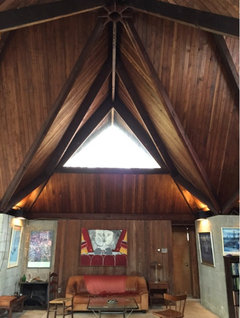
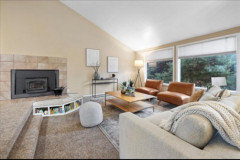



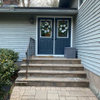

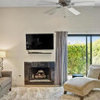
BeverlyFLADeziner