Basement design help needed.
hanks
3 months ago
Featured Answer
Sort by:Oldest
Comments (35)
hanks
3 months agojcanel
3 months agoRelated Professionals
Athens General Contractors · Bel Air General Contractors · Coronado General Contractors · Mentor General Contractors · Westerly General Contractors · San Jose Flooring Contractors · South Lake Tahoe Flooring Contractors · Taunton Flooring Contractors · Englewood Flooring Contractors · Portsmouth Architects & Building Designers · Sun City Kitchen & Bathroom Designers · Miami Beach Furniture & Accessories · The Crossings General Contractors · Eatontown General Contractors · Pasadena General Contractorshanks
3 months agola_la Girl
3 months agoptreckel
3 months agoCindy W
3 months agoShadyWillowFarm
3 months agoSammie J
3 months agohanks
3 months agohanks
3 months agohanks
3 months agoPaul F.
3 months agohanks
3 months agoRedRyder
3 months agoRedRyder
3 months agoRedRyder
3 months agoJennz9b
3 months agohanks
3 months agokazzh
3 months agoRedRyder
3 months agoKim Lima
3 months agoKim Lima
3 months agohollywaterfall
3 months agoJ F
3 months agojeannie_sang
3 months agotaniajk
3 months agoPaul F.
3 months agoJasmyn Madison
3 months agoShadyWillowFarm
3 months agohanks
3 months agohanks
3 months agotypeandrun
3 months agoPaul F.
3 months agotypeandrun
3 months ago
Related Stories

KITCHEN DESIGNDesign Dilemma: My Kitchen Needs Help!
See how you can update a kitchen with new countertops, light fixtures, paint and hardware
Full Story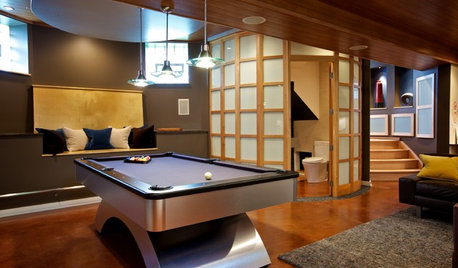
BASEMENTSTricky Basement Bathroom? Cool Design Opportunity!
Have some fun with your bathroom design while getting all the venting, privacy and storage you need
Full Story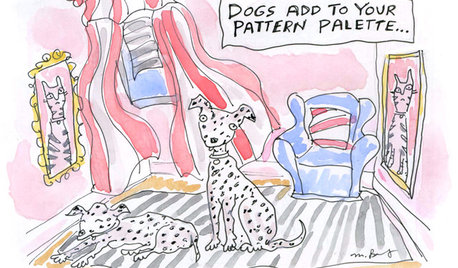
8 Ways Dogs Help You Design
Need to shake up a room, find a couch or go paperless? Here are some ideas to chew on
Full Story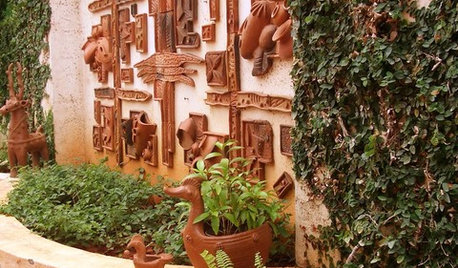
DECORATING GUIDESSlow Design: Today's 'Wabi-Sabi' Helps Us Savor the Moment
Learn about the design movement that's aiming to satisfy our real needs, leaving materialism in the past
Full Story
WORKING WITH AN ARCHITECTWho Needs 3D Design? 5 Reasons You Do
Whether you're remodeling or building new, 3D renderings can help you save money and get exactly what you want on your home project
Full Story
UNIVERSAL DESIGNMy Houzz: Universal Design Helps an 8-Year-Old Feel at Home
An innovative sensory room, wide doors and hallways, and other thoughtful design moves make this Canadian home work for the whole family
Full Story
REMODELING GUIDESKey Measurements to Help You Design the Perfect Home Office
Fit all your work surfaces, equipment and storage with comfortable clearances by keeping these dimensions in mind
Full Story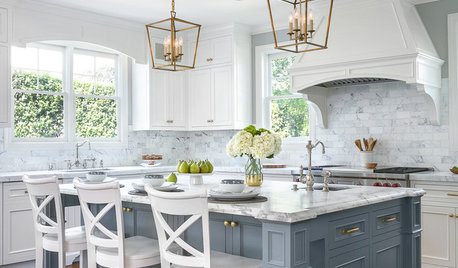
WORKING WITH PROSEverything You Need to Know About Working With a Kitchen Designer
Enlisting an experienced pro can take your kitchen project to the next level. Here’s how to make the most of it
Full Story
BASEMENTSDesign Workshop: Is It Time to Let Basements Become Extinct?
Costly and often unnecessary, basements may become obsolete — if they aren’t already. Here are responses to every reason to keep them around
Full Story







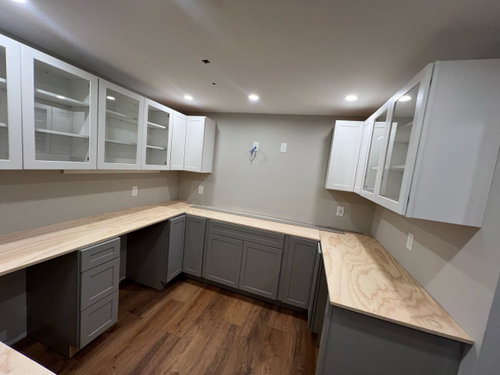


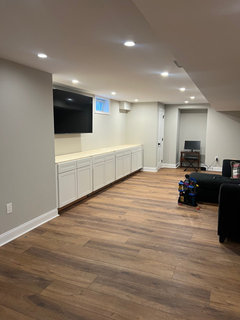
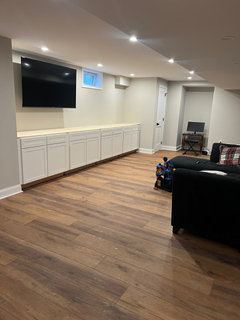

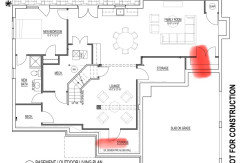
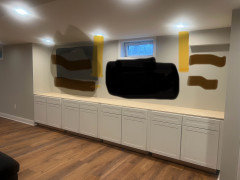
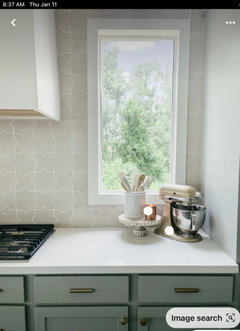
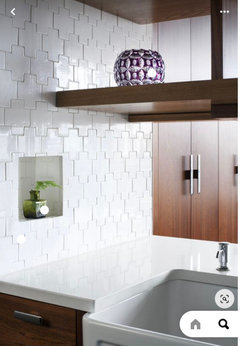
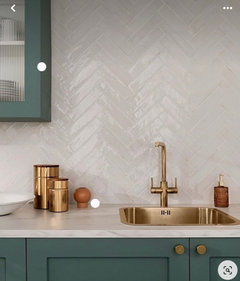

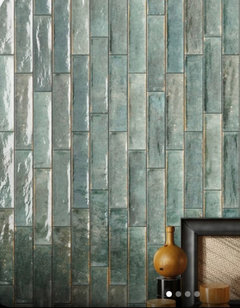
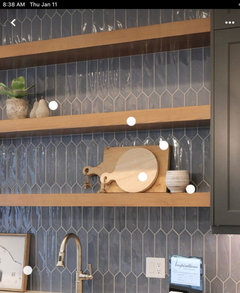
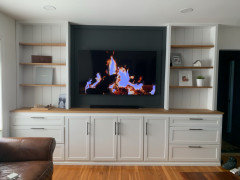
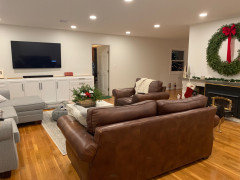



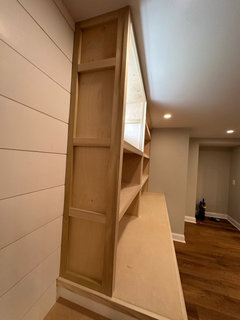
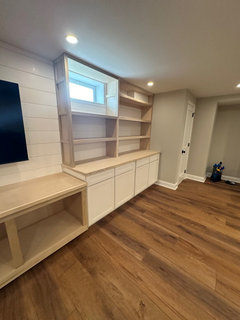
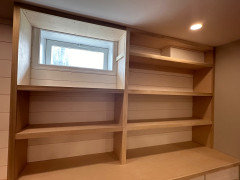
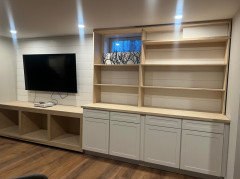



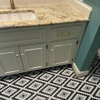

hanksOriginal Author