How would you design this floor plan?
Liam Coyle
3 months ago
Related Stories

ARCHITECTUREDesign Workshop: How to Separate Space in an Open Floor Plan
Rooms within a room, partial walls, fabric dividers and open shelves create privacy and intimacy while keeping the connection
Full Story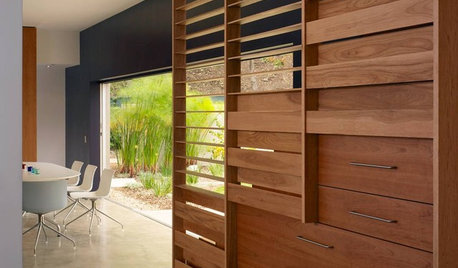
ARCHITECTURETouches of Cozy for Open-Plan Designs
Sometimes an open floor plan is just a little too open. Here’s how to soften it with built-ins, inventive screens and decor
Full Story
REMODELING GUIDES10 Things to Consider When Creating an Open Floor Plan
A pro offers advice for designing a space that will be comfortable and functional
Full Story
REMODELING GUIDESSee What You Can Learn From a Floor Plan
Floor plans are invaluable in designing a home, but they can leave regular homeowners flummoxed. Here's help
Full Story
REMODELING GUIDESHow to Read a Floor Plan
If a floor plan's myriad lines and arcs have you seeing spots, this easy-to-understand guide is right up your alley
Full Story
DECORATING GUIDESHow to Create Quiet in Your Open Floor Plan
When the noise level rises, these architectural details and design tricks will help soften the racket
Full Story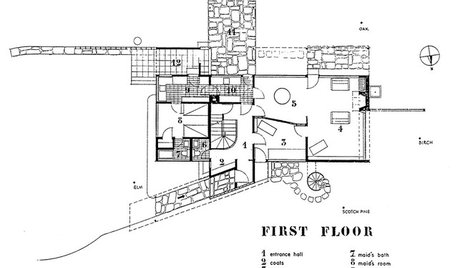
DESIGN DICTIONARYPlan
Floor plans are the most common type of this architectural drawing, showing the home's intended features and the path of movement
Full Story0

ARCHITECTUREOpen Plan Not Your Thing? Try ‘Broken Plan’
This modern spin on open-plan living offers greater privacy while retaining a sense of flow
Full Story
REMODELING GUIDESHome Designs: The U-Shaped House Plan
For outdoor living spaces and privacy, consider wings around a garden room
Full Story
WORKING WITH PROSUnderstand Your Site Plan for a Better Landscape Design
The site plan is critical for the design of a landscape, but most homeowners find it puzzling. This overview can help
Full Story





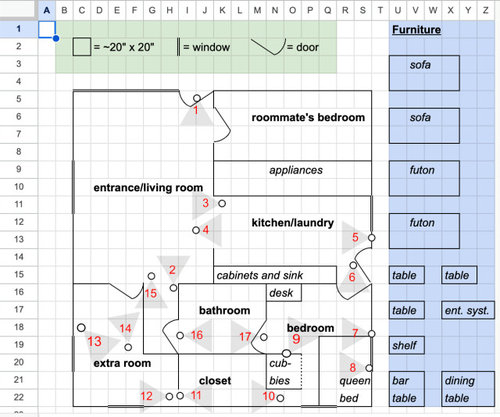
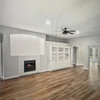
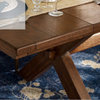

Liam CoyleOriginal Author
Patricia Colwell Consulting
Related Professionals
Athens Furniture & Accessories · Gainesville Kitchen & Bathroom Designers · Hershey Kitchen & Bathroom Designers · Palmetto Estates Kitchen & Bathroom Designers · Forest Hill Kitchen & Bathroom Remodelers · Chester Kitchen & Bathroom Remodelers · Las Vegas Kitchen & Bathroom Remodelers · Rancho Cordova Kitchen & Bathroom Remodelers · Gladstone Architects & Building Designers · Ridgefield Park Interior Designers & Decorators · Beavercreek Kitchen & Bathroom Designers · Bloomington General Contractors · Markham General Contractors · New Carrollton General Contractors · Palm River-Clair Mel General Contractorscolleenoz