Struggling with our kitchen design! please help
We are struggling with our kitchen design. I don’t want a sink in the island, but in doing this, we don’t seem to have room for our double ovens. We have thought of putting them in the butlers pantry? We will also have a fridge and freezer in there.
We are considering double islands, (do we have the space? Is it practical?) so we could have a sink in one, and also thinking of flipping the orientation of the island/islandsAny thoughts are appreciated!

Comments (37)
aem04
3 months agoA butler’s pantry is supposed to be between the kitchen and dining room. Its purpose is for storage of tableware and for staging of food to be served in the dining room. So you don’t have a butler’s pantry. But it also does not appear to be a kitchen pantry. I would just incorporate that space into the rest of your kitchen, rather than its current artificial separation. That would give your kitchen a new spacious configuration.
la_la Girl
3 months agolast modified: 3 months agoIs this kitchen a reno or is the home a new build? Also can you give a little scoop on who lives in the home (kids etc) -
(my MIL has a “front“ and “back“ kitchen and its tedious - she gets her steps in tho)
Related Professionals
Fort Wayne Furniture & Accessories · Hastings Furniture & Accessories · Palmetto Bay Furniture & Accessories · Fredonia General Contractors · Groveton General Contractors · Merritt Island General Contractors · Buffalo Kitchen & Bathroom Designers · Martinsburg Kitchen & Bathroom Designers · Eagle Kitchen & Bathroom Remodelers · Emeryville Kitchen & Bathroom Remodelers · Republic Kitchen & Bathroom Remodelers · Winchester Kitchen & Bathroom Remodelers · Red Bank Cabinets & Cabinetry · Town 'n' Country Cabinets & Cabinetry · Gladstone Tile and Stone Contractorscpartist
3 months agoIs this a tract house? Are you allowed to make these changes? If it's not a tract house, what drew you to this house?
That is NOT a butler's pantry. A butler's pantry is between the kitchen and dining room. It's a poorly laid out pantry with the fridge and freezer in it.
Why do you need an additional sink in the pantry? Seems like a lot of wasted steps in the layout you have.
If it were me, I'd make the kitchen wider so you can have the fridge/freezer to the left of the dishwasher, move the windows, and have an L shaped perimeter so you're not shlepping food from the sink to the stove. I'd have the pantry just a pantry with shelving and stuff needed in a pantry and forget the second sink. Make the entry to the pantry on the right end of the kitchen and then turn the island so the chairs face the window.
Why does the office have an angled wall?
Why does the walk in master closet have windows?
I would also switch the bed to the wall with windows and switch the windows to the other wall. Why? So one person doesn't have to walk full around the bed in the middle of the night to access the bathroom.
Also are you ok with one person waking the other when they turn on the bathroom light at 3 AM?
How do you intend to get a queen or king bed into the bedroom with that alcove?
Why when you walk into the house from the front door is the first thing you see the built in's under the staircase?
Steph G
Original Author3 months agoHi there, thanks for your awesome feedback, a lot I never thought of. It is not a tract house, but a shop/house combo. I didn’t know that a butlers pantry was between kitchen and dining room. What we want is an area off the kitchen where we can store food (wall with open shelving) and small kitchen appliances. We also will be having an additional dishwasher in there, hence the sink, as we do a lot of entertaining. (And also want more fridge storage) I also like moving the pantry door to the right, but hubby thinks much less convenient. My office, and I want French doors so I can see the action. Master closet- just wanted to add in some natural light. Great point about moving the bed to the other walls. I love that. And, also good point on getting the bed in there. The built ins under the stairs are actually a built in bar and wine storage which look pretty cool. I appreciate your feedback
Steph G
Original Author3 months agoThank you la la girl. It is a new home, and we are a family of 5 with three teenage kids. The ‘pantry’ is meant to be an area where we can keep food, appliances, have extra fridge space. I put a sink in there because we will have an additional dishwasher in there.
aem04
3 months ago“Master closet- just wanted to add in some natural light.”
Sunlight in your closet will fade your clothes. It’s not a good idea.
la_la Girl
3 months agoWe have a window in our MB walk in (needed for exterior symetry) we have wood blinds on it to control the light (need the privacy anyway) - love opening the window occassionally to blast some fresh air through the space
cpartist
3 months agoSorry but that kitchen/butler's pantry is so inefficient. And even more so if you have multiple people in it for entertaining. I would incorporate the pantry into the kitchen.
How much entertaining do you do that you need an additional dishwasher? Are they more buffet type entertaining or sit down?
How did you come to this plan? Who designed it?
How does it sit on the land? What direction does the front of the house face?
How much land is there?
JAN MOYER
3 months agoThe entire plan is not good.
You can't put 100 lbs of poop in a bag half that size

Steph G
Original Author3 months agoFront entry faces south, and plenty of land. We live on a farm. Entertaining would be a mix of both buffet and sit down. Don’t be sorry, we are new at this (obviously). Do you mind sharing how you would incorporated pantry into kitchen?
blueskysunnyday
3 months agoWe have 2 dishwashers and my husband and I talk about how it is our favorite thing about our new kitchen 2 or 3 times a week. We have a prep sink that stays clean and clear at all times and then the DWs flank the clean up sink. I think that arrangement works better. When filling the DW and one fills up, you start it and immediately start filling the other one. It’s right there. In your set up, you would have to transfer the overflow dishes to another room. You want to use both regularly so the seals don’t dry out. Don’t save one for entertaining only.
cpartist
3 months agoJan just showed you.
Show the full house plan.
So your front faces south which means your house will be brutal in summer with the kitchen, living room and master facing west.
JAN MOYER
3 months agoGet an architect. A real one. : )
Pantries can be reach in
Do you need an 18 x 20 great room? A 12 x 14 office?
You can't have double islands, and I doubt there is a need for two.
You need an architect, to marry the site, with your wish list, interior and exterior and a budget.. Yes, there will revisions. .....several.
But you plan a home, every floor for 95% of its use. Not Thanksgiving and Christmas.
aem04
3 months agolast modified: 3 months agoExplain about small appliances in the separate room. So you put toast in the toaster in the separate room, a potato in a toaster oven in a separate room, the coffee in a separate room, how is that a good arrangement?
I too love having two dishwashers. But you don't need a separate room for one of them. There's also something that is negative about that separate room which is not quantifiable, but I assure you will happen. That is that the person doing the clean-up in that small room, putting the dishes in the DW, doing whatever with the small appliances, all of that means that person is isolated. You think I am exaggerating, or being dramatic, but I am telling you the truth. I swear it. If that person will be you, you will find that separate room where you are relegated to clean up to be sad indeed. A kitchen pantry should be for storage, period.
BeverlyFLADeziner
3 months agoThe current trend is to have a scullery where the actual work goes on and a show kitchen where minor cooking takes place. IMO this makes perfect sense to keep the mess out of view.
I agree that turning the island makes more sense. I hope that it's not two levels, that just ruins the appearance of the kitchen.

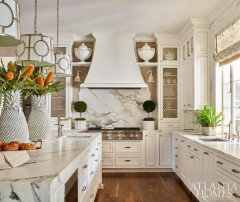
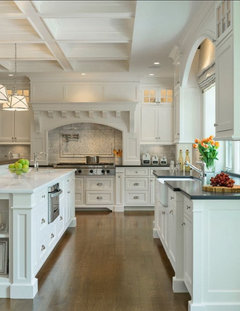

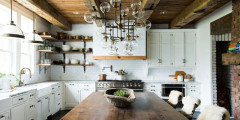
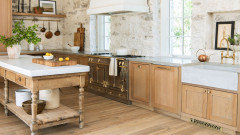
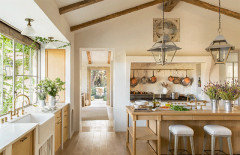
G W
3 months agoMight I also suggest trying to get some windows in the dining area itself. Just not west facing ones unless you have plenty of trees. We had west windows with no porch or overhang looking out across a corn field and it was miserable after about 3pm.
I hope you can bear with all the critiques on so many subjects other than what you originally asked about. Some on here are pros who know so much more than the rest of us (like me) do. And others (me) have endured terribly designed homes and don't want you to suffer the same fate, especially when spending so much money on a new custom build.
I suspect some of your choices may be driven by cost saving measures. I certainly understand that. An architect can actually help. Spend a little money on that to keep from having to choose between cheap (maybe) and bad or expensive and good (maybe).
We had an architect design a beautiful home for us. We wound up not building due to some zoning issues, but he did a great job making a compact plan, avoiding expensive jig and jogs and crazy roof designs while making it attractive with all of our needs and wants. Ps...zoning issues not his fault. :)
blfenton
3 months agoI just got confused. So we built and planned great rooms so that the cook/clean-up could be part of the conversation and action and now he/she is being relegated to a scullery and out of the conversation and action? Because that is what is being planned.
I don't like where the dining area is situated. It just seems like an afterthought and given the size of the rest of the rooms it seems rather small.
Doggiedoc
3 months agoNot a pro but I’ve gone through several renovations and lurk on the floor plan questions. Do you need the exterior door on the kitchen wall? If not I’d think about moving the fridge down there for better flow from fridge to sink to what would be a larger prep space between the sink and the pantry wall with the fridge moved.
I’d also turn the island as in Beverly’s post and make it longer if you don’t need that door. The island in its current position looks out of place with it extending past the range wall and the current seating would face the range wall. I think if you scooted your range to the left you could add your desired double wall ovens to that upper wall, but your landing space around the range (or cooktop?) would then be pretty small and the kitchen may feel more closed off with large bulky appliances on either end.
Personally I’d eliminate the separate work pantry and have a larger L shaped kitchen like Jan drew out. I’m not a huge fan of the angled office wall either because I prefer a private office where you want to see the action. Your laundry room and master closet seem huge to me, and I’d question the need for closets in the entry and office with a large walk-in and mud room. Everyone lives differently though, so if your current plan fits your needs I don’t think you need to scrap it and start over.
If you like Jan’s L shaped kitchen but still want a walk in pantry you could take part of the laundry then scoot the laundry over to the powder room and move the powder room into the walk in closet space in the mud room. If large and plentiful closets are high on your wish list it’ll be tough to maintain those and still have a separate large pantry too.
Doggiedoc
3 months agoHere’s a quick hand drawing of what I was trying to describe in the first paragraph. Sorry, I still haven’t figured out how to space my paragraphs so it doesn’t look like one big long sentence. Also forgot to mention that I’d add a window to the powder room for natural light and ventilation if you’re able.
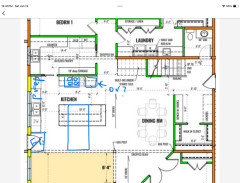
Mrs Pete
3 months agolast modified: 3 months agoWe are struggling with our kitchen design. I don’t want a sink in the island, but in doing this, we don’t seem to have room for our double ovens.
Putting aside the details you want, I think you're struggling because the general area allotted for the kitchen /dining area is just ... well, bad. I see two major issues:
- The kitchen is choppy; that is, too many walking aisles and entrances. If you were to turn the island 90 degrees and move the pantry door to the right, you could mass your kitchen into an L + island ... and push the entrances to the right. This'd keep your major players closer together /make a better work area. It'd allow you to work in the L, and family members could walk by /access the pantry without entering your work space. By "better", I mean more a more compact main work area ... with extra space just steps beyond. I think if you make this change /mass things differently, those items will all fall into place. Definitely get the refrigerator out of the corner ... as presented, the door won't open all the way.
If move the pantry door to the right, you really won't need two doors into the pantry (they'd be almost on top of one another) ... so that'll be a little more storage in the pantry.
- You have a lot of space dedicated to the kitchen /dining area, but it's going to be dark ... the three windows over the sink are going to be lovely, but they'll only illuminate the kitchen. That'll leave the majority of that mid-house strip in shadows. In general, you don't want to place things like closets on exterior walls ... they strip your space of one of its most important components: natural light.
Unless ... is that a covered porch I see beyond the kitchen windows? If so, even the kitchen will be rather dark.
We have thought of putting them in the butlers pantry?
This is a walk-in pantry, not a butler's pantry. A butler's pantry is placed between the kitchen and dining room /is designed for "staging" the parts of the meal before they go out to the dining room; for example, you could have drinks or dessert "at the ready" in a butler's pantry.
What you have planned is a nice walk-in pantry. Its connected to kitchen, has lots of storage and plenty of useful space. I question a full-sized sink in the pantry; actually, I question any sink in the pantry. I'd bring things out of the pantry and wash /prep them in the main work area.
I'm assuming you'll enter the house from the right side (where you have a mudroom) and carry things across the house to reach the pantry ... will garbage go back out that same route? Ideally the taking-the-trash-out pathway will be short (because no matter what you do, a bag will occasionally leak). It'd be nice if the kitchen /pantry were closer to the family entrance.
We are considering double islands
Absolutely no. First, it'd take more space than you have; second, it's just bad design: duplicate islands create a Pacman kitchen with excessive walking aisles. The result will be more steps for no purpose. No, an L + island will give you ample counter space, and the large pantry will give you all the storage you need. Forget duplicate islands.
I personally would put the sink in the island (because I'd like to look out into the house while prepping, but I do see the desire to have the sinks under the window.
While we're talking about the sink ... most people here will die on the hill of "go with a large, single-bowl sink". It'll mean less plumbing under the cabinet (so more storage), easier to wash large pots /sheet pans, and you won't have a side not attached to the garbage disposal.
While we're talking about the island, I think you're allotting too much space for seating at the island. You have space for a nice dining room table only steps away ... that's for full-family meals. Just 1-3 stools at the island is enough for the cook to sit down to peel potatoes or a child to have a snack. You're not trying to recreate Waffle House here.
New topic: Where are your always-outs going to live? Your coffee pot, your cookie jar, a bowl of fruit or a cake under a dome? What about your trash and recycling? Consider a trash can in the pantry too. These things become clutter, if kept in the main work area.
What we want is an area off the kitchen where we can store food (wall with open shelving) and small kitchen appliances.
You've designed an appropriate space for this need, and open shelving is both inexpensive and functional.
One thing I'd consider adding: pegboard. I absolutely love pegboard in my pantry; it's perfect for all of my husband's BBQ tools, my antique cast iron pans, and a few seldom-used kitchen items.
I'd also suggest that you inventory everything you intend to store in your pantry. For example, I own well over 100 cake pans (let's not talk about the cake stands), and they require storage space. You might have a nice collection of cookbooks or tablecloths that you'll need to store ... think through WHAT you want to store and be sure you're allotting appropriate space.
We also will be having an additional dishwasher in there, hence the sink, as we do a lot of entertaining.
I wouldn't do that. I'd rather have the storage space. So what if the dishes have to wait for a second load in the main kitchen area?
I'd put more energy into thinking through how /where you're going to serve ... probably main dishes on the island, but where will you set up drinks? where desserts? what's the traffic pattern?
And also want more fridge storage
We have one fridge in our kitchen, a large dorm-style fridge (with separate freezer) in the walk-in pantry, and a smallish chest freezer. We use the dorm-fridge exclusively for drinks and ice cream in the freezer. This frees up space in the kitchen fridge and is "just right" for us.
I also like moving the pantry door to the right, but hubby thinks much less convenient.
Your husband's wrong. Moving the pantry door to the right will be the making of the kitchen ... and it'll mean 2-3 steps to enter the pantry. If he's concerned about moving things back and forth, consider adding a pass-through door so you can just "set things through" from the pantry.
Sunlight in your closet will fade your clothes. It’s not a good idea.
I was going to say the same.
Same thing is true of food. Light in a pantry greatly increases the spoilage rate.
The entire plan is not good.
The sketch you've drawn is better ... more straightforward, fewer fancies that add nothing to the function. Except that I would've kept the pantry; I like a smaller work space and a larger storage area.
Pantries can be reach in
Can be, but the best ones aren't.
Explain about small appliances in the separate room.
I like the idea of storing small appliances in the pantry and bringing them into the kitchen to use. I'll throw out another plug for a pass-through between the kitchen and the pantry.
The current trend is to have a scullery where the actual work goes on and a show kitchen where minor cooking takes place.
Eh, I don't think very many people actually have that "trend". Most people wouldn't have the space or want to sink the money into it. BUT a large pantry with a countertop can be a great place to set aside bread while it rises, or it can be a great place to get a crock pot out of the way while the roast cooks, or it can be a place to shove a couple large pots that you'll wash after company's gone. But that's not really doing most of the work in that space.
Other thoughts:
- Which way is North?
- I'd like to see space in the foyer for a small table or console for guests to drop their keys, purses, sunglasses. That's more important than a closet by the front door ... I like that you have a closet by the family entrance; that'll be needed not only for "current coats" but for storing out of season coats.
- Nice windows in the great room.
- All rooms are nicer with windows on two walls ... consider adding widows on the right side of the office.
- The washer/dryer would be better on an exterior wall; it'd allow the dryer to vent directly to the outside. Cheaper to build and more fire-safe. This could be accomplished by switching with the half-bath.
- I like the connection between the master closet and the laundry.
- Toilets in closets are always unpleasant, but this one is quite small (seriously, 3' is narrow, and I'm a small person ... you're looking at 2'8"), and it's going to be dark. If you feel you must go this direction, at least switch it with the shower so it can have a window. Note, too, that you've placed the toilet against your bedroom wall, so you'll hear it flushing in the night.
- Your vanity is 7'6" ... with duplicate sinks, you'll have very little drawer storage. If you downsize to a single, well-done sink, you'll be able to have a bank of drawers for each spouse. Storage at the sink is important.
- Think through where you'll hang your shower towels. Where you'll place your bathroom trash can. Your hamper.
- The master bedroom is rather far from any exterior door. For fire safety, I'd like to see an exterior door. This will also make it easier to bring in large furniture.
- Where's your outside area? Since you've placed your bedroom at the back, I'm guessing you'll use the side yards instead of a traditional suburban backyard ... do you have a door leading to that area? I'm not clear on this.
aem04
3 months agolast modified: 3 months ago@BeverlyFLADeziner wrote: "Mrs. Pete, you have too much time on your hands. No one wants to read a book. Consider bullet points next time."
Says the person who consistently appears in the top rankings (ranked by volume) of commenters across Houzz. That's a whole lot o' time spent commenting to be ranked up there. Yet Mrs. Pete does not appear in those rankings. Those who cast stones Beverly...

darbuka
3 months agoI always read the entirety of Mrs. Pete’s lengthy comments. Most of the time, she’s on point, and makes valuable observations. I don’t agree with everything she says…like the walk-in pantry vs reach-in.
Take a good look at walk-in pantries. So much space is wasted for a person’s body to move around. And, most walk-in pantries I’ve seen, have shelving that’s so deep, that items in the back get lost, or one has to move multiple cans, bottles or whatever, to reach them.
My floor to ceiling reach in pantry has 12” shelves. All items can be seen and reached easily, as the rows of canned or bottled food are just two or three deep…depending on dimensions of the items. The pantry also holds some small appliances, like a rice cooker. For bulk shopping from BJ’s (a warehouse store, like Costco), there is floor to ceiling pantry space in the laundry/mudroom.
I also disagree about losing the double sinks in master bath. We have a 7 foot vanity with double sinks in the hall bath. It has drawer space a plenty for two people. It’s all a matter of selecting the configuration. Our master bath has an 8’ vanity with double sinks. There is so much drawer storage as configured by me, that all of our towels are kept in drawers…and, our bath towels are large bath sheets. Both vanities are Medallion. I even had the company reduce the height of the under sink cab, to include a 6” drawer below the bottom shelf, for narrow, less used items, or things that can be stored on their sides. This way, the the cabinet under the sink is not such a cavern.
A major plus with two sinks…two people can be brushing their teeth (for example) at the same time, and not interfere with one another. And, in the master bath, DH can keep his sink a mess without affecting my usage, or my sanity.
BeverlyFLADeziner
3 months agolast modified: 3 months agoDesign is visual. I let drawings and photos do the talking for me. Houzz is not a contest. It's a hard slog to find anything worth responding to these days. I might be 8 today but looks like I'm at 16 for the month.
aem04
3 months agoWell, my 17-year-old can go online and post a bunch of unconnected photos of kitchens that look nice. Or anyone can go on Pinterest and view same. Doesn't show much expertise the way that an articulate written assessment and explanation do.
aem04
3 months agoBeverly added to her previous comment: "It's a hard slog to find anything worth responding to these days."
Yet you mustered the energy to write the pejorative response to Mrs. Pete. Had you not decided to do that, this exchange would not have happened.
Isaac
3 months agoPut the kitchen design on hold for now and please, if you can, get a new house design. At the very least rotate it 90 degrees so the main living areas get southern light. An architect who doesn’t know to do that is not worthy of the title. Read ”A Pattern Language” by Christopher Alexander et al. You can do so much better than this.
JAN MOYER
3 months agoI think ( while we enjoy the bickering lol)
A house design needs some order. It never is about what and how much can I cram in. Do I think my messy thumbnail is what your home SHOULD be? No. It's more an illustration of what is wrong with it. It's why you need an architect at the site
But....look side by side at some bad to better....I didn't shrink the size, The kitchen is larger, the primary bed a bit larger . Your study more useful....A decently sized laundry, and a mudroom hidden from view.
You CAN do better. Get the pro.
For a lot better than the messy thumbnail OR what you posted.
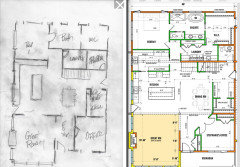
Kendrah
3 months agoDidn't read this whole thread, just responding to a first glance of your kitchen and wondering what the need is for chopping your kitchen in two with a "butler's pantry"? Lots of posts are popping up here lately with BP's that don't seem to make much sense. Is this a new trend on HGTV or something?
Also, I feel sad that Stephanie's office has a diagnoal wall.Jane
3 months agototally understand the pantry, my suggestion is close off the door to the hall way, narrow it it a bit to give more room to your kitchen and make it true storage. waffle makers, bread makers, blenders, serving platters etc can have a nice space. make the storage wall opposite the freezer/fridge much much deeper and add doors, avoid dust, move the freezer fridge to middle and do shelves on the end wall. will be a great storage room. leave the sink for defrsoting or messy stuff yiu want to soak.
move your second dw to kitchen, and mayeb rethink that deal a bit.
before you build, decide how yiu want yiur office furnitur and think yiu will fidn the angled wall causes difficultyRedRyder
3 months agoI would switch the walk-in master closet and bathroom. It’s better to walk through a closet to a further away bathroom. When getting dressed, the closet being closer is more convenient than the reverse.
I like that the laundry is close to the master. Great idea.
As for the kitchen, I would add more space to the main cooking area than have such a large pantry, but that’s me. Don’t make the island so big that you can’t get your arm across it to clean it.
I also question the angled walls in an office. It robs you of wall space for bookshelves, etc. If you just need room for a desk and a small low console, then it is kind of interesting, but I think regular squared off walls are easier for furniture placement.
rebunky
3 months agolast modified: 3 months agoNot a pro, but here is an idea. I tried to add in some of the suggestions.
I totally agree with losing that odd angled wall to the office. I centered the french doors and the hall opening to the living room.
I moved the laundry and powder room locations. The laundry room is still conveniently connected to your master closet with easy access from the mudroom. Being at the bottom of the stairscase makes bringing laundry to and from any bedrooms upstairs a little less of a hike. Not sure if it is the only laundry. What about a laundry shoot from upstairs?
There is still a decent sized walk-in pantry with a prep sink with floor to ceiling shelf storage and a nice countertop for keeping all your cooking gadgets out.
I also flipped your master bath so the toliet is further away from the bedroom. I would do a regular door as pocket doors are worthless for blocking sounds.

ETA: If you prefer, the closet in the powder room could open towards the dining room and serve as the coat closet. I was also thinking you could continue the closet in the office all the way across that top wall and use part of it for the coat closet. Anyways, I am just playing with ideas. I do think hiring a good architect might be best. Although, they are pretty notorious for horrible kitchen designs! 🫣😬Also if you make sure the exterior door in the master closet and the two master bath doors are 36” wide, you should be able to bring in the bedroom furniture that way.
Mrs Pete
3 months agoMrs. Pete, you have too much time on your hands. No one wants to read a book. Consider bullet points next time.
Beverly, I invite you to scoot right on by anything I write. You have an opportunity to begin right now!
I always read the entirety of Mrs. Pete’s lengthy comments ...
I think everything Mrs Pete suggests is always worth listening to ...
Aww, thanks, y'all.
Take a good look at walk-in pantries. So much space is wasted for a person’s body to move around.
I love a good walk-in pantry, and if you have storage on two sides, it's not wasteful in terms of space. A walk-in pantry doesn't require the same large stretch of wall space in the kitchen that a reach-in does, and you don't have any dead-space on the edges, as so many reach-in pantries do.
And, most walk-in pantries I’ve seen, have shelving that’s so deep, that items in the back get lost, or one has to move multiple cans, bottles or whatever, to reach them.
I'd argue that shelf-depth is a separate topic ... you can find too-deep shelves in reach-ins or walk-ins. As with so many things, the devil is in the details.
A major plus with two sinks…two people can be brushing their teeth (for example) at the same time, and not interfere with one another. And, in the master bath, DH can keep his sink a mess without affecting my usage, or my sanity.
We've never wanted to use the sink at the same time. Messy husbands are a problem regardless of the number of sinks ... mess isn't going to fail to bother me just because I have a separate sink.
It never is about what and how much can I cram in.
Definitely.
totally understand the pantry, my suggestion is close off the door to the hall way, narrow it it a bit to give more room to your kitchen and make it true storage. waffle makers, bread makers, blenders, serving platters etc can have a nice space. make the storage wall opposite the freezer/fridge much much deeper and add doors, avoid dust, move the freezer fridge to middle and do shelves on the end wall. will be a great storage room. leave the sink for defrsoting or messy stuff yiu want to soak.
Agree with most of this. Narrowing the pantry is a good idea ... it's a place for storage and cooking you need to set aside (like a crock pot or a dessert you want out of the way until after dinner) ... don't try to make it into a cooking spot. All those small appliances take up space, and a walk-in pantry can store them so much more effectively /more cheaply than cabinetry.I would switch the walk-in master closet and bathroom. It’s better to walk through a closet to a further away bathroom. When getting dressed, the closet being closer is more convenient than the reverse.
Part of this is that the OP's trying to keep the closet tied to the laundry. Closet-bathroom vs. bathroom-closet is opinion.
Not a pro, but here is an idea. I tried to add in some of the suggestions.
This improves the plan in multiple ways! ... but I'd note a couple problems still exist:
- Toilet is still in a dark, uncomfortable closet ... though better away from the bedroom
- Middle of the house is still dark.
- The kitchen is bigger, but I'm not sure it's better ... the pantry is better in the center of the house, and it's plenty big.
- I wonder if the exterior door wouldn't be better coming into the laundry room (would hide the exterior door, for one thing).
- Washer/dryer are still on the interior of the house, which makes it more difficult to keep the dryer vent clean /is a fire hazard.
JAN MOYER
3 months agolast modified: 3 months agoTHIS?? Vs what you posted? Is excellent from @rebunky
It makes the best of too much "want" in a too small space.
Basically, a conflict of needing a WALK in pantry, a decent mud entry, first floor laundry and first floor powder room. Along with the first floor office size : )









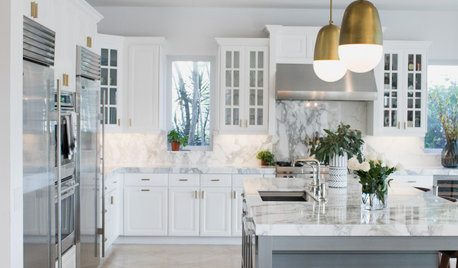







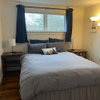
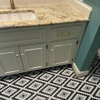

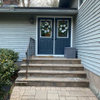
cpartist