Madden Designs house plan The Reserve II
Has anyone built this house plan that’s has any ideas for improvements or changes you love or don’t love about it? Or anyone want to look at the plans and tell me what you would change?


Comments (68)
bpath
3 months agoNice! So, depending on the lay of the land, you could have a letter-shaped house, H or L maybe, so there’s plenty of light, rooms can be arranged for privacy, and there can be both shared and ”away” rooms.
Rebecca Fandal
Original Author3 months agoThank you TT. This build will be in southern Mississippi where our summers are very hot and humid. We are just a few miles from the Gulf of Mexico hence the beach vibe of the home, so although I love natural light it also means the air conditioner works super hard. Natural light has never been a priority My wheels are turning with a possible reconfiguration of the bath/master room/closet space. It was honesty my favorite part of the house but I do realize it’s a lot of square footage to use up for a bath room. I may also look at pushing out that dining room to match the back garage wall. I don’t know how to push the living room out without loosing the little hallway to the master to give it a little privacy from the living room. When I entertain it’s normally very informal and around the kitchen or outside around what will be the pool. Y’all (as we say here in the south) have given me some things to think about.
Related Professionals
Bayshore Gardens Architects & Building Designers · Central Islip Architects & Building Designers · Ferry Pass Architects & Building Designers · Oak Hill Architects & Building Designers · Jurupa Valley Home Builders · Stanford Home Builders · Arlington General Contractors · Arlington General Contractors · Henderson General Contractors · Jericho General Contractors · Owosso General Contractors · Pinewood General Contractors · Seal Beach General Contractors · Signal Hill General Contractors · Summit General ContractorsDiana Bier Interiors, LLC
3 months agoHoly moly, 35 acres!!!! You will have plenty of room for everything that was suggested here, especially by Cpartist! Get an architect involved to make best use of the enormous amount of space you have.
On another note, why is natural light something you never considered? It cuts down on energy bills and frees the spirit. Why live in a cave when you can have light? Natural light doesn't mean that the sunlight is streaming in your windows--that is oppressive, especially in the south and in the summer. But if you can orient the house properly to take advantage of the light and sun exposures, you have achieved something very valuable.
cpartist
3 months agoI do. We are building on 35 acres.
If you are building on 35 acres you definitely can do a heck of a lot better so that every public room and every bedroom has windows on at least 2 walls to start.
Thank you TT. This build will be in southern Mississippi where our summers are very hot and humid.
I am in very hot SW Florida so understand about sun and humidity. I built my house so my public rooms do face south but yes I added a nice lanai so that in summer, with the sun high in the sky, the sun doesn't penetrate the public rooms but now in winter when it's cold, the sun (if we ever get some again) does penetrate into our living spaces to warm the house.
I can tell you that even in hot and humid summer, my house stays cool because it's built tightly and because we oriented the house N/S with wide eaves to help shade the house in summer.
The build above will not do so. The difference is my lanai is 10' deep versus your rear porch which is 21' deep. That means your family room area will get NO natural light at all. NONE. Imagine a bright sunny winter day with absolutely no natural light in your family room or kitchen.
We are just a few miles from the Gulf of Mexico hence the beach vibe of the home, so although I love natural light it also means the air conditioner works super hard
I am 3 blocks from the bay. My AC works hard yes, but because I built taking into consideration passive solar heating/cooling, it doesn't work as hard as a house that doesn't consider that.
My wheels are turning with a possible reconfiguration of the bath/master room/closet space. It was honesty my favorite part of the house but I do realize it’s a lot of square footage to use up for a bath room.
And since you're almost retired, how will that bathroom/closet work if either of you ever are less mobile or need a walker, etc? Not as well. Neither will 5200 square feet to keep clean. And yes even if you have a housekeeper, there are still daily tasks that we need to do.
I don’t know how to push the living room out without loosing the little hallway to the master to give it a little privacy from the living room.
You design a house so you don't have to walk through your living room to get to your master.
And you don't design a house so those bedrooms are minimal size for your son and MIL.
And you don't design a house so to get to the office/bedroom, you have to walk through the work zone of the kitchen.
And you don't design a house so that when someone uses the powder room, everyone eating in the dining room can hear the person's business.
And you don't design a house so that two adults have to share a jack and jill bathroom.
And you don't design a house where the pantry is only 4' wide since that will mean you only have room for a 12" wide shelf.
And you don't design a house where his closet (which is taking up a valuable outside corner)is only 6' 3" wide since hanging clothes take up 2' which means you can only have hanging clothes on one long wall because you need 3' for walking inside such a long closet.
And why does a master bathroom need double doors?
And how will you feel about being woken up by the light being turned on in the middle of the night?
And you don't design a house with such an oversized roof that will most likely create issues.
cpartist
3 months agoAnd you seem to be focusing on the one person who is positive about the layout. Remember she doesn't have to live in the house. You do. And yes we humans are adaptable and can get used to anything but if you're spending 6-7 figures of your hard earned money, why would you pick an obviously poor plan versus working with a professional who could give you exactly what you want and need for now into the future?
Rebecca Fandal
Original Author3 months agoI’m not sure why you gathered that I am focused on the one person who liked the plan… I honestly don’t think there is one person that has commented that liked it! I have appreciated and read every post. I haven’t answered the silly questions like who am I a caregiver to and why do I feel it has a beach vibe…. I didn’t feel those mean anything to the post so I respectfully skipped over that. I mentioned that I appreciate all the comments and I thank you for your comment as well. I truly have a lot of considering to do. On a positive note a person local to me contacted me with photos of her home which is this exact house. That is the one I am most focused on as she is sharing what she would change and what she loves😜
Mark Bischak, Architect
3 months agolast modified: 3 months agoPut your adult son in bedrom #3 and have all elderly guests in bedroom #2. The jack and jill bathroom will expose him to what it is like to get old and he will take better care of himself.
Put your mother-in law in bedroom #4 and make sure she knows what you want for breakfast each morning.
Have a door between the foyer and bedroom #4 so guests can lay their coats on the bed.
Put skylights in the family room because that will be their best chance to see daylight.
Work in the guest house that you have designed by a local architect to meet our needs and fit your site. It will be your favorite place on site.
(there is good advice in there somewhere)Rebecca Fandal
Original Author3 months agoThe most correct part is when you said it would meet “our” needs…. I love that you took time out of your day to be a passive aggressive jerk. I have gotten some good comments and I have also gotten a clear understanding that the “pros” on this sight hate every idea except their own. Thanks for nothing, I will once again retreat to my silent scrolling. Gesh… this world is sad.
Rebecca Fandal
Original Author3 months agoThis is a picture of the exact house which is what I was asking for in the first place. The natural light suits ME fine. 👋

bpath
3 months agoI’m the one who asked about caregiving, it isn’t a silly question for you. I wasn’t meaning to get personal. I guess I more meant it to be something for you to include in your list of wants and needs. A nice bathroom can help when you are a full-time caregiver, but a house can make that job easier.
We here love and appreciate good home design, and know everyone’s needs are different and specific. We love to see people get the home THEY will love!
cpartist
3 months agolast modified: 3 months agoSo what you really wanted was validation.
And if you truly scrolled and read, you might actually learn why many of us say what we do.
Rebecca Fandal
Original Author3 months agoNope. Was hoping to have someone give some ideas on how to improve this plan and see if the changes I plan on making are some that others would also make. Again, I appreciate the feedback but it’s the condescending ones that don’t help and are just a waste of time.
PPF.
3 months agoThis is a picture of the exact house which is what I was asking for in the first place. The natural light suits ME fine.
Please note that every light in that space is on, which is typical for real estate images.
I see you have some unique requirements as a caregiver, but I did not read where you said what type of care, or who you are caring for.
my household consist of an adult son 21 and a MIL and I work from home
Is there a partner/spouse that goes with you?
I'll make just one suggestion. Your bathroom -- just your bathroom, is larger than the space individually allocated to your son and to your MIL. One or both might appreciate having a bit more space to call their own, and having more privacy.JAN MOYER
3 months agolast modified: 3 months agoEvery want, need, every single thing you mentioned? Can be addressed by getting an architect to the site. Or contact Runnerguy!
You have a open ended lot - I agree with everyone above. Tailor a home to you/yours. Don't carve/slice/dice this one because there a lot of things you can like, a lot of ways to bring light into a home that do not imply suffering in blasting A.C.
Light......even northern or eastern source ? Don't underestimate natural light.
You posted a picture of what you love from the actual home - a kitchen open to a great room. A scenario as common as Mc Donalds near a highway exit. The other rooms are the mess surrounding what you love.
JAN MOYER
3 months agoBtw........From @ MarkBischak
"Have a door between the foyer and bedroom #4 so guests can lay their coats on the bed."
That hit me in the face, before I even looked at the primary : (
millworkman
3 months agolast modified: 3 months ago"Has anyone built this house plan that’s has any ideas for improvements or changes you love or don’t love about it? Or anyone want to look at the plans and tell me what you would change?"
You ask these question and then get mad when you get answers that you got. Did you want answers or confirmation that everything is perfect with the plan? 35 acres and a forever home deserve better, and better is not tough to accomplish starting on the proper footing.
hhireno
3 months agoMy apologies for not scrolling up to confirm their identity but someone above made an observation that shouldn’t get lost.
If anyone in the household wants a quiet place to sit, they have to retreat to their bedroom. The open kitchen-family space will have traffic going through it, probably a TV, kitchen sounds and aromas. It seems a house that size should offer an away from the maddening crowds space. The homeowner gets a massive space but everyone else is relegated to their small bedroom. If that’s ok with your lifestyle, be sure the bedrooms have a nice chair.
Diana Bier Interiors, LLC
3 months agoI think you should build it as is, it's going to be wonderful! Don't listen to anyone with design talent and experience. You know what's best for you and your family.
I think that's what you wanted to hear.
JAN MOYER
3 months agolast modified: 3 months agoIn my little universe, I call this "my single biggest dread"
The dread is a case where client is advised, client hates the advice but proceeds, despite warnings. Client subsequently returns with these words:
"You should have known and should have told me".........
It has never happened - although it does routinely lead to someone wanting to choke me.
Oh wait! Yes.....it has happened once. Dishwasher position - an endless discussion, pleading, puleeeeze the D.W locale, pleeeeeeze, you will hate that position - it must go left of the sink. Don't put it between sink and range! Make him change it now!! Repeat, Repeat, Repeat.
Upon install, client announces quite brilliantly -
"My dishwasher is on the wrong side of the sink."
Can you hear my deafening silence? : ( ?! mmmmm?
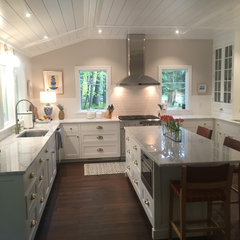 General · More Info
General · More Info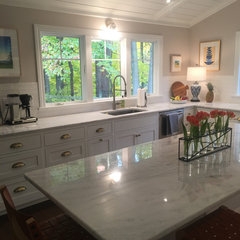 General · More Info
General · More Info
yupppp!!!! there she blowsT T
3 months agoCurious, how big do you all think the secondary bedrooms should be? This is a 3100 sq ft house, excluding the bonus room. 12x14 seems like a healthy size to me.
I don't think the OP is taking issue with people not liking the plan. It's the tone that some people use here that's offputting. Small variations in word choice can make a big difference. Would you talk to your neighbor this way? I think many people who are on here are numb to it. This forum frankly doesn't come across as helpful sometimes, even though I know people generally mean well.
bpath
3 months ago12x14 bedroom is fine for a bedroom. But for an adult, where this will be not only where they sleep but also keep almost all their belongings, and use their devices or read or use the phone etc when they want to be alone and away from the owners of the house, it is small.
T T
3 months ago@bpath good point, how big would you go? Our largest secondary is 14x16 and frankly it feels a bit too big...
cpartist
3 months agolast modified: 3 months agoThis is a 3100 sq ft house, excluding the bonus room. 12x14 seems like a healthy size to me.
Those bedrooms are also away rooms for the adult son and MIL. There is NO PLACE ELSE in the entire house for them to get away because the house is so poorly designed. So yes, a 12 x 14 bedroom which needs to double as an away space is small. And sharing a J & J bathroom?
Add to that the OP is almost retired so the house will have to work for them in their "golden" years and this is not a house for aging in place.
It's the tone that some people use here that's offputting.
It doesn't matter how people said it because the OP was only looking for validation and it's a good thing you gave it to her. Now she can happily build this house on your say so. I take it you're also a professional like all the others who said she shouldn't build it?
bpath
3 months agolast modified: 3 months agoI think OP said Br 3 would be her office, so not sharing the JnJ bath. (If I had to be on call while I’m working for whoever is in Br2, though, this would be convenient.)
cpartist
3 months agoI think OP said Br 3 would be her office, so not sharing the JnJ bath. (If I had to be on call while I’m working for whoever is in Br2, though, this would be convenient.)
Which brings up another issue. Neither the bathroom for bedroom 2 or 4 is good for aging in place.
just_janni
3 months agoPositives -
- The rendering is quite lovely. I can see why you liked it.
- The laundry appears to be well placed and convenient.
- I like having a side porch
Negatives -- Bedrooms with windows to the front porch isn't something I would want. Any guest will see the personal and private space of your son / MIL
- The J&J bathroom - don't like them but here it's a huge NO. Do the 2 other occupants of the house have enough in common that they should be sharing a bath? Answer - no. Also - if the MIL may have decreasing mobility this is a hard no for the layout. From what you have told us, you need dedicated suites for both bedrooms, and an office. If you want to ave 4 "bedrooms" - then have one bathroom accessible from the hall and a suite. But one needs to be accessible to an aging person. In that vein - where bath 3 is, is weird (unless you are working outside a lot / farming and need a place to disrobe and get right in the shower. - but.... you are then carrying your dirty clothes through the middle of the house - so....)
- Closets are not laid out well. is closet at 6' 3" wide will be VERY narrow when you hang clothes on both sides. The gun safe isn't convenient - imaging having an emergency where you needed a gun in the middle of the night - through the double doors, into the closet, through the clothes maze, and into the gun safe. AND BACK.
- The master bath - looks grand on paper and you are problably envisioning opening the double doors and making an entrance. In real life you will do that once. Every other time, you'll use a single door, curse that it's narrow, and then have to fond the lightswitch that is always inconvenient. The water closet is tiny and claustropobic. The dancefloor in the middle isn't useable space., but it will showcase the tub. If you are anything like most folks - that tub won't see anywhere near the use that we all envision when we build. And lastly, but most importantly - NO NATURAL LIGHT.
- The mudroom is more technically a mud hall. You probably need more space.
- It's been noted that the living room is a traffic roundabout, and there are no real places for folks to get away. With the potential for 3 generations, not everyone will want to do what the others are doing all the time.
- And lastly - the powder room right off the dining room. Imagine Christmas dinner, the family gathered for a feast - son comes home with new fiance, maybe some friends join you. During the meal, a guest excuses themselves, walks to the OTHER SIDE OF THE WALL - and has "an event". Even if you can ignore the noise with sufficient soundproofing (spoiler alert - you can't) - you will not ignore the aromas. Joy to the World!
You have specific needs, and a lot of opportunity on 35 acres - no homeowners association, no restrictive covenants, not boxed in by a small lot size that requires a specific orientation, etc. Do yourself a favor and get an architect. This is not an inexpensive build - make this house a pleasure for you, your family and your spouse.Rebecca Fandal
Original Author3 months agoI was never looking for validation, I was looking for ideas to improve this plan. I fully understand this plan wouldn’t suit everyone but it mostly suits me. There are lots of things I am changing on it and there are even some ideas I got from this post that I plan to change as well. I love the idea of changing the access to the master to a hallway behind the fireplace. Although I lose a bit of space in the closet and have to relocate the toilet I think I would like that extra privacy in the master and the new corner in the living. I also now plan to bump out the living room a bit so that the covered are isn’t as large and more light can come through and also push the dining a bit so it’s not the size of a breakfast room but can serve more comfortably. I am not building the house around the kid and MIl. Yes, I want them to be comfortable and welcome but at some point those are just spare rooms. I also heard you about the privacy issue on room 4 and I never really thought about that but it too isn’t a concern. I think adult son goes there. He kinda comes and goes as he pleases. It seems he will kinda have his own entrance and access to the kitchen which is pretty much all he does, eat and sleep there. His privacy isn’t my concern. Maybe we try to change the bathroom to in suite but maybe not. Mil who is actually my dad that has great mobility but has late stages of dementia will get room 2 and my office will be room 3. If you’ve ever worked or cared for a dementia patience you know that a Jack and Jill sharing of that bathroom isn’t going to scar anyone, although I did see someone suggest one sink and more counter space and I like that. Also if you have dealt with a dementia patient you would understand why the master bed and bath are my retreat. I’m also a newlywed and this poor guy is taking on a lot so our personal space is important and will give us space to do whatever we like in that bathroom. I also saw someone mention the coat closet issue… we don’t have coats hear in south MS. It’s 60 today. We have a few days a year that are cold and we just stay home. In all my years I can’t remember a single time where someone used my coat closets or that I have asked for a place to hang my coat and we just plop our purse on the floor or hang on a chair. If I don’t have room to keep my jackets in that larger master closet, there is an issue. So a coat closet that’s just not on my wants/needs list. My house is pretty calm and quiet so I hope that everyone doesn’t feel the need to camp out in their rooms and that this living room and dining room are able to seat the four of us for a movie or a diner. I think it will. Someone mentioned I should show where my gun closet is going to be, again I’m from the south… y’all know we don’t keep guns in a safe here, their on our hip, nightstand and purse. I work with the public and I’m paid a commission only income and if I spoke or sent emails with the same tone as some of you write your comments, I would be starving and surely wouldn’t be able to build this house. Just common, neutral kindness goes a long way. I checked all the pros sites to see if maybe I could find something impressive to make me understand that an online architect may not be the way to go but I have to say, I saw nothing! Your display of your work made me understand that you have nothing better to do than troll a social forum and make people feel stupid. So keep on trolling…. But if you’re hoping to pick up some potential customers in here your missing the mark. Have a wonderful day, I’m taking the filtered out info I like from this post and leaving the rest.
cpartist
3 months agoI was never looking for validation, I was looking for ideas to improve this plan
What we are all telling you that there is NO WAY to improve this plan. It's a very POOR plan.
Good luck with your build.
And No I wasn't trolling for business. I'm not a professional but did build a house five years ago One that wound up in a national magazine. When I came onto this site with my plans, I listened very carefully to the architects on this forum and they helped me tremendously. I recommended one of them to you because he understands good design.
JAN MOYER
3 months agoNone of us take that personally: ) so no worries!
Most pros here have been at it for as many years as you have acres on which to build - understandable you "saw nothing"
millworkman
3 months ago" Your display of your work made me understand that you have nothing better to do than troll a social forum and make people feel stupid. So keep on trolling "
Good luck with your project.Rebecca Fandal
Original Author3 months agoHi Jan. Not sure I understand your comment. How does me having acreage change the way I view someone’s examples of their work?? I’m not sure if you are joining the post with something for me to consider or just throwing your two cents of rudeness. I hope it’s the first, so please explain.
bpath
3 months agoOops, it was the turn of phrase. You have 35 acres to build on, and many of the pros here have 35 years of experience designing and building homes for people, and see things in design that many people do not. That’s all Jan meant.
Rebecca Fandal
Original Author3 months agoAhhh, thank you. I assumed she was being ugly and I shouldn’t have. I know they all mean well but dang the tones are strong and condescending….
Mark Bischak, Architect
3 months agoI assume people have a sense of humor.
Good luck with your project.JAN MOYER
3 months agolast modified: 3 months agoLook, we can only advise. If you're in love with it? Find a real architect willing to tweak it to your liking. That will be difficult, as most will very truthfully say:
We don't fix the work of another. We create for you. Exceptions of course are alterations to a home already upright on the land. Even that will be in consideration of your wants within what is possible for the structure and land.
@Cpartist suggested a pro who is accustomed to remote work, but you must provide the open mind .
My comment, in response to your "nothing great to see here" ( edited ) as you searched/disparaged pro/Houzz profiles?
You must remember that the work was for a client. NOT YOU.
Whether designing the bones on the land, or the interior of those bones? That is always the case. It's why we call it custom.
Perhaps you didn't see in any of that work, exactly what YOU believe you want so much : ) Right?
If all you ever order when you dine out is fried shrimp, you will be like my sister. You won't go UNLESS they have fried shrimp. A pity.
Take that with the humor intended.
Last? I'd mea culpa and have @runnerguy make me a fabulous U shaped home on that 35.
Squared off radius : )
JAN MOYER
3 months agoYou never know what you may looooove, and we have no clue your topography on the 35

Rebecca Fandal
Original Author3 months agoIt’s super flat and mostly heavily wooded with only about 3 acres cleared so far for the home site. Front of house will face the north. The drive way will enter on the east and wind it’s way across the front of the house and garage will be on west side of the house and the home will be set back about 500 yards from the road that has a tree line so that the house isn’t easily seen from the road. I’m going to checkout this runner guy. Seems like everyone likes him and if anyone has impressed this group of people I want to see what a good house layout looks like. I’ll be the first to admit that I have no clue what makes a good design, I only know what is pretty to me. The picture that you posted is pretty to me
cpartist
3 months agolast modified: 3 months agoI had posted the link to ARCHITECTRUNNERGUY in one of my posts above but click on the green link of his name in caps to see his work.
And as specified, he designs for all different clients so he creates what works for them. He was one of the two architects on this forum who helped me refine my craftsman style house, which is obviously not something you want.
Caroline Hamilton
3 months agoI agree that you should look into using an architect to design a house to your wants. It is money well spent. There is a lot wrong with the plan you posted...
No separation of public and private areas, three bedrooms face the front and will not have much privacy.
Windows on only one wall of the MB
The his closet and laundry should be moved to interior space not an outside wall.
Both closets are accessed through a bathroom - yuck
Also the door from the hers closet to the hall is unnecessary
Also unnecessary is the half bath by the kitchen and the side porch
The foyer is like a cattle shoot
The entire kitchen needs to be reworked. The dishwasher and sink in the island are not ideal.
You can do so much better than this plan!AnnKH
3 months agoI enjoy looking at house plans, and imagining how I would live in them. Between my childhood and adult life, I've lived in a lot of houses - some much more pleasant than others (I learned the hard way about west-facing living room windows). The more I've looked at stock plans, the more I've realized that they are trying to suit the masses - NOT meet the specific, individual needs of any particular family.
I've been hanging out on this forum since I remodeled my kitchen in 2013, and I have learned SO much about good design! I've also learned that most of the folks that are regulars here (like many who have posted on this thread) have a wealth of knowledge and experience, and honestly want to help people get the absolute best house for the biggest investment they'll ever make.
In spite of all I've learned about home design, if I were in a position to build a home, I would absolutely hire an architect. If I as spending that kind of money, I would want to get as close to perfect as I could get. I would want someone who could help me envision how the house would actually live, inside and out. I would want a house that was organic to the location (especially on acreage), with consideration of topography, climate, and views, not just plopped onto the site.
Rebecca, I'm sure you could live in the house you posted, but it will cost a fortune (just in shingles!), but I'm not convinced that it is the best you could do. Try this: put this plan out of your mind completely, and make a list of what's most important to you in your new house. Think about how you actually live: do the 4 of you sit around in the evening and watch TV together (honestly, that's what Hubby and I do)? How many cooks in the kitchen? Does anyone have a hobby, or enjoy doing jigsaw puzzles? Do you listen to music while you cook? Do you like to spend time outside? Do you have a lot of storage needs? Things like seasonal decorations, sports equipment, power tools.
Now look at this plan again, and see how this house matches exactly how you live and what you need, and how often you think "I guess we could make this work".T T
3 months agoIt doesn't matter how people said it because the OP was only looking for validation and it's a good thing you gave it to her. Now she can happily build this house on your say so. I take it you're also a professional like all the others who said she shouldn't build it?
@cpartist No, I'm not a professional and never claimed to be. You seem to take issue with the fact that I said the plan isn't that bad, and you seem to be getting defensive just because one normal person isn't as critical of the plan as the professionals are. I can come up with many examples where the professional isn't always right. Yes, one should listen to input from professionals but also take it for what it's worth, particularly in an online forum. Also, keep in mind most of these online plans were designed by some sort of professional (in some cases, licensed architects).
Tish
3 months agoThe money spent on that house is not being spent on making the occupant comfortably sheltered, and enjoying family. It is being spent on a home that keeps family members away from each other, an enormously oversized Roman emperor level bath, and a terrifying and terrifyingly expensive roof.
You can spend much less, and get much better, if you start with an architect, and simplify.blueskysunnyday
3 months agoThat’s funny— I felt like it did not give enough options for family members to get away from one another! Just one big room for hanging out.
RedRyder
3 months agoI haven’t lived in a house with this plan and I don’t think you should. There are myriad challenges with it.
I live in a one floor house that flows well. It’s the opposite of this design in that the “communal” space is to the right as you enter and the “private” places are to the left. There’s a good entryway from the garage and a good “mud room”.
You need to rethink what you want and need from your space so you get the exact right house for your family.
Years ago when my husband and I were house shopping we looked at a U-shaped house. It wasn’t on the right land we needed for our horses but I LOVED the layout. I would seriously consider that layout if I were building a house. Communal space vs.private space is part of why a layout works.
Mark Bischak, Architect
3 months agolast modified: 3 months agoArchitectrunnerguy is a true professional and a great designer. I have said it before and I will say it again, if I ever grow up I want to be just like him.
JAN MOYER
3 months agolast modified: 3 months agoPlease do NOT GROW UP, Mark.
Adulthood is sorely overrated : ) and it is definitely exponential. Everyone starts relying on you, which is sort of annoying.
Remain a talented kid, lol
course411
3 months agoOP, I hear your frustrations with some of the feedback you've received. I've spent years reading forum posts here, learning over time the various personalities and their tone/style (some of whom irk me although the underlying advice is solid). My own reno benefited from the wisdom of these posters.
My encouragement for you would be to let yourself daydream a bit: what would it be like to have a home whose design and space planning fits your family's needs so well, and lives so well, that you feel joy every single day?
I don't know if you've ever had a custom made article of clothing, but if you have, you know the difference in fit compared to an off-the-rack version. Even if you nip and tuck the store-bought one, it's never quite the same as one made just for you. For a forever home, my money is on investing in an architect who will create the custom design that beautifully fits you.
My parents, now in their eighties and dealing with dementia and Parkinson's, should really have in-home care at this point, but their home doesn't support that. Among other considerations, you may want to design an apartment-like space that MIL can use now and an in-home caretaker can comfortably live in later. Not sure the stock plan allows for that.
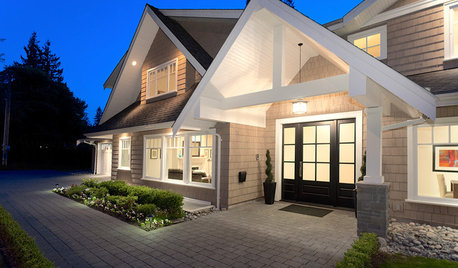


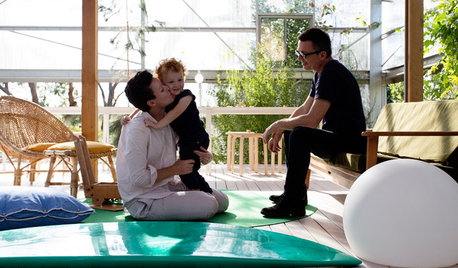
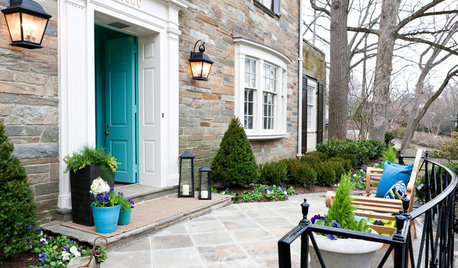
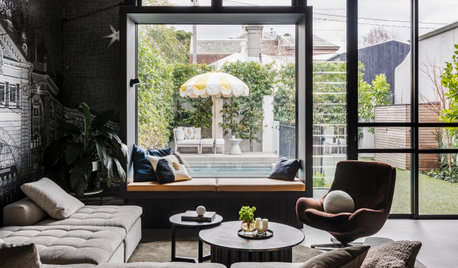



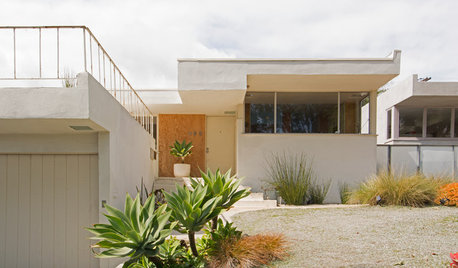











Mark Bischak, Architect