Thinking about adding a 2nd bathroom to our 1950s cottage...
Jam Jar
3 months ago
last modified: 3 months ago
Related Stories
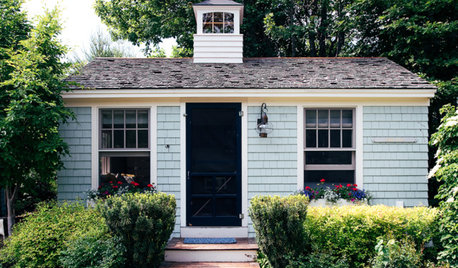
VACATION HOMESHouzz Tour: 1950s Maine Nostalgia Guides Tiny Cottage’s Design
A designer taps into her memories to give her clients the vintage coastal-cottage look they yearn for
Full Story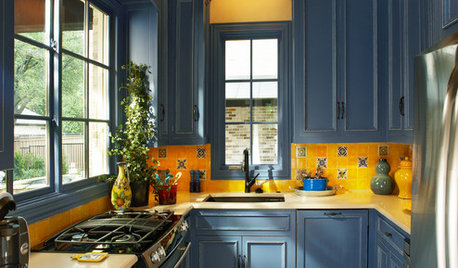
LIFE5 Things to Think About Before Adding an In-Law Suite
Multigenerational households are on the rise, but there’s a lot to consider when dreaming up a new space for mom or dad
Full Story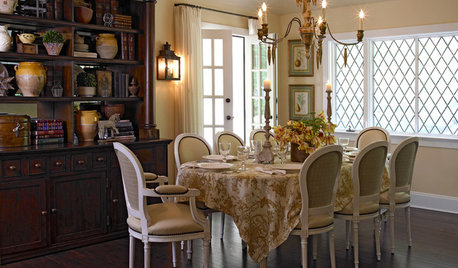
COTTAGE STYLEHouzz Tour: 1950s Ranch Home Remade Into a Charming Cottage
A Westchester County, New York, home’s garden landscape inspires a cozy, eco-friendly renovation
Full Story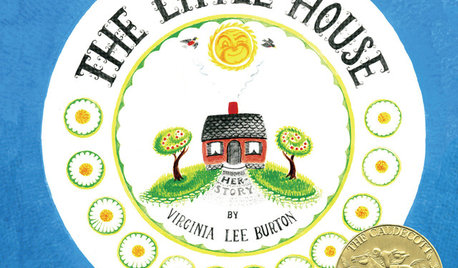
BOOKS11 Great Children’s Books About Home (and 2 Honorable Mentions)
Homes come in many different shapes and sizes, and these kids’ books highlight the tallest, the smallest, the oldest and the silliest
Full Story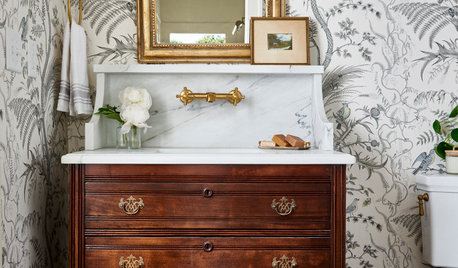
BATHROOM DESIGNBathroom of the Week: Traditional Style in a 1920s Cottage
A designer creates a beautiful new bathroom that serves as a powder room and en suite guest bath
Full Story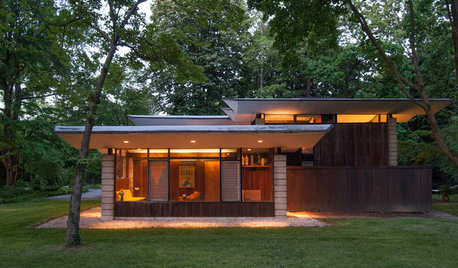
HOUZZ TOURSMy Houzz: A Paean to the 1950s and '60s in Pennsylvania
With vintage furniture, a sunken den and pristine original details, this home is a true homage to midcentury style
Full Story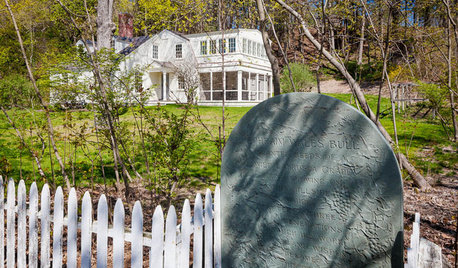
TRADITIONAL HOMESHouzz Tour: Historic Concord Grapevine Cottage’s Charms Restored
This famous property had fallen on hard times, but passionate homeowners lovingly brought it back
Full Story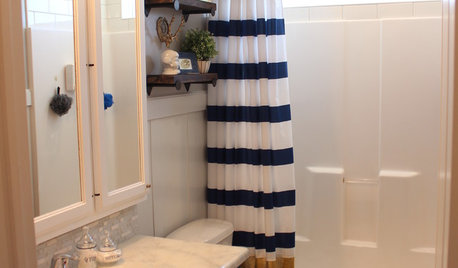
MOST POPULARShe’s Baaack! See a Savvy DIYer’s Dramatic $400 Bathroom Makeover
You’ve already seen her dramatic laundry room makeover. Now check out super budget remodeler Ronda Batchelor’s stunning bathroom update
Full Story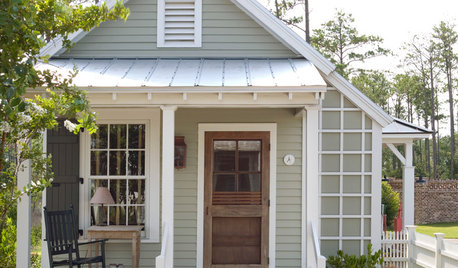
LIFEData Watch: What’s Great, and What’s Not, About a Smaller Home
Houzz asked more than 200 U.S. homeowners about life in 1,000 square feet or less. Here’s what they said
Full Story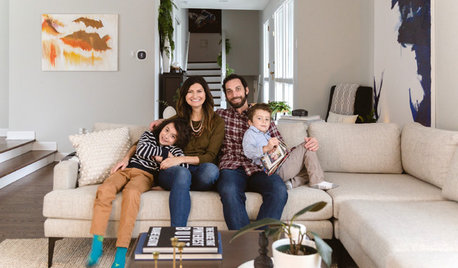
BEFORE AND AFTERSMy Houzz: Minimalist, Airy Style in a Chicago Family’s 1950s Home
See how these homeowners resolved their layout design dilemmas in a midcentury split-level house
Full Story





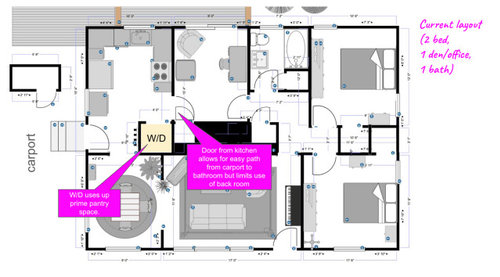

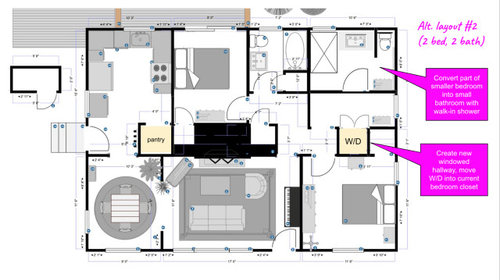


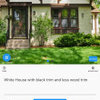
Sigrid
cat_ky
Related Professionals
New Castle Kitchen & Bathroom Designers · Tulsa Kitchen & Bathroom Remodelers · Plainville Architects & Building Designers · Bensenville Kitchen & Bathroom Designers · San Juan Capistrano Kitchen & Bathroom Remodelers · Aberdeen General Contractors · Broadview Heights General Contractors · Cumberland General Contractors · Evans General Contractors · Overlea General Contractors · Tamarac General Contractors · Brownsville Kitchen & Bathroom Designers · North Druid Hills Kitchen & Bathroom Remodelers · Richland Kitchen & Bathroom Remodelers · Tacoma Cabinets & Cabinetryrebasheba