Hello everyone, while I’ve consumed a lot of the content in these discussion threads, it's my first time posting for kitchen layout advice. I have read the "how to ask for layout help" guide and have done my best to fill it out below. Thanks in advance for the advice and support. We started the journey for a kitchen remodel pre-covid and had to put it on hold so are very anxious and excited to pick it back up now.
A little background on us - my husband, I, and our two kids live in a charming home located in the Bay Area. While we love our home, our biggest wish is to freshen up the kitchen and relocate it so we can open up the back wall toward our backyard, making the entire space flow from indoor to outdoor. This would encourage all of us to spend more time in the backyard and would enable us to host more people especially when the weather warms up.
We cook on a regular basis and I also like to bake from time to time. But the real motive here is for us to just open up the entire space and make everything flow together in harmony.
I’m not an architect nor do I have access to fancy floorplan tools so I did my best to sketch everything out on graph paper. Below I have attached a high-level sketch of the current floorplan, a proposed layout for the new floorplan, and some renderings of what the new kitchen could look like with that floorplan.
Key Notes:
- Current Layout:
- The 6” internal wall may be wall bearing (currently being evaluated by a structural engineer), but even if it is we have a plan to bring it down with a raised steel beam which will sit flush to the ceiling.
- There are a lot of great windows in the current layout – a blessing and a curse as we figure out the best way to reorient the kitchen.
- There is a long-narrow ½ bath and small walk-in pantry that we have been debating whether to keep or not? If we removed the ½ bath the only other bathroom on the bottom floor for guests would be in a small corner area in our basement which is a bit cave-like so not ideal. Upstairs we have 3 full bathrooms - 2 our ensuite and one in the hallway.
- Proposed Layout:
- Macro: While the proposed layout and designs definitely accomplishes the goal of both freshening up the kitchen and opening the space I wonder if there are two many pockets of dead-space particularly between the kitchen island and the ½ bath and pantry as well as in the L-space behind the dining table? Is there a better way to lay things out?
- Micro: We are definitely not experts in kitchen design so feedback on the layout of appliances, and cabinets, etc. is very welcome. A few changes we will proactively make is transiting all the base cabinets to drawers with the exception of the tray cabinet to the left of the oven. I’m curious about the corner area and if there’s a better design for that?
Answers to Questions:
- Our Goals: Open up the space for both entertainment and to create a more indoor/outdoor California style living atmosphere. Replace all cabinets, flooring, and hardware to create a lighter and warmer tone throughout the space. Mix of white cabinets, black center island, light oak flooring, and gold hardware.
- Family Composition: Husband, wife, and two kids (8 and 11 years old). Grandparents visit from time to time and as stated above, we would love to be able to entertain a group of 4-6 more easily without feeling so cramped.
- Cooking: My husband does most of the cooking but my daughter and I get in there from time to time, especially for baking.
- How we see the kitchen being used: Aside from cooking and occasional baking, we see the kitchen island as a focal point where we gather with the kids in the morning for breakfast and school prep and in the evening for homework and dinnertime. When entertaining we expect to be able to do both casual dinner around the island or a mix of appetizers around the island and more formal dinner at the dining table. If hosting during the day we would see the kitchen as a complement to parties that we might host in the backyard where we have a large-ish deck (at least by SF standards) and area for kids to play.
- Surrounding spaces: Across from the foyer there is a nice space that functions as part family room/part front parlor. Our dream would be to have a separate space that is truly informal for the kids but since we are space constrained that’s part of the reason why opening up the kitchen/dining to the backyard is so important. There is a small basement area to the side of the kitchen but the ceiling in that room is quite low so it's a bit more cave-like vs. a place that you want to relax and spend a lot of time in.
- Flexibility: Aside from being determined to tear down that internal wall and open up the space we are very flexible.
- Appliances: We plan to keep our range/oven combo and dishwasher but we need to replace our fridge and are evaluating investing in the sub zero line, dream scenario being to get the built-in side by side columns.
- If One Can Be Fit:
- Wine Fridge: One less conventional idea we are flirting with is to go with a side-by-side column wine fridge + refrigeration in that 48” slot (18” wine + 30” fridge) and placing freezer drawers in the island.
- Cannot Live Without:
- Big Island - my husband in particular wants to push the boundaries here
- Pantry – if we end up removing that pantry closet we need a replacement because my kids are snack hounds and it’s also where all my baking supplies and equipment currently live.
Thanks in advance for the support. Happy to answer any questions and provide more detail where needed.


















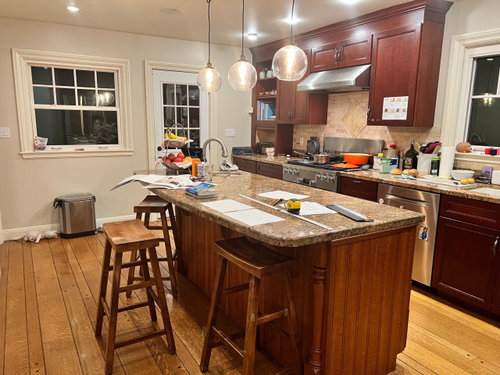
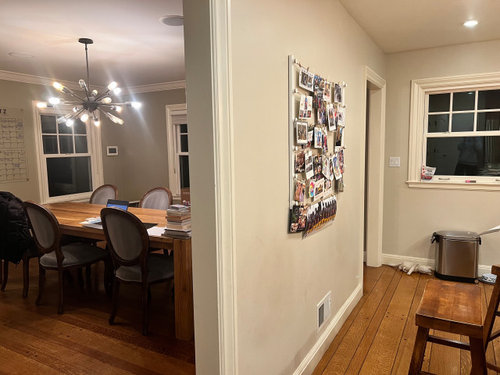
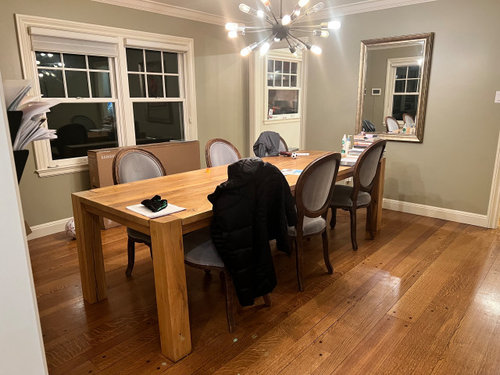
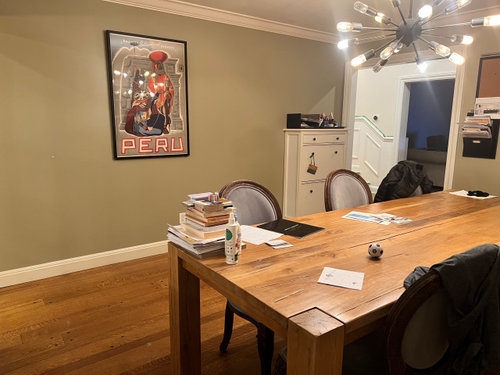


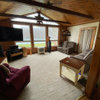
Raquel RozasOriginal Author
tlynn1960
Related Professionals
Charleston Interior Designers & Decorators · Georgetown Kitchen & Bathroom Designers · Owasso Kitchen & Bathroom Designers · Des Moines Furniture & Accessories · Ventura Furniture & Accessories · Cedar Hill General Contractors · Dover General Contractors · Waimalu General Contractors · Moraga Kitchen & Bathroom Designers · Pleasant Grove Kitchen & Bathroom Designers · Covington Kitchen & Bathroom Designers · Terrell Kitchen & Bathroom Remodelers · Parsippany Cabinets & Cabinetry · Rowland Heights Cabinets & Cabinetry · Rancho Cordova Tile and Stone ContractorsFun Remodler
Mindy Thomas
Raquel RozasOriginal Author