Help with doors????
Debra Meise
2 months ago
last modified: 2 months ago
Featured Answer
Sort by:Oldest
Comments (77)
Debra Meise
2 months agomarylut
2 months agoRelated Professionals
Boston Furniture & Accessories · Memphis Furniture & Accessories · Clive General Contractors · Coatesville General Contractors · Evans General Contractors · Lakewood Park General Contractors · Oneida General Contractors · Rossmoor General Contractors · Saint Andrews General Contractors · Valle Vista General Contractors · West Whittier-Los Nietos General Contractors · St. Louis Kitchen & Bathroom Designers · Feasterville Trevose Kitchen & Bathroom Remodelers · Minnetonka Mills Kitchen & Bathroom Remodelers · South Holland Tile and Stone Contractorsmarylut
2 months agoDebra Meise
2 months agoDebra Meise
2 months agomarylut
2 months agoDebra Meise
2 months agomarylut
2 months agoDebra Meise
2 months agoDebra Meise
2 months agoDebra Meise
2 months agoDebra Meise
2 months agomarylut
2 months agomarylut
2 months agoDebra Meise
2 months agoDebra Meise
2 months agomarylut
2 months agomarylut
2 months agoDebra Meise
2 months agomarylut
2 months agoDebra Meise
2 months agomarylut
2 months agomarylut
2 months agomarylut
2 months agoDebra Meise
2 months agoJennz9b
2 months agolast modified: 2 months agoDebra Meise
2 months agoDebra Meise
2 months agoDebra Meise
2 months agoDebra Meise
2 months agojackowskib
2 months agolast modified: 2 months agoTina
2 months agoDebra Meise
2 months agoDebra Meise
2 months agoDebra Meise
2 months agoTina
2 months agoDebra Meise
2 months agoDebra Meise
2 months agoDebra Meise
2 months agoDebra Meise
last monthDebra Meise
last monthDebra Meise
last monthDebra Meise
29 days agojackowskib
29 days agommc429
29 days agoDebra Meise
29 days agoDebra Meise
29 days agoDebra Meise
29 days agoDebra Meise
19 days agoDebra Meise
19 days ago
Related Stories

ENTRYWAYSHelp! What Color Should I Paint My Front Door?
We come to the rescue of three Houzzers, offering color palette options for the front door, trim and siding
Full Story
UNIVERSAL DESIGNMy Houzz: Universal Design Helps an 8-Year-Old Feel at Home
An innovative sensory room, wide doors and hallways, and other thoughtful design moves make this Canadian home work for the whole family
Full Story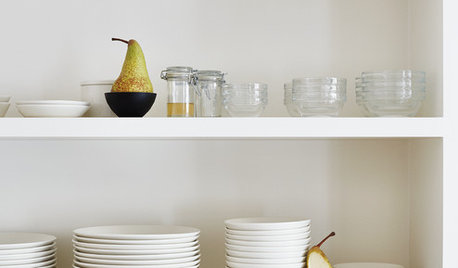
LIFEYou Said It: ‘Put It Back’ If It Won’t Help Your House, and More Wisdom
Highlights from the week include stopping clutter from getting past the door, fall planting ideas and a grandfather’s gift of love
Full Story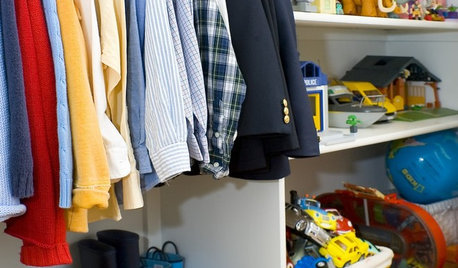
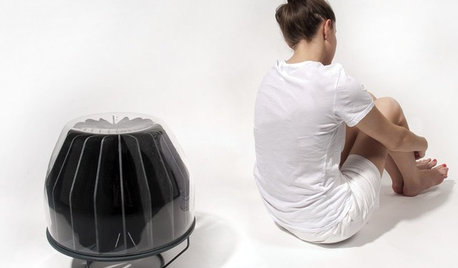
GREEN DECORATINGA New Breed of Space Heaters Helps You Stay Toasty in Style
Shiver no more with style-conscious heaters that let you turn down the thermostat and snuggle up in warmth
Full Story
BATHROOM WORKBOOKStandard Fixture Dimensions and Measurements for a Primary Bath
Create a luxe bathroom that functions well with these key measurements and layout tips
Full Story
EXTERIORSHelp! What Color Should I Paint My House Exterior?
Real homeowners get real help in choosing paint palettes. Bonus: 3 tips for everyone on picking exterior colors
Full Story
ORGANIZINGDo It for the Kids! A Few Routines Help a Home Run More Smoothly
Not a Naturally Organized person? These tips can help you tackle the onslaught of papers, meals, laundry — and even help you find your keys
Full Story
BATHROOM DESIGNKey Measurements to Help You Design a Powder Room
Clearances, codes and coordination are critical in small spaces such as a powder room. Here’s what you should know
Full Story





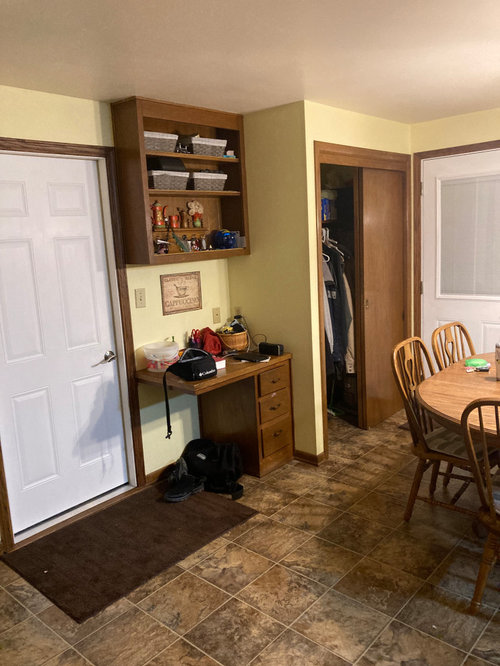





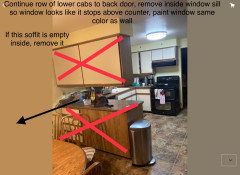




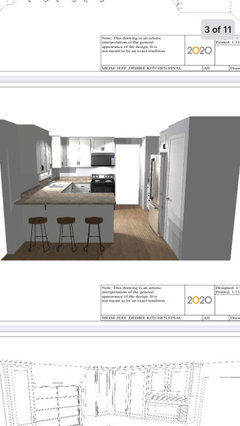

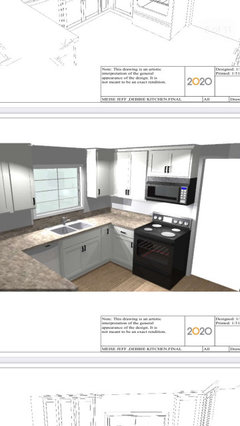

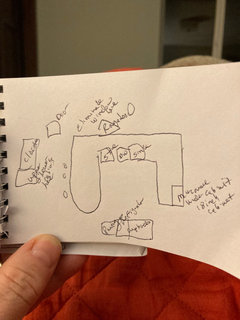






















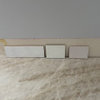
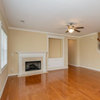



BeverlyFLADeziner