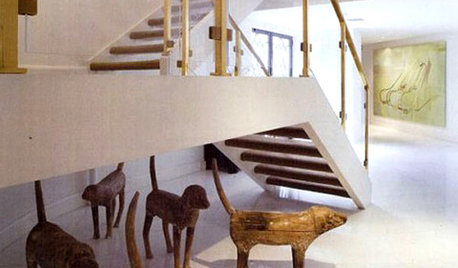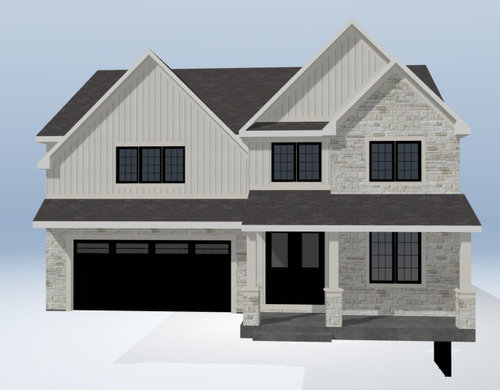Exterior house design help!
HU-954691394
last month
Related Stories

CURB APPEAL7 Questions to Help You Pick the Right Front-Yard Fence
Get over the hurdle of choosing a fence design by considering your needs, your home’s architecture and more
Full Story
UNIVERSAL DESIGNMy Houzz: Universal Design Helps an 8-Year-Old Feel at Home
An innovative sensory room, wide doors and hallways, and other thoughtful design moves make this Canadian home work for the whole family
Full Story
STANDARD MEASUREMENTSThe Right Dimensions for Your Porch
Depth, width, proportion and detailing all contribute to the comfort and functionality of this transitional space
Full Story
BATHROOM DESIGNKey Measurements to Help You Design a Powder Room
Clearances, codes and coordination are critical in small spaces such as a powder room. Here’s what you should know
Full Story
SELLING YOUR HOUSE5 Savvy Fixes to Help Your Home Sell
Get the maximum return on your spruce-up dollars by putting your money in the areas buyers care most about
Full Story
SELLING YOUR HOUSE10 Tricks to Help Your Bathroom Sell Your House
As with the kitchen, the bathroom is always a high priority for home buyers. Here’s how to showcase your bathroom so it looks its best
Full Story
SELLING YOUR HOUSEHelp for Selling Your Home Faster — and Maybe for More
Prep your home properly before you put it on the market. Learn what tasks are worth the money and the best pros for the jobs
Full Story
SELLING YOUR HOUSE10 Low-Cost Tweaks to Help Your Home Sell
Put these inexpensive but invaluable fixes on your to-do list before you put your home on the market
Full Story
ENTRYWAYSHelp! What Color Should I Paint My Front Door?
We come to the rescue of three Houzzers, offering color palette options for the front door, trim and siding
Full Story
ARTExpert Talk: Sculpture Helps Rooms Break the Mold
Pro designers explain how sculpture can bring interiors to a higher level of design
Full StoryMore Discussions










nester44
Mark Bischak, Architect
Related Professionals
Lincoln Home Builders · Merritt Island General Contractors · Rocky Point General Contractors · Tyler General Contractors · Bloomington Kitchen & Bathroom Designers · Fort Wayne Furniture & Accessories · Wilmington Furniture & Accessories · Duluth Furniture & Accessories · Marlton Siding & Exteriors · Scotch Plains Siding & Exteriors · Iowa City Siding & Exteriors · Portsmouth Architects & Building Designers · Hollywood Painters · Lutz Painters · Country Club Hills General Contractorsmillworkman
RappArchitecture
apple_pie_order
HU-954691394Original Author
HU-954691394Original Author
HU-954691394Original Author
Mark Bischak, Architect
lharpie
HU-954691394Original Author
T T
millworkman
HU-954691394Original Author
Architectrunnerguy
Diana Bier Interiors, LLC
Mark Bischak, Architect
bpath
lharpie
HU-954691394Original Author
PPF.
HU-954691394Original Author
bpath
HU-954691394Original Author
Lorraine Leroux
HU-954691394Original Author
Lorraine Leroux
millworkman
bpath
S M
dani_m08
res2architect
nester44
Architectrunnerguy
barncatz
HU-954691394Original Author
HU-954691394Original Author
HU-954691394Original Author