Edwardian Home layout ideas!
Tim Robi
last month
Featured Answer
Sort by:Oldest
Comments (17)
Tim Robi
last monthRelated Professionals
Verona Kitchen & Bathroom Designers · Daly City Architects & Building Designers · Ferry Pass Architects & Building Designers · Albany Kitchen & Bathroom Designers · Ojus Kitchen & Bathroom Designers · Ridgewood Kitchen & Bathroom Designers · Islip Kitchen & Bathroom Remodelers · Upper Saint Clair Kitchen & Bathroom Remodelers · Groveton General Contractors · Mount Laurel Interior Designers & Decorators · Bonney Lake Architects & Building Designers · Thousand Oaks Furniture & Accessories · Belleville General Contractors · Brownsville General Contractors · Seguin General ContractorsTim Robi
last monthapple_pie_order
last monthTim Robi
last monthkandrewspa
last monthKendrah
last monthptreckel
last monthptreckel
last monthTim Robi
last monthhoussaon
last monthlatifolia
last monthKendrah
last monthlatifolia
last monthKendrah
last monthTim Robi
last month
Related Stories
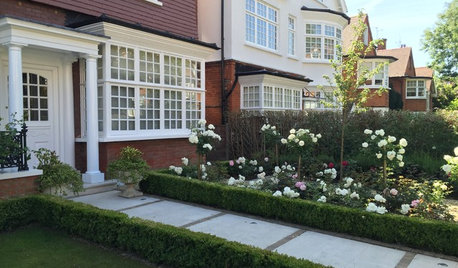
HOUZZ TV LIVEStep Inside a London Designer’s Elegant Edwardian Home
In this video, Claudia Dorsch takes viewers through the family home she designed to bridge modern and traditional styles
Full Story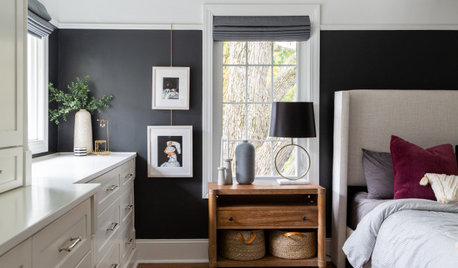
MY HOUZZNew Layout and Function for a Chicago Family Home
The challenges of a 110-year-old foursquare are met with thoughtful updates that add comfort and preserve character
Full Story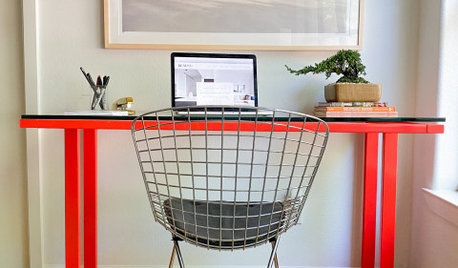
HOUZZ TV LIVETour a Designer’s Home Workspace and Get Layout Tips
Designer Juliana Oliveira talks airy desks, repurposed rooms and cord control in the latest episode of Houzz TV Live
Full Story
KITCHEN DESIGNKitchen Layouts: Ideas for U-Shaped Kitchens
U-shaped kitchens are great for cooks and guests. Is this one for you?
Full Story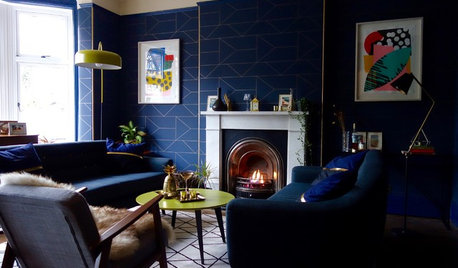
ROOM OF THE DAYAn Edwardian Home Gets a Bold New Living Room
Geometric wallpaper, sociable seating and cocooning color create a place for escape and relaxation
Full Story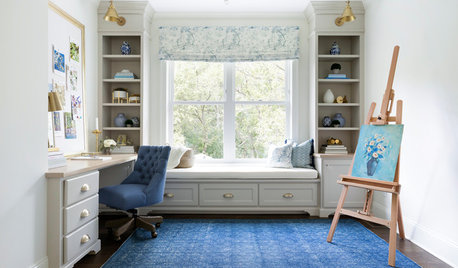
HOME OFFICESTrending Now: 10 Ideas From the Most Popular Home Workspaces
Here’s design inspiration whether you work full time from home, love to craft or need an organized home command center
Full Story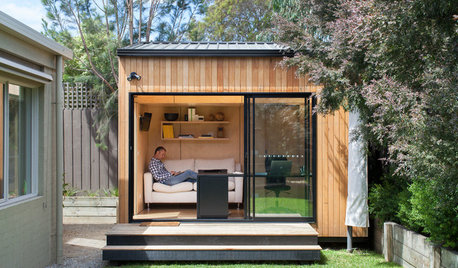
LIFECouple-Friendly Ideas for a Harmonious Home
It’s all too easy to get annoyed with your partner when you’re jostling for elbow room — but there’s often an easy fix
Full Story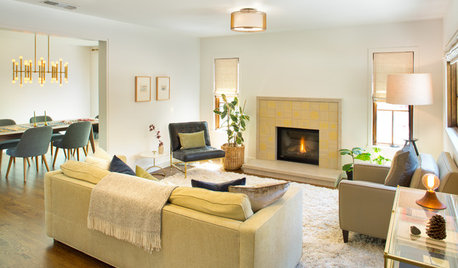
BEFORE AND AFTERSHouzz Tour: Clunky Layout Reworked for a Comfortable Family Home
These before-and-after photos reveal a transformation from chopped-up to spiffed-up
Full Story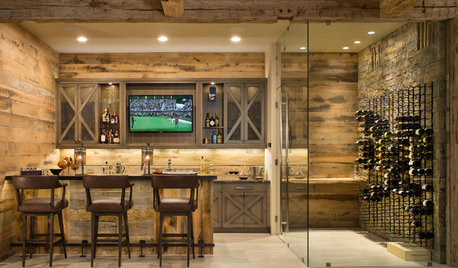
ENTERTAININGTrending Now: 8 Popular Ideas in Home Bars
Whether for coffee, juice or adult beverages, these spaces have caught on as a design feature
Full Story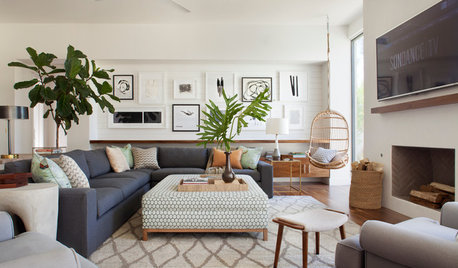
DECORATING GUIDES28 Design Ideas Coming to Homes Near You in 2017
Set to go big: Satin brass, voice assistants, vanity conversions, spring green and more
Full StorySponsored
Leading Interior Designers in Columbus, Ohio & Ponte Vedra, Florida
More Discussions






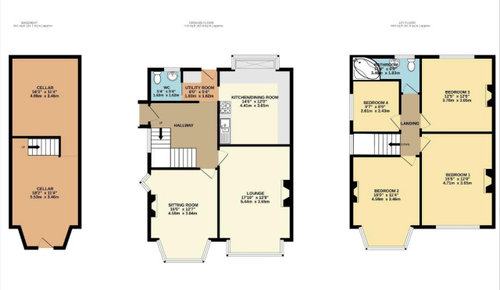





Patricia Colwell Consulting