Comments (81)
vinmarks
last monthMy island is 9ft and I have a prep sink that is 20.5 x 19.75. I left a good amount of space between the end of the island and the sink. There is still plenty of room to prep all the things you listed. We make homemade pizzas, grind our own meat, make homemade pasta, make homemade sausge etc. There's more than enough space.



C.
Original Authorlast monthlast modified: last monthVinmarks, that is a beautiful and very spacious kitchen. It's definitely a dream kitchen..... wow so warm.....I love the seperation of the cleaning zone.... Ya'll convinced me to put in a prep sink!
How many inches is your prep sink from the edge of the island? Do you think you could've gone with slightly fewer inches or are you prefectly happy with the spacing?
I know some Chefs put their prep sink immediately on the edge (Paula Deen kitchen comes to mind) but my fridge is right there and I'd imagine I would want immediate landing space in front of the fridge. It looks like your fridge might be in the same location as mine, directly across from your prep sink.
Related Professionals
Franconia Landscape Architects & Landscape Designers · Lowell Landscape Architects & Landscape Designers · Seabrook Landscape Architects & Landscape Designers · Anderson Landscape Contractors · Arlington Landscape Contractors · Berkley Landscape Contractors · Berwyn Landscape Contractors · Brookfield Landscape Contractors · Brunswick Landscape Contractors · Hayden Landscape Contractors · Oak Harbor Landscape Contractors · Waltham Landscape Contractors · Foley Driveway Installation & Maintenance · Ramona Driveway Installation & Maintenance · Wolf Trap Handymanvinmarks
last month@C. I love having separate prep and cleaning zones. Someone can be working at the island while someone else is at the cleanup sink washing things that need to be hand washed. We always clean as we go.
I can not remember the exact space between prep sink and the edge of the island. I want to say 20+ inches. I am not home to measure. I wanted to leave enough space for things coming out of the fridge. There are also many times where my son or husband is prepping something on the longer stretch of the island while I am cleaning veggies on the smaller portion so having enough space for that works out well.
I could probably get away with a little less space. I would definitely leave enough space for things coming out of the fridge. I would not put the prep sink right near the edge. Do not go too small with the size of the prep sink. Some people put in these tiny bar type sinks and they are basically useless for prepping.cpartist
last monthI'm glad you decided to do a prep sink. I would leave 18" from the edge of the island for the sink so that you can have landing space from the fridge. I have an 18" square prep sink and it is enough for what I need it for.
I love having my prep sink.
What are you planning to put in your pantry? I ask because I noticed that on one side you have counter depth. Also I'm wondering if you don't need such a large pantry if there might be another solution for your oven for example?
C.
Original Authorlast month@vinmarks I have 2 questions for you.........
A) could you tell me the distance between your fridge and edge of island? I'm thinking I could bump up my island from 8' to 8.5' to allow 4' between fridge and island.B) what do you store in the cabinet to the left of your prep sink? (on the side near your the fridge?) I'm assuming it's around an 18" cabinet. I'm toying with the idea of doing one of those open-faced paper towel holders. Because it would be perfectly centralized between the prep sink and clean up sink. But perhaps whatever you did with your cabinet would be better.

Again, thank you for your input re: prep sink size and having adequate fridge landing space on the side. Your kitchen is so beautiful. It's one of my favorites I've seen on this website.
@cpartist, thank you, I'm feeling excited about the idea, thanks to everybody's great input today......I don't like the idea of a sink chopping up the openness of my island... but a tiny prep sink off to the side..... I can see how that could benefit me for where I stand and do most of my prepping....
To answer your question about the Pantry:I plan to keep a dehydrator machine and microwave in there, both of which shall rest on the counter. And most likely a couple other small countertop appliances that I'd need on a semi-occasional basis that I don't want to claw out from underneath the counter. I know the wall oven under the counter isn't ideal but I'm okay with that sacrafic for how things are arranged here..... I see it as a minor upgrade from how other people put it directly under a cooktop.... I've scooted mine off to the side to allow for pots and lids to be in a drawer directly under my cooktop, which I use much, much, much more often than the oven anyway.
Do you have a trash cabinet at both your prep sink and clean up sink? What sizes are they?JAN MOYER
last monthlast modified: last monthI don't see the issue with trash pullouts and "stink". I am talking about the type with back to back trash and recycle. The 13 gallon cans, which you line with matching bags, drop right into their respective cut outs.
There is no stink in any can, when trash and garbage are removed daily. The word is daily.
Matters not the temperature, the humidity, what you created in food stuffs. If it needs to happen that it goes out twice? Then you do that.
I similarly do not understand sink sizes and the over think. A single bowl makes it possible to hand wash virtually any tray, pot, pan, roaster. despite you might flip it around to do so.
I don't understand " dish pile up" other than at the end of a meal. Tidy, rinse, load, as you cook.
It makes prepping and cooking and baking a pleasure.
I happen to have a galley and it remains tidied through prep, and it's immaculate when a meal has been consumed and cleaned up.
I have friends (and clients) who can destroy a kitchen making a peanut butter sandwich, so I remain to this moment..........clueless : )
I'd not argue you build what you require. Right now I have a custom dining table ready to be stained for this client, ( below ) with two leaves which will take the table to 168 inches x 48 inches. Weekend guests take her to seating to 16 or far more from Memorial Day to Labor day.
This, in a kitchen with a 12' island with a full size D.W, and an 18" . With a single bowl sink, and a prep sink. One pullout trash in the island. Final destination for that is up a 1/8 mile precipice driveway so severely steep you can barely walk it. Nothing stinks : ) ever.
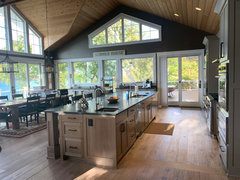 In general · More Info
In general · More Info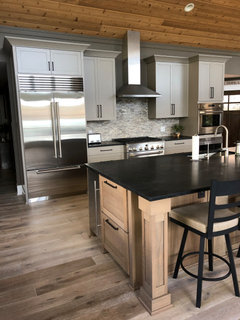 In general · More InfoC. thanked JAN MOYER
In general · More InfoC. thanked JAN MOYERcpartist
last monthTo answer your question about the Pantry:
I plan to keep a dehydrator machine and microwave in there, both of which shall rest on the counter. And most likely a couple other small countertop appliances that I'd need on a semi-occasional basis that I don't want to claw out from underneath the counter.
I'm wondering if you'd be better off removing the door to the pantry and instead doing something similar to what I have in my kitchen with the tall cabinets. One could hide your dehydrator, and another could hold your other small appliances, etc. Or since they're in that alcove, they could stay out on the counter?
I have a feeling the door to the pantry would be open most of the time anyway and it doesn't sound like it would be a mess in there?

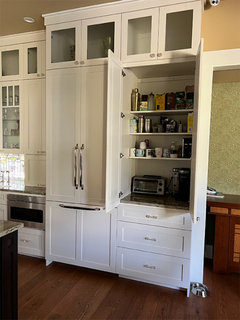
cpartist
last monthDo you have a trash cabinet at both your prep sink and clean up sink? What sizes are they?
Yes I have two. In reality, I almost never use the one at the cleanup sink. Here's pics of the two.
Cleanup sink one is under my sink. That is two separate drawers that pull out under the sink.
(Note that my cleanup sink is in my island. I did this because I do clean as I go and because I watched my Mom struggle as she aged to carry food stuff with her walker. So I put my prep sink on the perimeter so I could take food out of the fridge, slide it to the prep sink, and then slide it to the cooktop.)

Here is my prep sink garbage cans. Note they're the kind that Jan suggested. The two bins fit into the wooden block
 C. thanked cpartist
C. thanked cpartistTheresa Peterson
last monthlast modified: last monthI'd fix these layouts by moving one major player to the island. Either the cooktop or the sink (which would move the dishwasher too). As presented to us, the longer, right side of the kitchen houses ALL the big items, and that forces the cook to walk back and forth more than is necessary. Move one item to the island, and you'll have a triangle /a more consolidated work area.
I'd also narrow that 50" work aisle a bit. I've lived with a kitchen that's too wide, and it's just as bad as a kitchen that's too narrow. Go down to Lowes and check out their sample kitchens ... see if they feel comfortable to you. Hint: Their work aisles are 42".C. thanked Theresa Petersoncpartist
last monthOk I played around with your layout.

I removed the door to the pantry.
I moved the dishwasher and the cleanup sink down towards the pantry.
I moved the cooktop over down a bit towards the pantry. This would now allow you to have an actual wall oven with drawers to the right of it, drawers under the cooktop and drawers to the right of the cooktop. Lots more storage and trust me when I say almost anything can go in drawers.
I put the prep sink on the island approximately 18" from the edge. That still gives you over 5' of prep space to the right of the prep sink. If you want, you could even extend the island another 6" and have the walkway there be 3' wide. It's not a working area so it would be fine. I have 3' on my non working side.
C. thanked cpartistYolanda
last monthI'd fix these layouts by moving one major player to the island. Either the cooktop or the sink (which would move the dishwasher too). As presented to us, the longer, right side of the kitchen houses ALL the big items, and that forces the cook to walk back and forth more than is necessary.
BUT if you read earlier it sounds like she needs A LOT of continuous space for prepping all her stuff. If she's hesitant about putting a prep sink into her island I don't see why she'd want a full size sink in there. Or a prep sink with a cooktop. Doing your suggestion would make her prep space shrink to a few feet and that poses a question of "then what do you do with the 16' run of counter behind you if your prep sink and cooktop are squeezed onto the island?"
I'll post this again. If she can agree to a prep sink then the work flow works well. C. thanked Yolanda
C. thanked YolandaMinardi
last monthlast modified: last monthThe cooktop should go between flanking windows is the BIG issue here. Not in front of a window, with inadequate ventilation. Center it, and place the windows to either side. Then you can have a good overhead vent, that does the job.
C. thanked Minardi- C. thanked Mark Bischak, Architect
cpartist
last monthActually my first thought was basically what Mark has but I figured she was set with her basic layout.
vinmarks
last month@C. I believe the distance between island and fridge is 42 inches to the door handles.
Things that are stored in the island are things we would use to prep. The cabinet next to the prep sink is 18 inches. It is a 3 drawer stack. Here is what is stored in the drawers.

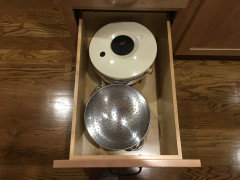
So our island starting from the fridge side is: 18 inch 3 drawer stack, 24 inch sink base, 2 -24 inch 4 drawer stacks and then an 18 inch trash pullout. The trash pullout is convenient for prepping and also close to the clean up sink.
Here are some of the things we store in the 4 drawer stacks: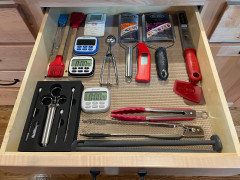

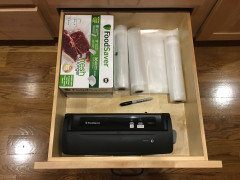

I would think twice about the open faced paper towel holder. I just would worry about drips from wet hands dripping down the cabinet. It is one thing to drip on the countertop but water on cabinets is not such a great thing unless you want to constantly be wiping down the cabinet.C. thanked vinmarksJAN MOYER
last monthThere are plenty of very nice COUNTER top paper towel holders. You grab these far too often to be digging for them anywhere!
They are a fact of life in a kitchen. Buy the plain tear a square: )
There's thinking/planning on efficiency, and then it morphs to total over think.
C. thanked JAN MOYERC.
Original Authorlast monthlast modified: last monthThanks everyone. sending me all these photos and drawings is so nice of you... I've just sat down to make some revisions on Home Designer Pro and will circle back to you all with an updated floor plan....in a few hours most likely.
QUESTION: Do you think 26" or 27" base cabinets would come in handy for my situation? I figured...... since I have no uppers..... that extra deep drawers could be very nice... but I've never lived with them and don't know if it's "worth" it.... as in.... do you even notice the extra inches in a drawer?I'm working out the island now ... in terms of the cabinet depth .... whatever I decide, I'd like to do them everywhere for consistency
JAN MOYER
last monthlast modified: last monthWhy?
From the images you posted of how you store in drawers too NARROW?
You'll be far better with WIDER drawers and standard depth of 24.
You are fast approaching "over think"
Yes, my words...........: )
To which I will add _ don't start paying for custom dividers, when a non skid mat does the trick, or a few dividers from Target. Same thing as above.
Think wider: )

C.
Original Authorlast monthFrom poking around here people seem to love their extra deep drawers with a passion. A "little detail you didn't know you needed" type of thing..... I wonder if the same could be said about the prep sink, little detail making a big difference.
JAN MOYER
last monthlast modified: last monthRoomy drawers and a prep sink are not little details......
A little detail, is a weeny !!! detail, that if it went away, life as you know it goes on: ) lol
cpartist
last monthI can fit plenty into my 24" deep drawers. However I made my drawers as wide as possible. Up to 42" wide.


Yes that's an ice cream machine that fits in the bottom drawer.

vinmarks
last monthI don't need all my drawers to be wide. I prefer different sizes.
I think the best thing to do is go through the items you want to store in kitchen drawers, think about what part of the kitchen you will use them and what size drawers make the most sense.AnnKH
last monthI think the best thing to do is go through the items you want to store in kitchen drawers, think about what part of the kitchen you will use them and what size drawers make the most sense.
Not just the drawers, but a storage plan for everything in the kitchen, from cooking utensils and spices to cookie sheets and small appliances to big soup pots. Going through that exercise ensures that the things you use the most are located where you need them to be, and you have the right kind of storage that works best for you.Mark Bischak, Architect
last monthMy wife has a drawer in our kitchen where she keeps all her kitchen gadgets, it should be about four feet deep.
mcarroll16
last monthI would put the prep sink on the opposite side of your island, near the range. Yes, further from the fridge. But generally you make just a few trips from fridge to sink during cooking. Now you have a clear prep zone on that side. Put your dish drawers in the island on the cleanup sink side. It's an easy pivot to unload from DW into the drawers. And your trash is between the prep and cleanup, useful for both sides without crossing each other's paths.
C.
Original Authorlast monthMCarroll16 : I plugged in your suggestion........
I think this would make for an easier time......unloading the dishwasher .... I could unload multiple things at once.... and pivot to pile them all up on a cleaned prep space directly behind me.... without the prep sink in the way.... Thank you
Is 12" on the side of the prep sink sufficient? Could be more cutting boards and rolled up dish towels like Fun2BHere had suggested. It had been 18" for the trash but 12" would allow for bigger dish drawers+ wider prep area.
M
last monthlast modified: last monthI'm surprised you're doing a pullout trash. Going back on your instinct and experience. After saying you hate yours. What will be different this time? The hardware? Ugh. I could never go there again. Love my Simple Human.
Moving the prep sink to the other side is smart. I've seen people put them on the very edge. In luxury kitchens too. 2014 architecture · More Info
2014 architecture · More Info Warm Transitional Kitchen - SC · More Info
Warm Transitional Kitchen - SC · More Info
If you're willing to keep 12" on the edge of the prep sink but it's not a dedicated landing space for a fridge or range or oven, you might as well take it all the way to the end like these people and give yourself more dish storage. You have no uppers. You need to maximize storage as much as you can.C. thanked MM
last monthYour floorplan shows a 24" workstation prep sink. Not sure if that's your selection or default settings in your software. But a 24" workstation sink would allow you to set items down on top of a rack going across the sink, so you wouldn't need an additional 12" landing space. You won't be placing things off the stove there. You won't be washing big pots there. What about doing 6". Then your main dish drawers could both bump up to 36"
JAN MOYER
last monthSkip the goo gaw work station, get a sink.
This isn't your apartment from right out of college. You know where you like things. Nobody , and not even you, will not at some change or rearrange a kitchen and where you store something. Planning well is not synonymous with hand wringing and over think.
Most folks have way MORE than they use 85 % of the time, stored in a kitchen. Prune yours to that 85%, then loosely plan where it goes.
C.
Original Authorlast monthlast modified: last monthM : Yes, I do think installing hardware that opens the trash drawer with a "knock" could be my solution ...... After it was suggested here I watched videos and read reviews..... seems nice......I also think the previous owners neglected their pullout and the smelly cabinets were beyond the point of saving.
I don't know if I'll do a workstation sink.......I like cutting on the solid board flat on the counter, that I can move around the place..... not over a sink, leaning forward..... but I'm blocking out 24" for the base cabinet and can decide on actual sink size later......I wouldn't go smaller than what Vinmarks said she has, 20" - 22" sounds good.
Do you think a 9" at the end of the prep sink is sufficient? With the +1" overhang + 2"-4" until sink edge,it should have around 12"-14" of "landing space" although I don't know what I'll be landing there.
cpartist
last monthOk in the new arrangement you take food out of the fridge and bring it to the sink to rinse. Where do you put the food BEFORE you rinse it?
Most trash is generated from prep which means youll prep and have to carry it across the aisle to dump it.
vinmarks
last month@C. Watch the width of the aisle between island and cooktop wall. In all your plans that aisle is being measured cabinet to cabinet. You will lose 3 inches with overhangs of the counter. You want to measure counter to counter or to the thing that sticks out the furtherest to get the true width of the aisle.
C.
Original Authorlast monthOk in the new arrangement you take food out of the fridge and bring it to the sink to rinse. Where do you put the food BEFORE you rinse it?
Would you not set it right there on the prep island 1 step away from the fridge? The landing zone for the fridge ingridents is the same as before. Yes, you'd have to scoot it down to be rinsed, but not everything needs to be rinsed. Many things don't. And it's easier to transport items a few steps by either scooting along or holding and hovering above a counter...... than carrying across a floor. I guess that's the tradeoff to having an easier dishwasher unloading experience?
Most trash is generated from prep which means youll prep and have to carry it across the aisle to dump it.
Good point re: trash. I suppose flipping it back over to the prep side would be better and a little trash under the clean up sink (like what you have) would be fine. You've shown me that the clean up sink trash doesn't get used as much as prep trash.
Okay..... so Here's them side by side....
A or B ?
A)
B)
T T
last monthI would do A personally because the trash is located close to both sinks. We generate more trash in clean up (e.g. scraping food off plates) than prep. Having a landing zone and space to work on either side of the sink is also sufficient in option A. Kudos to you for being receptive to all sorts of ideas. Ultimately, you'll need to decide what works best for you based on the way you ideally want to use your kitchen.
cpartist
last monthWould you not set it right there on the prep island 1 step away from the fridge?
No I wouldn't because I wouldn't want my unwashed produce, etc in the same space as where I'm prepping.
I guess that's the tradeoff to having an easier dishwasher unloading experience?
Nothing really needs to be rinsed nowadays that goes into the dishwasher. I don't use the garbage under my cleanup sink for scraping dishes. I use the prep sink garbage and then turn around and place the dishes on the counter next to the sink. Then it gets loaded into the dishwasher. Of course you may do it differently.
As for unloading? As I mentioned, my prep is along the perimeter because I'm getting up there in age and my cleanup sink is on the island. My dishwasher is to the right of my cleanup sink and my dish drawer is to the left of my cleanup sink. Easiest unloading ever. And all the pots, bowls etc that are in the dishwasher are just a 180 turn from the dishwasher.
M
last monthlast modified: last monthI like B. But with no trash cab.
It seems there is always a loser. Trash cab at the prep island? Clean up sink misses out. Trash cab at the clean up sink? Prep misses out. Either way you're gonna be walking some trash. Somewhere. Be it across an aisle. Or across the room. It's a kitchen. We move. Trash gets thrown out a few times for a few seconds. 90% of the time you are chopping, scrubbing, loading, unloading, you get the drift.Sounds like you'd want trash at both locations but now that's overkill for LIMITED STORAGE IN A KITCHEN WITH 0 UPPER CABINETS. I keep saying it. I get why you're doing no uppers. I do. I'm sure the view is awesome. But then sacrifices must be made.
Just KEEP your freestanding trash can like you originally envisioned. It's easy for the prep zone to toss things out. You're literally RIGHT THERE. 2 steps. It's not a mile away. Yes you'd have to walk a little cleanup trash over there, but you'd have to walk it over to a pull out cab at the prep island, so what's the difference? It's still being carried over an aisle.
Do B but with the freestanding trash. You will gain more storage. Unloading the dishes will be easier. You get a wider prep space. No need for a large landing space next to the prep sink if it's no longer by the fridge. There. You have the most gains this way. Wider prep. Bigger trash. More storage.
M
last monthAs for unloading? As I mentioned, my prep is along the perimeter because I'm getting up there in age and my cleanup sink is on the island. My dishwasher is to the right of my cleanup sink and my dish drawer is to the left of my cleanup sink. Easiest unloading ever. And all the pots, bowls etc that are in the dishwasher are just a 180 turn from the dishwasher.
Then that would be an argument for option B. Not A. XD
One spends a 60 seconds putting something into a trash can. One spends 10-15 minutes unloading the dishwasher and carrying everything back to their spots. Option A means dishwasher unloading will take longer and heavy plates will be carried further.Pi_pumkin_sol3
last monthI've received many email alerts about this posting. A lot of the confusion seems to be where to place your trash. Not sure if you're looking for more opinions about that, but FWIW we'd opt for the foot pedal trash as shown in your original photo. Mainly because we generate most of our trash from non-cooking items.
We don't have recycling in our county, which means everything gets thrown away. Plastic Amazon bags, folded-up Amazon boxes, dust pal gatherings, vacuum bags, school projects, junk mail, craft supplies, plastic wrappers, broken glass jars and plastic containers, and a bunch of other random things.
If we had a trash drawer in our kitchen prep zone, I'd be sent up the wall with people constantly coming in and out getting in my way just to shove something in there. So your family and trash habits should play a role in your decision.
To answer your question about which side to place the prep sink, I see valid points for both options. But if you remove the pull-out trash and go with a freestanding trash, option #B would be my choice. The biggest value to option #A was a centralized trash drawer to the prep and clean-up sinks. With that gone, I see less value in option #A, whose remaining benefit is separating unwashed carrots from the newly-washed carrots. And I see more value in option #B who offers greater uninterrupted prep space, a little more dish storage and an easier time transporting dishes from the dishwasher.
If you want the trash pull-out and don't have big trash needs like my family, then I'd select option #A. Really, this all comes down to the trash.C. thanked Pi_pumkin_sol3Yolanda
last monthI think u should do A!!!! You'll LOVE having trash at arm's reach at BOTH sinks, trust me, you'll come back here to thank us!! Hahah
Make the drawer to the left of ur cleanup sink the dish drawer so you can pivot 180 unloading. The drawer should be at least 36" wide with cutlery and knives on top and plates and bowls on the bottom. Put your mixing bowls, measuring cups, and tupperware in the island. You can play around with where your cups go but whatever you do keep the trash on the end next to the fridge! Easy for throwing out old expired fridge contents. That is the best place for the trash for many reasons!!!rebunky
last monthlast modified: last monthI hear you on the trash in Hawaii issue. I know it is not as pretty sitting out as hidden inside a cabinet, but it is very practical. Also, I like how no one would need to intrude into your prep zones to throw stuff away. If you decide to go with the simple human, I would put it on the end of the island, right of the prep sink. I would put a second small pullout trash under the clean up sink.
However, if you do want the pullout trash cabinet, I would put it in the island to the left of the prep sink.
Without uppers, I was thinking about where you would store cooking ingredients like oils, vinegars, shoyu, tall spice containers, etc… I saw this idea. It is called a Chef’s drawer and thought it could go to the right of the cooktop.


I also wondered if you could change your windows. Imho, it would allow a more unobstructed view if you didn’t have that strip of wall in between the two sliding windows. If you did a combo of casement windows and a fixed center window, I think it would showcase the view better. I was thinking two 36” single casement windows above the sink and the cooktop, with a fixed picture window in between? The picture windows allow a nice clear view without the screen in the way. It would also fuction better to be able to open the whole casement window behind the cooktop for ventilation verses just going halfway across with the slider window.Maybe something like this? You would have space for a couple wall cabinets in the corners if you wanted. But I think those walls would be the perfect spot to hang some beautiful artwork with a sconce light above. 🥰
 C. thanked rebunky
C. thanked rebunkyJAN MOYER
last monthlast modified: last monthThe human brain...... is an amazing thing. Capable of critical thinking.
I just stumbled on this, and have to think of two words, or maybe one word? N.U.T.S.: )
https://www.houzz.com/discussions/6433568/love-or-hate-your-pull-out-trash-kitchen-cabinet#n=14
When I know I will be making chili in the dead of winter in my galley kitchen, or pot roast....or a chocolate mousse or something, anything that generates a big mess from prep?I yank my tall kitchen garbage can, plastic bag lined, right out of its normal hiding spot in the sliding door pantry at the END of the counter top runs, and put it near me. RIGHT NEXT TO ME. At the sink. Cans, jars, onion scraps, all of it, into the can.
What's my point? The tall cans lift right out of a trash pullout. Park it next to you for a major mess making meal. All done? It's full ? Lift the bag out, tie it off and take it out to.......wherever it goes.
My GAWD. It is garbage and a fact of life. Not that hard, either. I don't see the point of a hand wring over something as elementary or basic as this. The final destination for my trash? Down 27 steps. Back up is same. All of it goes down and out daily.
It is life. Messy at times. Clean it up, wipe it up, empty, dispose, wash, rinse repeat. : )
C. thanked JAN MOYERJenny
last monthAs a fellow Hawaii resident (until four months ago) I HATED my built in trash cabinet. Perhaps if I had an auto opening feature it would have been better. But no other place in the US has the challenges of humidity and creatures that Hawaii does. I would support the stand-alone trash can, with a plan that trash and recycling leave the kitchen virtually every day.
HU-505073710
last monthWho lets the trash stay in a can for longer than 24 hours? Every night before bed, it should go outside to the bin. Not fester for weeks on end.
debrak6
last monthlast modified: last monthC, cpartist always gives good advice about thinking through layout and function! I'm glad you've decided to do a prep sink; like many, I didn't "get it" until I got one and it's simply one of the most functional additions we've done through building three houses. Likewise with the trash pullouts! Just do it, and do the big one. LOL If at all possible, one near the prep sink and cooking area and another for family and visitors out of your workspace, but one is better than none. I've had experience in working in family and friend kitchens who entertain a LOT of people and the pullout trash is widely considered one of the Best Things Ever. I personally don't quite get having problems with them, as the tops of the bins are large and they are lined with trash bags...nothing misses and if it did, the cabinets are really open so the bins could be completely removed and things wiped down. We're talking up to 20 people visiting, cooking, making themselves at home, generating and throwing away trash, the trash bags being taken out whenever they're full...and it's all clean and (best of all) hidden away out of sight and not taking up room. The double bins are great; front one is trash and the back one is recycling. Just do it. :-)
debrak6
last monthI'm late to this party, but impressed at the hard work and open mind you're putting into making your new kitchen functional. I lean toward A, because in limited space that only supports one trash pullout, it allows other people to access it without getting in your way. They can access the fridge, trash, dishwasher, and cleanup sink without getting into the prep and cooking zone. The cook has access to everything including a lot of countertop to spread out.
Jenny
last monthYes, cpartist, Florida has similar conditions but the typical Floridian's house is closed up tight with air conditioning and the common situation in Hawaii is no heat or air conditioning, windows wide open and maybe the doors too.

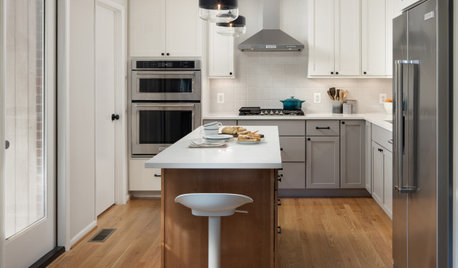




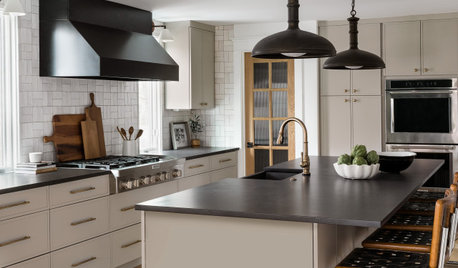

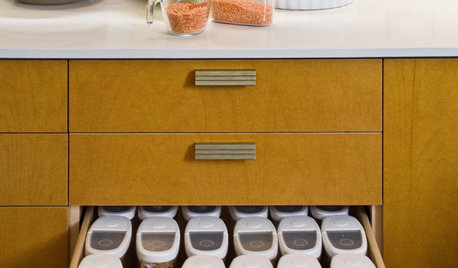








cpartist