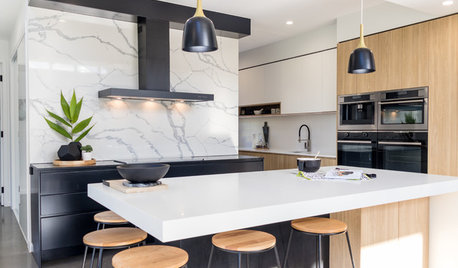duct/venthood ?
amwall123
last month
last modified: last month
Featured Answer
Sort by:Oldest
Comments (11)
amwall123
last monthT T
last monthRelated Professionals
Islip Kitchen & Bathroom Remodelers · Jefferson Hills Kitchen & Bathroom Remodelers · Corsicana Tile and Stone Contractors · De Pere Architects & Building Designers · Ives Estates Home Builders · Kingsburg Home Builders · Corsicana General Contractors · Jamestown General Contractors · Mobile General Contractors · Oneida General Contractors · Shorewood General Contractors · St. Louis Kitchen & Bathroom Designers · Elk Grove Kitchen & Bathroom Remodelers · Rolling Hills Estates Kitchen & Bathroom Remodelers · Watauga Cabinets & CabinetryCharles Ross Homes
last monthamwall123
last monthMinardi
last monthaklogcabin
last monthamwall123
last monthres2architect
last monthaklogcabin
last monthamwall123
last month
Related Stories

KITCHEN DESIGNHow to Choose the Right Hood Fan for Your Kitchen
Keep your kitchen clean and your home's air fresh by understanding all the options for ventilating via a hood fan
Full Story
KITCHEN DESIGNHow to Get Your Range Hood Right
Get a handle on the technical specs, and then learn about fun design options for creating a beautiful kitchen feature
Full Story








David Cary