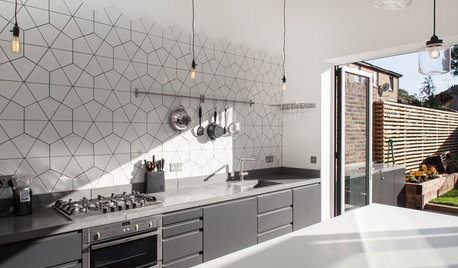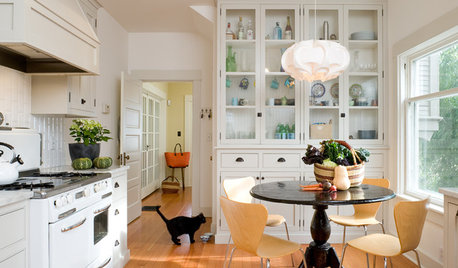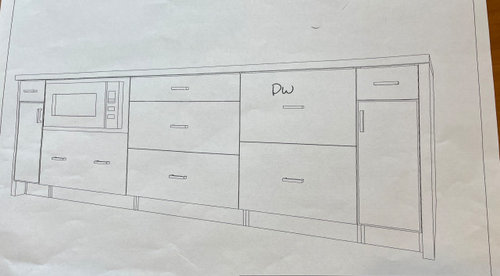Kitchen layout and wall ovens
eliza66
last month
Related Stories

KITCHEN DESIGNKitchen of the Week: A Wall Comes Down and This Kitchen Opens Up
A bump-out and a reconfigured layout create room for a large island, a walk-in pantry and a sun-filled breakfast area
Full Story
KITCHEN DESIGNKitchen Layouts: Ideas for U-Shaped Kitchens
U-shaped kitchens are great for cooks and guests. Is this one for you?
Full Story
KITCHEN DESIGNKitchen of the Week: Geometric Tile Wall in a White Kitchen
Skylights, bifold doors, white walls and dark cabinets star in this light-filled kitchen addition
Full Story
KITCHEN APPLIANCESFind the Right Oven Arrangement for Your Kitchen
Have all the options for ovens, with or without cooktops and drawers, left you steamed? This guide will help you simmer down
Full Story
KITCHEN LAYOUTSHow to Make the Most of a Single-Wall Kitchen
Learn 10 ways to work with this space-saving, budget-savvy and sociable kitchen layout
Full Story
KITCHEN DESIGNA Single-Wall Kitchen May Be the Single Best Choice
Are your kitchen walls just getting in the way? See how these one-wall kitchens boost efficiency, share light and look amazing
Full Story
KITCHEN DESIGNSingle-Wall Galley Kitchens Catch the 'I'
I-shape kitchen layouts take a streamlined, flexible approach and can be easy on the wallet too
Full Story
KITCHEN DESIGNKitchen Layouts: Island or a Peninsula?
Attached to one wall, a peninsula is a great option for smaller kitchens
Full Story
KITCHEN DESIGN9 Ideas for That Spare Wall in the Kitchen
Consider outfitting that outlying wall or nook with a coffee station, a wine bar, a china cabinet or cookbook shelves
Full Story
KITCHEN LAYOUTSWays to Fall in Love With a One-Wall Kitchen
You can get more living space — without losing functionality — by grouping your appliances and cabinets on a single wall
Full Story







Buehl
HU-910663146
Related Professionals
University City Kitchen & Bathroom Remodelers · Feasterville Trevose Kitchen & Bathroom Remodelers · Camarillo Kitchen & Bathroom Remodelers · Glendale Kitchen & Bathroom Remodelers · Prairie Village Kitchen & Bathroom Remodelers · Black Forest Cabinets & Cabinetry · Pleasanton Kitchen & Bathroom Designers · Olympia Heights Kitchen & Bathroom Designers · Blasdell Kitchen & Bathroom Remodelers · Ewa Beach Kitchen & Bathroom Remodelers · Jacksonville Kitchen & Bathroom Remodelers · Southampton Kitchen & Bathroom Remodelers · Lawndale Kitchen & Bathroom Remodelers · Mountain Top Kitchen & Bathroom Remodelers · Suamico Design-Build Firmswdccruise
rebasheba
eliza66Original Author
gardengrl66 z5
dan1888
lharpie
Rick
H202