Can you help me decide how to layout this kitchen?
broomer_music
last month
Featured Answer
Sort by:Oldest
Comments (16)
broomer_music
last monthRelated Professionals
Lexington Architects & Building Designers · Oak Hill Architects & Building Designers · Des Moines Furniture & Accessories · Tampa Furniture & Accessories · Walnut Creek Furniture & Accessories · Annandale Furniture & Accessories · Galena Park General Contractors · Del Aire General Contractors · Natchitoches General Contractors · Prichard General Contractors · Warren General Contractors · Fresno Kitchen & Bathroom Designers · Henderson Kitchen & Bathroom Designers · Gardner Kitchen & Bathroom Remodelers · Oceanside Kitchen & Bathroom Remodelersbroomer_music
last monthHU-187528210
last monthbroomer_music
last monthbroomer_music
last monthlast modified: last monthJAN MOYER
last monthlast modified: last monthZumi
last monthlast modified: last monthkandrewspa
last monthDebbi Washburn
last monthTLV 123
last monthBuehl
last monthlast modified: last month
Related Stories

KITCHEN DESIGNKitchen Layouts: Ideas for U-Shaped Kitchens
U-shaped kitchens are great for cooks and guests. Is this one for you?
Full Story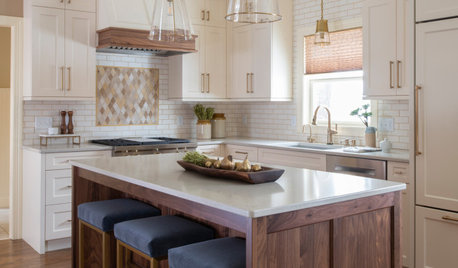
BEFORE AND AFTERSKitchen of the Week: Creamy White, Warm Walnut and a New Layout
Years after realizing their custom kitchen wasn’t functional, a Minnesota couple decide to get it right the second time
Full Story
KITCHEN MAKEOVERSKitchen of the Week: Soft and Creamy Palette and a New Layout
A designer helps her cousin reconfigure a galley layout to create a spacious new kitchen with two-tone cabinets
Full Story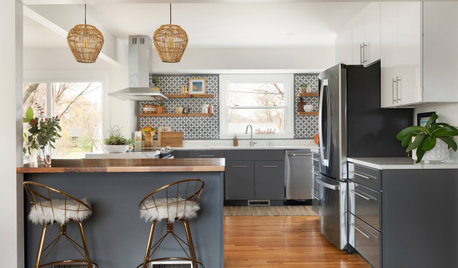
KITCHEN DESIGNKitchen of the Week: Warm and Inviting Style With an Open Layout
A designer helps a couple create a breezy floor plan and add style with sleek cabinets and welcoming wood details
Full Story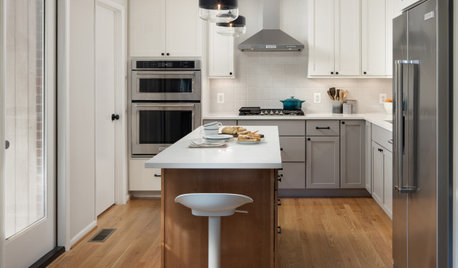
KITCHEN MAKEOVERSKitchen of the Week: Multigenerational Layout in 125 Square Feet
A design-build team helps a Virginia couple add style and storage to their dated kitchen and create a better flow
Full Story
MOST POPULAR7 Ways to Design Your Kitchen to Help You Lose Weight
In his new book, Slim by Design, eating-behavior expert Brian Wansink shows us how to get our kitchens working better
Full Story
SMALL KITCHENSSmaller Appliances and a New Layout Open Up an 80-Square-Foot Kitchen
Scandinavian style also helps keep things light, bright and airy in this compact space in New York City
Full Story
KITCHEN MAKEOVERSKitchen of the Week: New Layout and Lightness in 120 Square Feet
A designer helps a New York couple rethink their kitchen workflow and add more countertop surface and cabinet storage
Full Story
KITCHEN DESIGNWhite Kitchen Cabinets and an Open Layout
A designer helps a couple create an updated condo kitchen that takes advantage of the unit’s sunny top-floor location
Full Story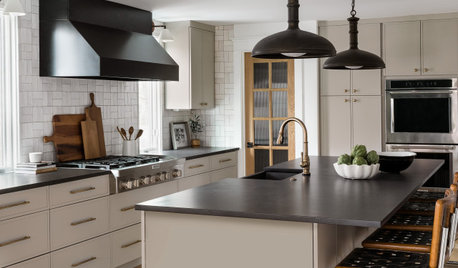
KITCHEN MAKEOVERSKitchen of the Week: New Layout and the Essence of Cape Cod
Fresh materials and more functionality help a family feel calm and relaxed in a 1920s Massachusetts kitchen
Full StoryMore Discussions







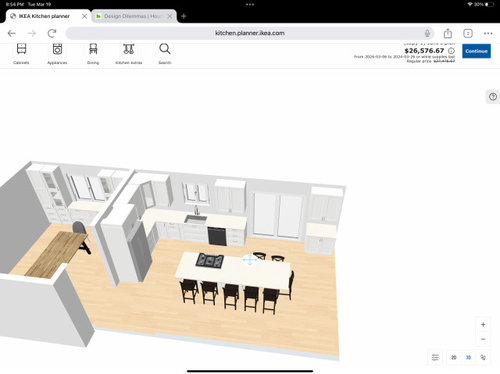
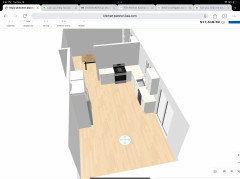




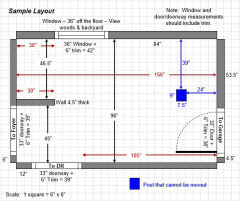



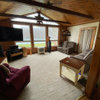
ShadyWillowFarm