Breakfast Nook to Coffee/Tea/Bar/Pantry?
Shiny Spork
last month
last modified: last month
Featured Answer
Sort by:Oldest
Comments (8)
Shiny Spork
last monthRelated Professionals
Cusseta Interior Designers & Decorators · Norwalk Furniture & Accessories · Carlsbad Furniture & Accessories · Bay Shore General Contractors · Haysville General Contractors · Jefferson Valley-Yorktown General Contractors · Leominster General Contractors · Murrysville General Contractors · Norman General Contractors · Frankfort Kitchen & Bathroom Designers · Beaverton Kitchen & Bathroom Remodelers · Fort Myers Kitchen & Bathroom Remodelers · Linton Hall Kitchen & Bathroom Remodelers · Country Club Cabinets & Cabinetry · Lake Nona Tile and Stone ContractorsShiny Spork
last monthShiny Spork
last monthlast modified: last month
Related Stories
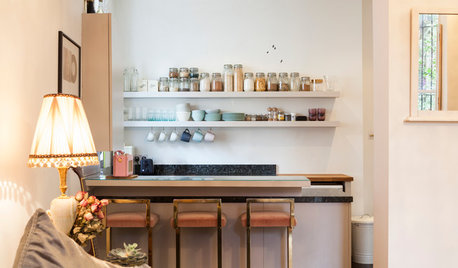
KITCHEN DESIGN12 Breakfast Bars With Coffee Shop Appeal
Give even a small kitchen a sociable vibe by inserting a stylish seating post
Full Story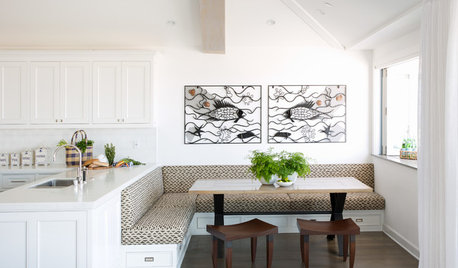
DINING ROOMSNew This Week: 4 Cozy, Design-Minded Breakfast Nooks
See some ways to set up a dedicated area for relaxing and enjoying your morning coffee
Full Story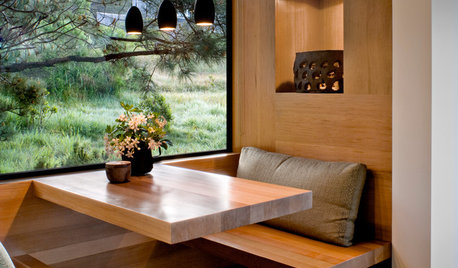
DINING ROOMS12 Breakfast Nooks Cool Enough for a Dinner Party
The banquette where you sip your morning coffee can also make a cozy corner for an intimate supper or a game night
Full Story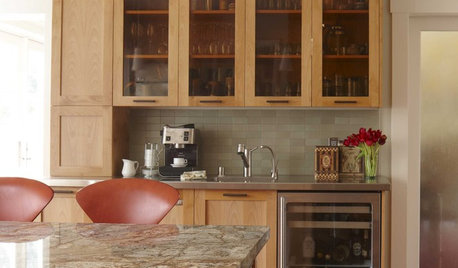
KITCHEN DESIGNCoffee Bars Energize Any Room
Love coffee? Wake up to these great designs for a café-style area in the kitchen, guest room and even bathroom
Full Story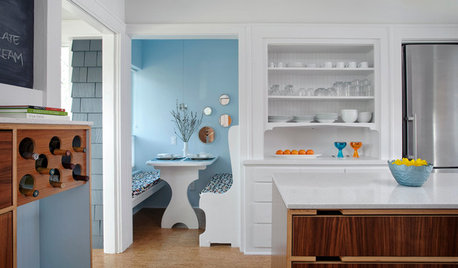
COLOR PALETTES10 Rise-and-Shine Color Combos for Breakfast Nooks
Brighten up your mornings with these welcoming and upbeat colors for your breakfast dining area
Full Story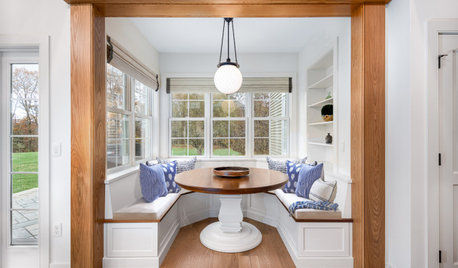
NEW THIS WEEK7 Beautiful New Breakfast Nooks
See how designers used inviting details to create welcoming dining spots full of comfort and style
Full Story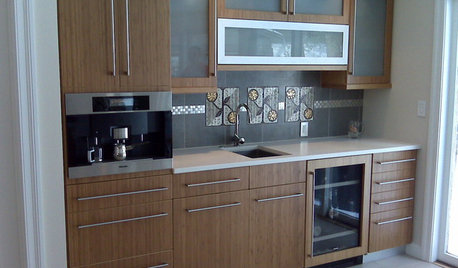
KITCHEN DESIGNHot Ideas and Tips for Coffee and Tea Stations
Let options like drawer inserts and built-in coffeemakers percolate now, so your hot-drinks station can best serve holiday guests
Full Story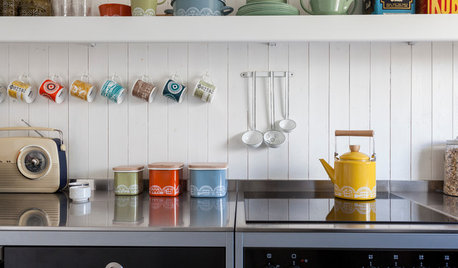
LIFEHow Do You Make Your Tea and Coffee in the Morning?
A morning cup is a must for many, and preparation comes in many guises. We look at coffee and tea habits across the Houzz community
Full Story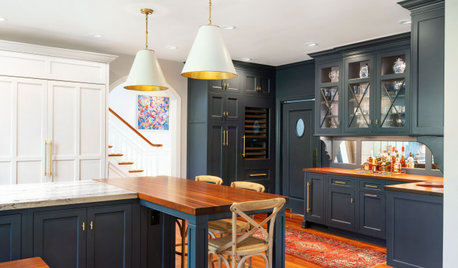
KITCHEN MAKEOVERSKitchen of the Week: Inefficient Pantries Make Way for a Bar
A designer reconfigures the footprint of this kitchen for entertaining and updates its style
Full Story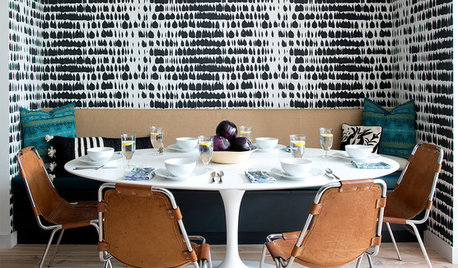
DINING ROOMSNew This Week: 4 Breakfast Nooks Sure to Wake You Up
Comfy seating and eye-opening color make these spaces ideal for the most important meal of the day
Full StorySponsored
Columbus Area's Luxury Design Build Firm | 17x Best of Houzz Winner!
More Discussions








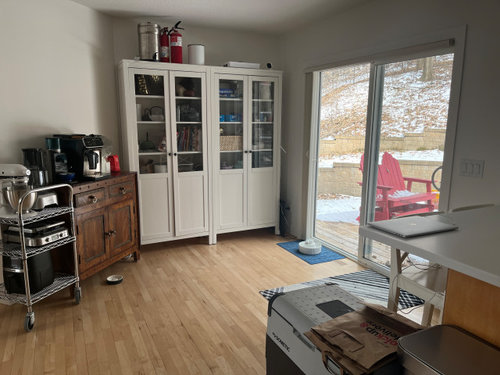



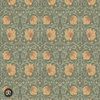


kandrewspa