How many pot lights is too many in a kitchen?
mrs_d71
last month
Featured Answer
Sort by:Oldest
Comments (17)
mrs_d71
last monthRelated Professionals
Rogers Furniture & Accessories · Salisbury Decks, Patios & Outdoor Enclosures · Clinton Township Interior Designers & Decorators · Mount Sinai Interior Designers & Decorators · Bayshore Gardens Architects & Building Designers · Carney Architects & Building Designers · Des Moines Furniture & Accessories · Englewood Furniture & Accessories · Wakefield Furniture & Accessories · Great Falls General Contractors · Schenectady Kitchen & Bathroom Designers · West Virginia Kitchen & Bathroom Designers · Gardner Kitchen & Bathroom Remodelers · Crestview Cabinets & Cabinetry · New Castle Cabinets & Cabinetrykandrewspa
last monthmrs_d71
last monthmrs_d71
last month
Related Stories

KITCHEN APPLIANCESThe Many Ways to Get Creative With Kitchen Hoods
Distinctive hood designs — in reclaimed barn wood, zinc, copper and more — are transforming the look of kitchens
Full Story
KITCHEN DESIGNKitchen Islands: Pendant Lights Done Right
How many, how big, and how high? Tips for choosing kitchen pendant lights
Full Story
UNIVERSAL DESIGNHow to Light a Kitchen for Older Eyes and Better Beauty
Include the right kinds of light in your kitchen's universal design plan to make it more workable and visually pleasing for all
Full Story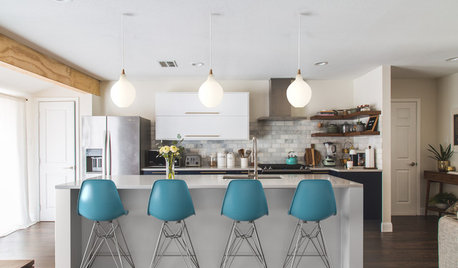
KITCHEN DESIGNSee How 1 Kitchen Looks With Different Island Lights and Stools
By swapping out the lighting and seats, you can change the look and feel of your kitchen
Full Story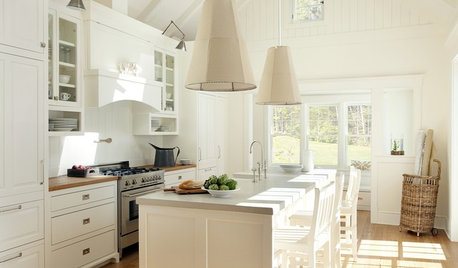
KITCHEN DESIGNIdea of the Week: Two-Arm Lights in the Kitchen
Shake up your kitchen lighting by using a unexpected fixture in a practical way
Full Story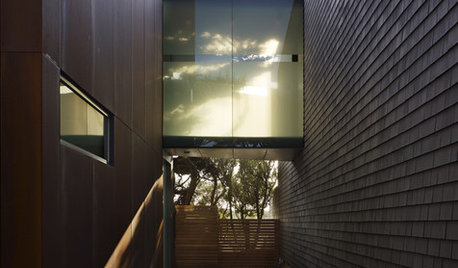
ARCHITECTUREDesign Workshop: The Many Highlights of Translucency
Evoke mystery, create interest, preserve privacy and more with translucent architectural elements inside and out
Full Story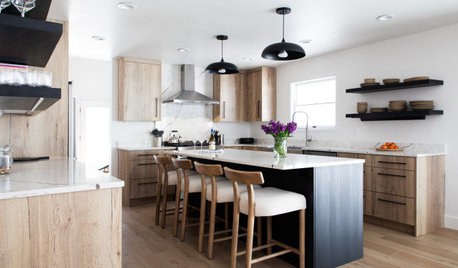
KITCHEN DESIGNKitchen of the Week: Light Wood Cabinets and a Touch of Drama
A designer transforms an Idaho couple’s 1980s kitchen with new cabinets, black details and modern appliances
Full Story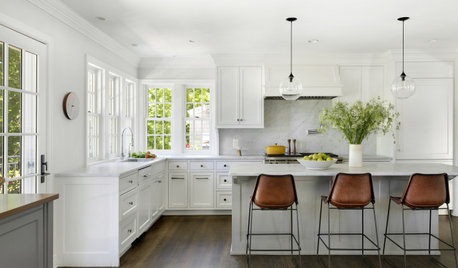
HOUZZ PRODUCT NEWSMany Homeowners Plan to Stay Put and Renovate Rather Than Sell
Plus, living spaces are expanding and pro hiring has increased, according to the 2023 U.S. Houzz & Home Study
Full Story
DATA WATCHMany Homeowners Plan to Stay Put and Renovate Rather Than Sell
Plus, living spaces are expanding and pro hiring has increased, according to the 2023 U.S. Houzz & Home Study
Full StorySponsored
Custom Craftsmanship & Construction Solutions in Franklin County
More Discussions







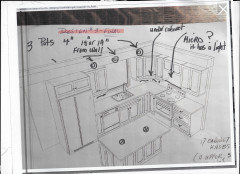
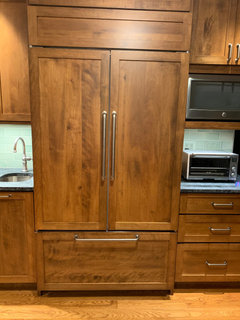
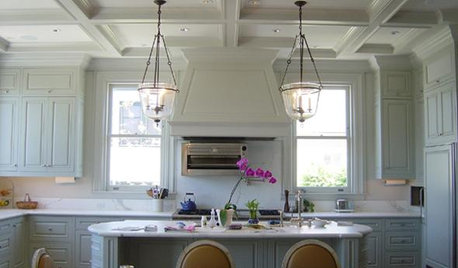
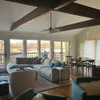
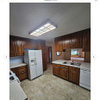
darbuka