Primary Bathroom too big--need ideas?
Painted Peggies (zone 6a)
last month
last modified: last month
Featured Answer
Sort by:Oldest
Comments (19)
millworkman
last monthJAN MOYER
last monthlast modified: last monthRelated Professionals
Hemet Kitchen & Bathroom Designers · Beaverton Kitchen & Bathroom Remodelers · Portage Kitchen & Bathroom Remodelers · Hercules Interior Designers & Decorators · Pleasanton Kitchen & Bathroom Designers · Hastings Furniture & Accessories · Kirkland Furniture & Accessories · Browns Mills General Contractors · Elmont General Contractors · Pocatello General Contractors · Sun Prairie General Contractors · St. Louis Kitchen & Bathroom Designers · Glade Hill Kitchen & Bathroom Remodelers · Champlin Kitchen & Bathroom Remodelers · Miami Glass & Shower Door DealersK Laurence
last monthauntthelma
last monthPainted Peggies (zone 6a)
last monthPainted Peggies (zone 6a)
last monthPainted Peggies (zone 6a)
last monthDebbi Washburn
last monthPainted Peggies (zone 6a)
last monthShawna
last monthJAN MOYER
last monthlast modified: last monthPainted Peggies (zone 6a)
last monthSabrina Alfin Interiors
last monthAnnKH
last monthshirlpp
last month
Related Stories
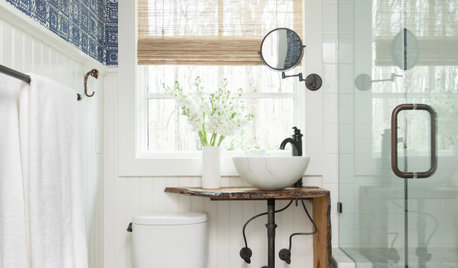
BATHROOM DESIGN30 Small Bathrooms Full of Big Ideas
See how homeowners around the world live large in little bathrooms
Full Story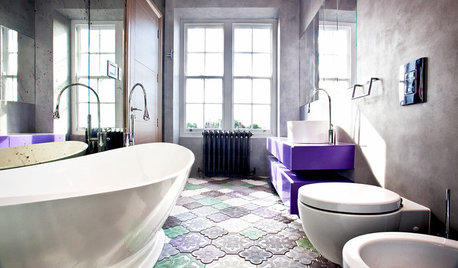
BATHROOM DESIGN14 Bathroom Design Ideas Expected to Be Big in 2015
Award-winning designers reveal the bathroom features they believe will emerge or stay strong in the years ahead
Full Story
BATHROOM DESIGN9 Big Space-Saving Ideas for Tiny Bathrooms
Look to these layouts and features to fit everything you need in the bath without feeling crammed in
Full Story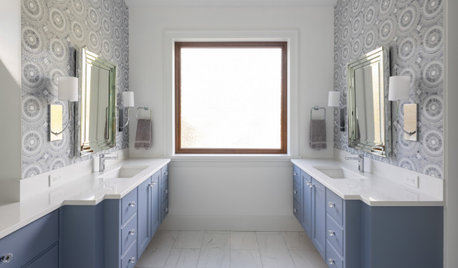
BATHROOM MAKEOVERSBathroom of the Week: Tub Removal Opens Up a Primary Bathroom
Beautiful marble mosaic tile, periwinkle paint and light-colored finishes brighten a once-dark space
Full Story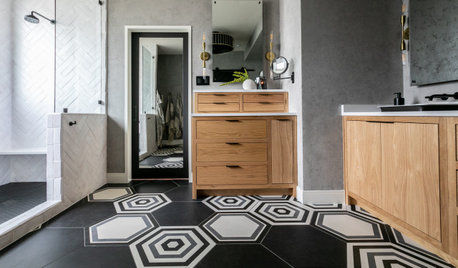
BATHROOM MAKEOVERSBathroom of the Week: Big, Bold Design in a Texas Bath
A 1990s primary bathroom gets an eye-catching new look, along with more functionality and storage
Full Story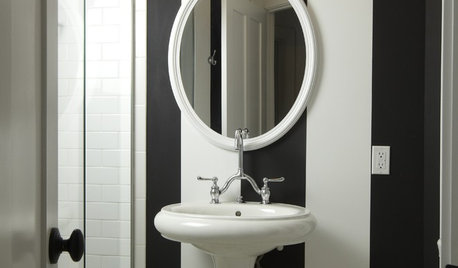
KITCHEN DESIGN7 Big Ideas for Small Kitchens and Baths
Make the Details Count and Your Small Space Will Shine
Full Story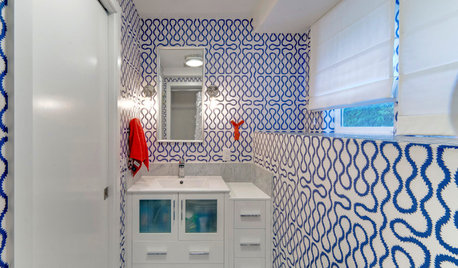
BATHROOM DESIGNRoom of the Day: A Small Bath With Big Ideas and a Bold Look
Geometry and color make this child-friendly space come alive
Full Story
BATHROOM VANITIESShould You Have One Sink or Two in Your Primary Bathroom?
An architect discusses the pros and cons of double vs. solo sinks and offers advice for both
Full Story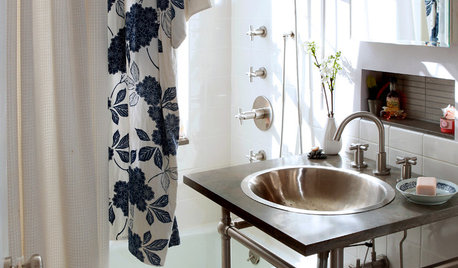
BATHROOM DESIGN8 Tiny Bathrooms With Big Personalities
Small wonders are challenging to pull off in bathroom design, but these 8 complete baths do it with as much grace as practicality
Full StoryMore Discussions








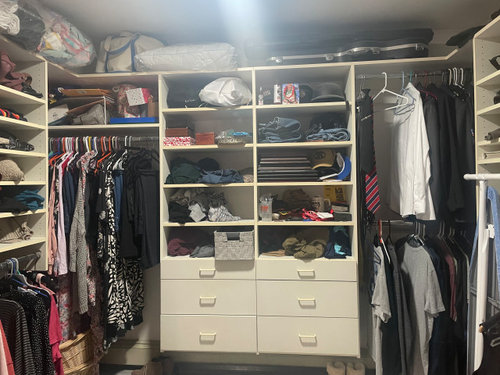
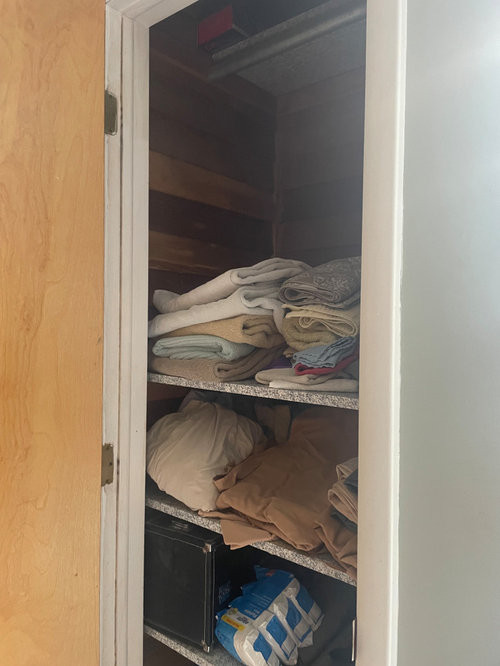
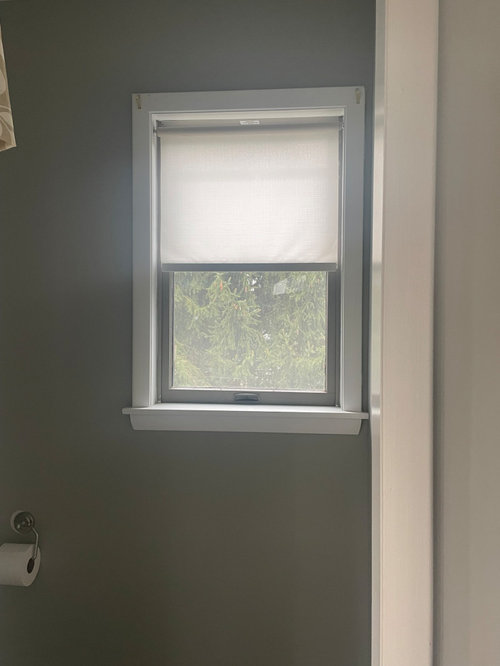

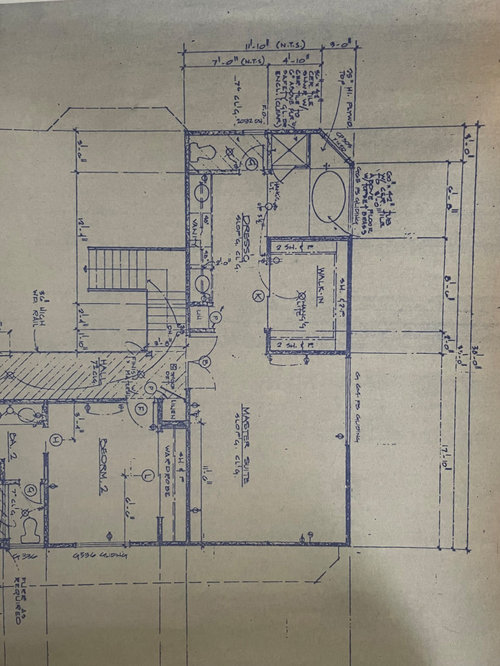
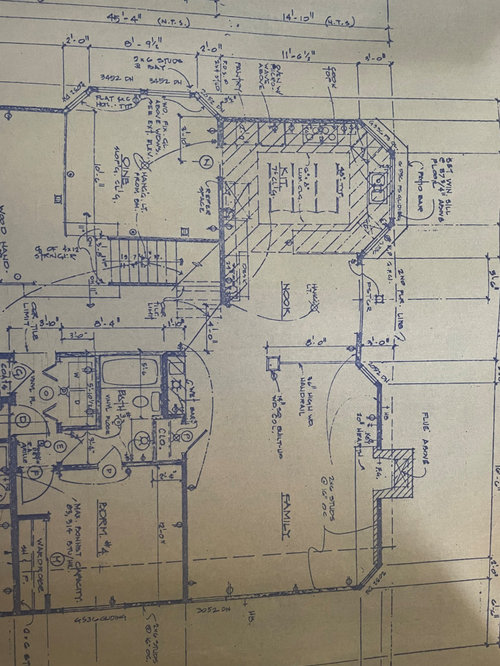


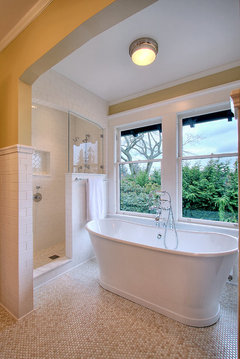

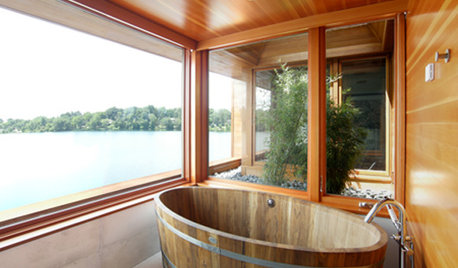




Boxerpal