The ideal layout for my house.
HU-847820056
last month
Related Stories

HOUZZ TOURSHouzz Tour: A New Layout Opens an Art-Filled Ranch House
Extensive renovations give a closed-off Texas home pleasing flow, higher ceilings and new sources of natural light
Full Story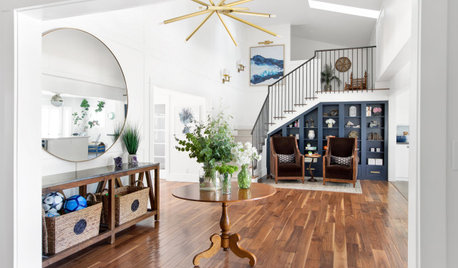
HOUZZ TOURSNew Layout and More Light for a Family’s 1940s Ranch House
A Los Angeles designer reconfigures a midcentury home and refreshes its decor
Full Story
ARCHITECTUREHouse-Hunting Help: If You Could Pick Your Home Style ...
Love an open layout? Steer clear of Victorians. Hate stairs? Sidle up to a ranch. Whatever home you're looking for, this guide can help
Full Story
HOUZZ TOURSMy Houzz: Fresh Color and a Smart Layout for a New York Apartment
A flowing floor plan, roomy sofa and book nook-guest room make this designer’s Hell’s Kitchen home an ideal place to entertain
Full Story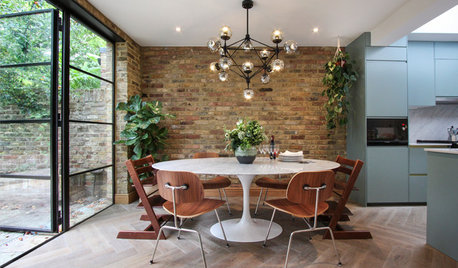
HOMES AROUND THE WORLDHouzz Tour: Cool Hues and Natural Materials Update a London House
Redoing the layout and using a calm palette help a designer turn a run-down house into a beautiful home for her family
Full Story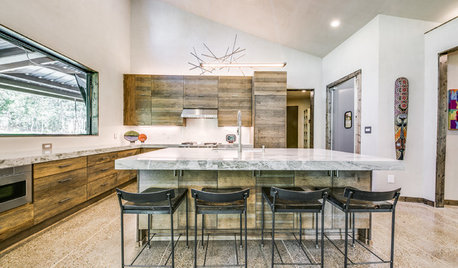
MODERN HOMESHouzz Tour: Builder Moves From Party House to Kid-Friendly Home
A Texas pro designs and builds a one-story home with a safe room and an unconventional layout just right for her family
Full Story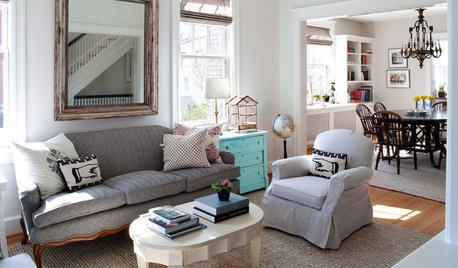
HOUZZ TOURSHouzz Tour: Remodeling Brightens a Row House in Washington, D.C.
A revamped layout and an airy palette create a soothing home for a Capitol Hill family of 5 looking to simplify
Full Story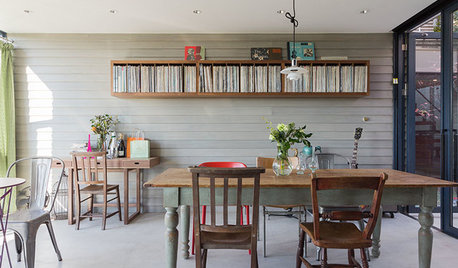
HOMES AROUND THE WORLDMy Houzz: Architect’s House Balances Public and Private Space
This Tokyo home’s clever layout creates inviting spots for both family and clients, and maximizes riverside views
Full Story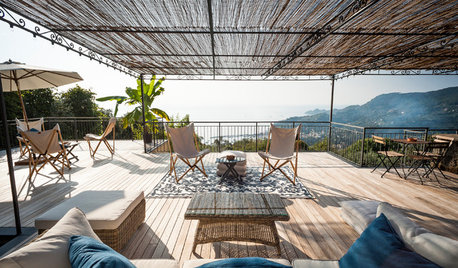
VACATION HOMESHouzz Tour: Upside-Down House Makes the Most of Its Seaside Views
With an inverted and opened-up layout, this home on Italy’s Mediterranean coast becomes a spot to relax and entertain
Full Story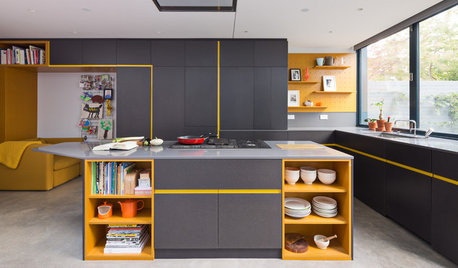
HOUZZ TOURSMy Houzz: Kids Choose the Hues for an Expanded Row House
Moving the staircase and extending out and up give this London family’s Victorian home a spacious open-plan layout
Full Story








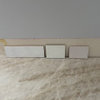
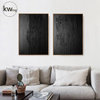


jck910
auntthelma
Related Professionals
Caledonia Interior Designers & Decorators · Mount Laurel Interior Designers & Decorators · Madison Heights Architects & Building Designers · Bethpage Kitchen & Bathroom Designers · Redmond Furniture & Accessories · Robbinsdale Furniture & Accessories · Barrington General Contractors · Christiansburg Cabinets & Cabinetry · Sunset Cabinets & Cabinetry · Freehold Kitchen & Bathroom Designers · Shamong Kitchen & Bathroom Remodelers · Phillipsburg Kitchen & Bathroom Remodelers · Ardmore Tile and Stone Contractors · Gages Lake Furniture & Accessories · Goodyear Flooring ContractorsKendrah
lharpie
HU-847820056Original Author
JAN MOYER
BeverlyFLADeziner
freedomplace1
Kendrah
Amanda Smith
AiFL
Patricia Colwell Consulting
RedRyder
doods
dani_m08
Mae Day Organizing and Interior Design